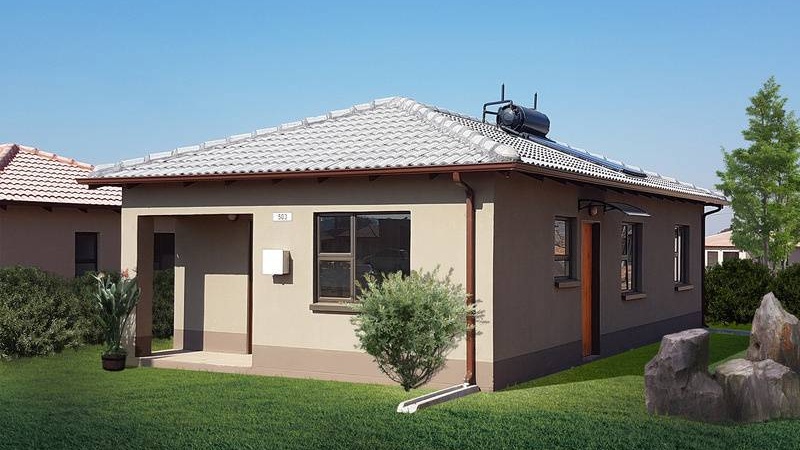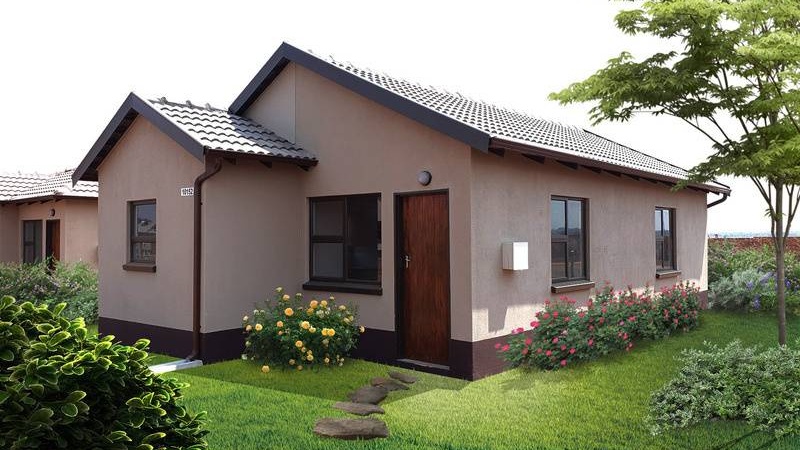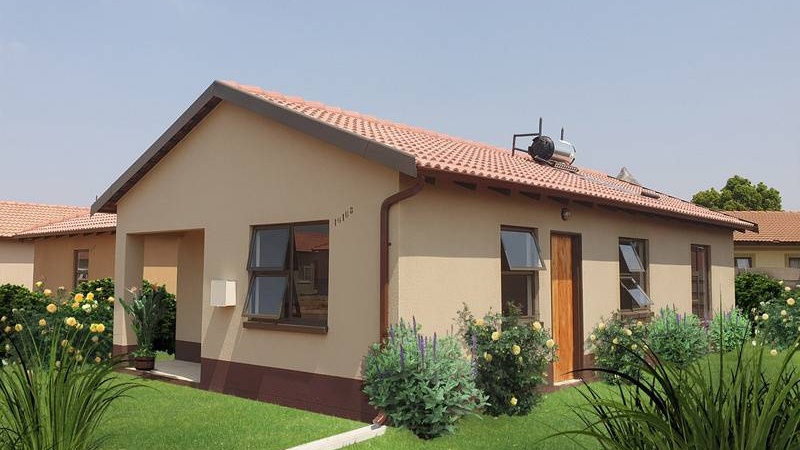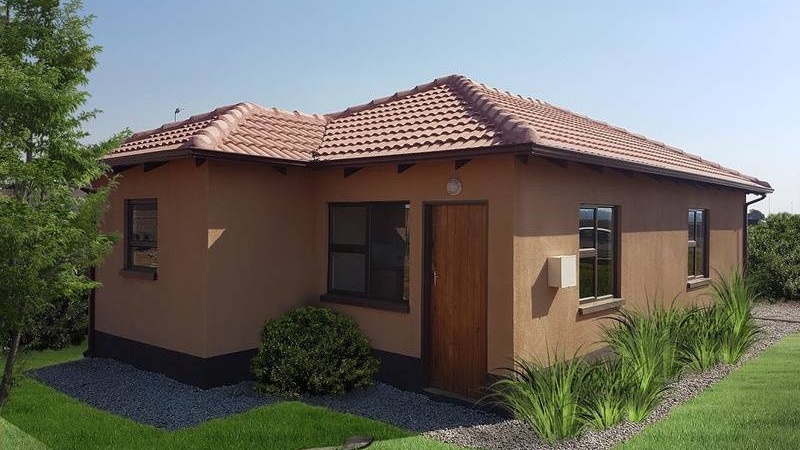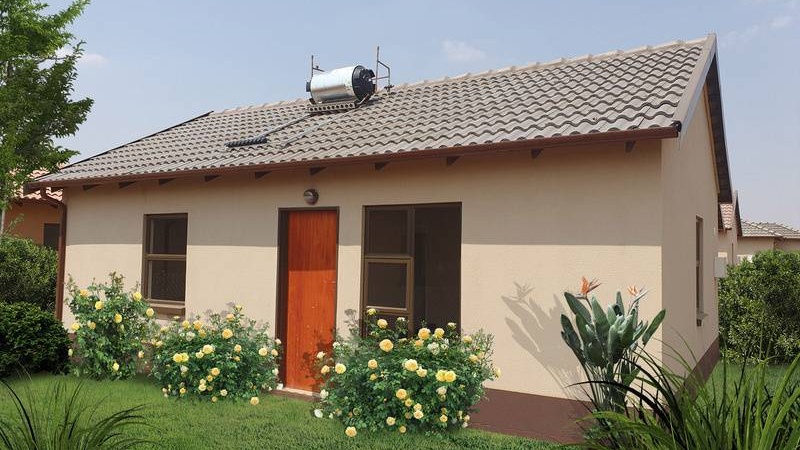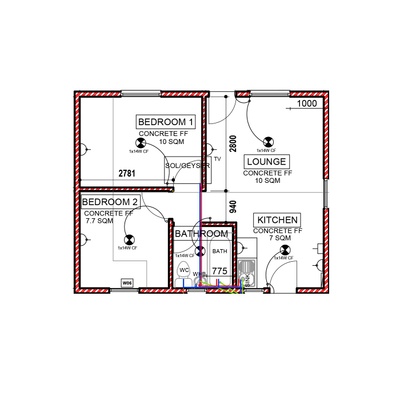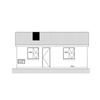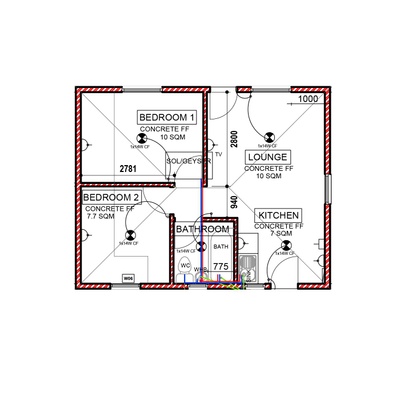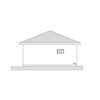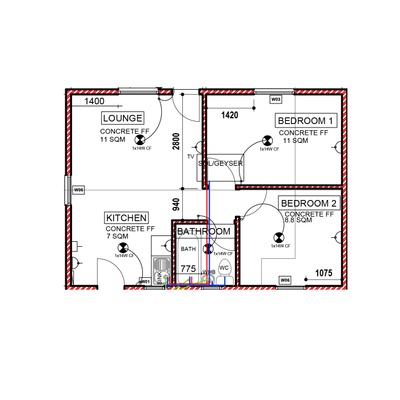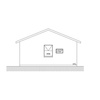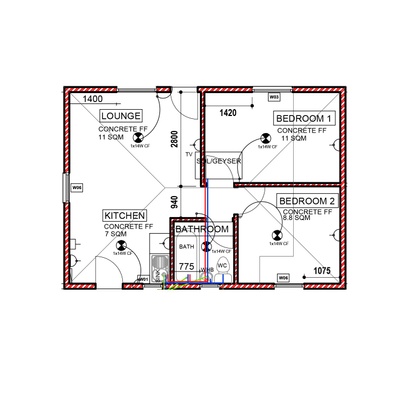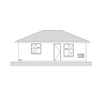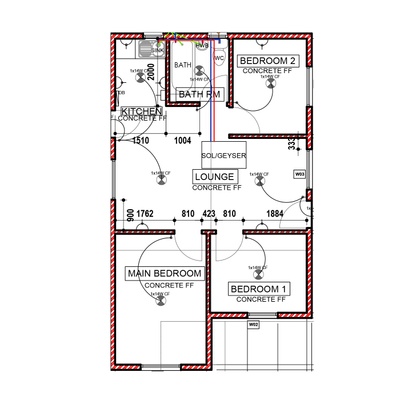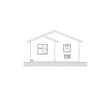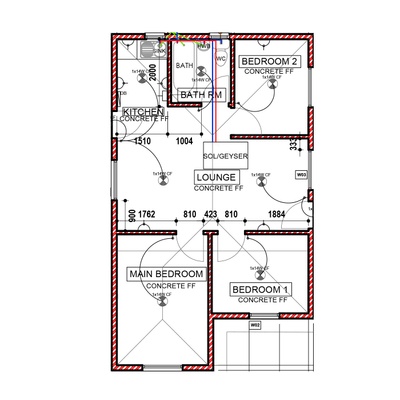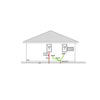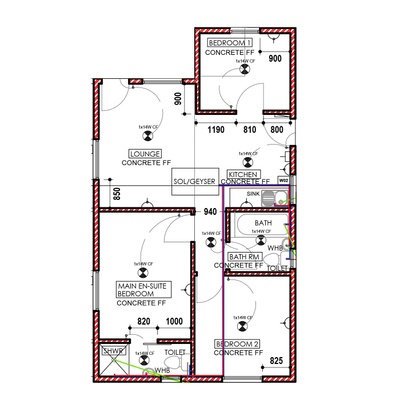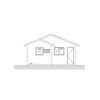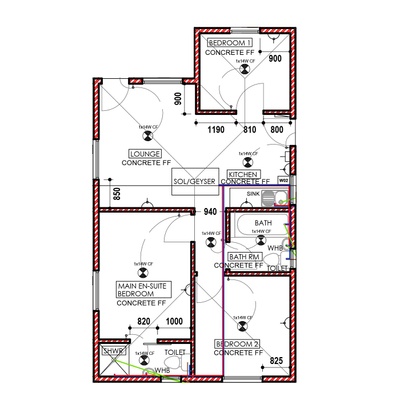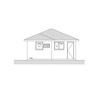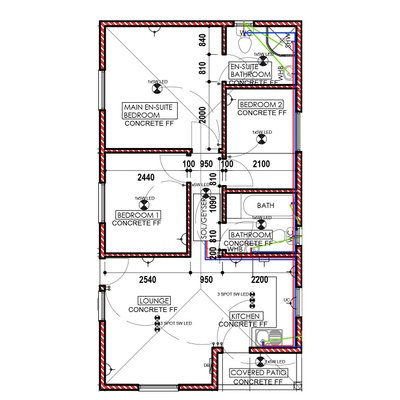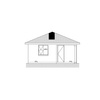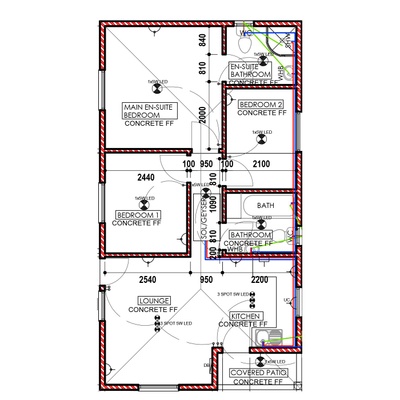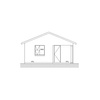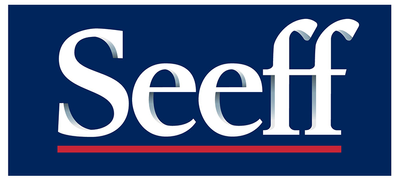Windmill Manor - A residential development in Windmill Park, Boksburg.
Introducing an exquisite, affordable, and stylish new-build, designed to cater to the needs of families and couples looking for their ideal first home.
This contemporary residence boasts a modern aesthetic and offers a comfortable living space. With two bedrooms and a well-appointed family bathroom, it provides the perfect accommodation for a small family. The seamless integration of the kitchenette with the open-plan living area creates a spacious and inviting atmosphere, ideal for modern lifestyles.
Nestled in the sought-after area of Boksburg, this home offers excellent accessibility to major road networks, ensuring convenient transportation. Moreover, its prime location places it in close proximity to schools, entertainment venues, shopping centers, and thriving business hubs.
Emphasizing elegance, all houses in this development are meticulously crafted with tiled roofs, adding a touch of sophistication to each residence.


