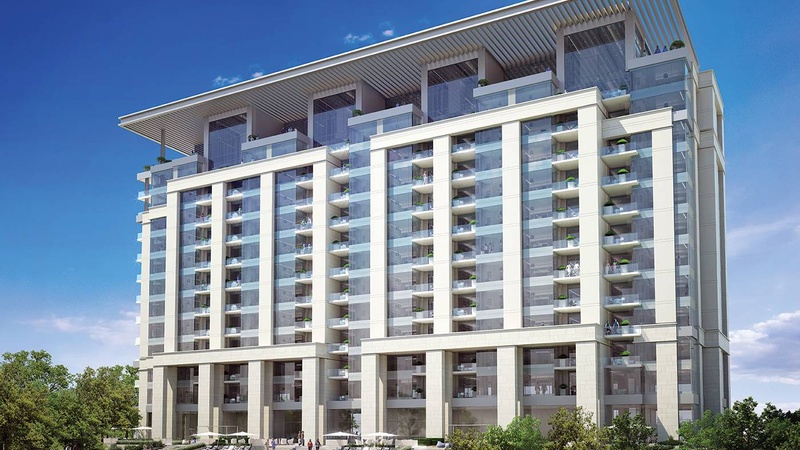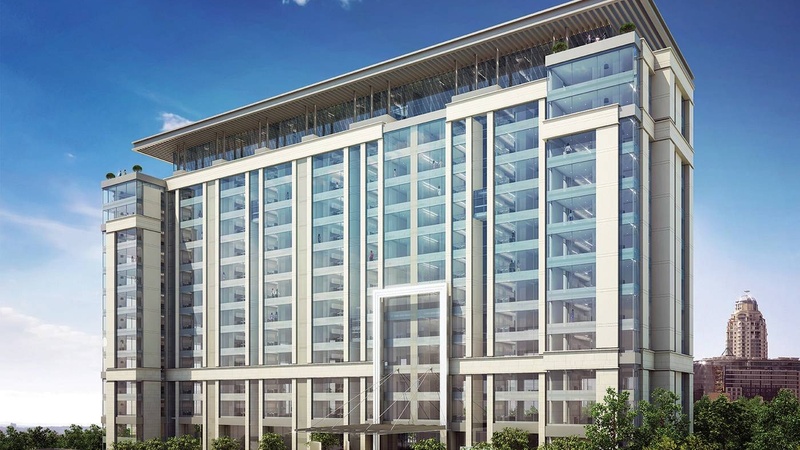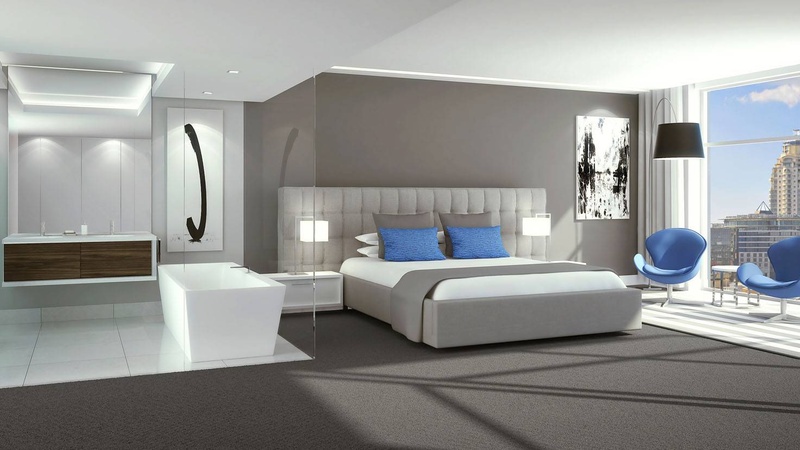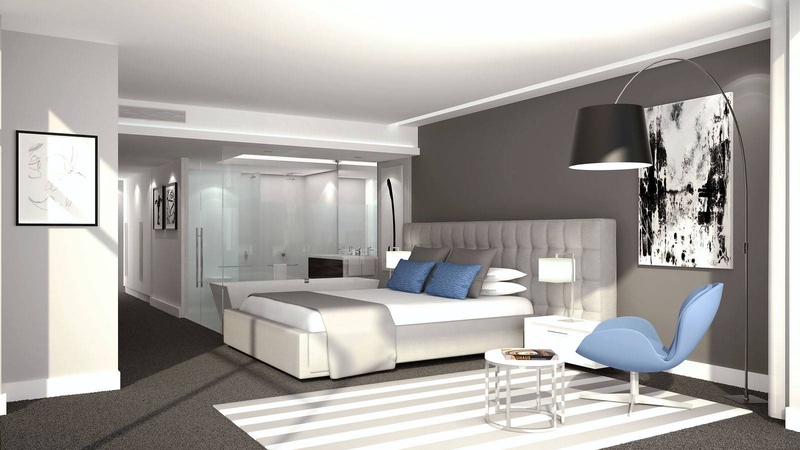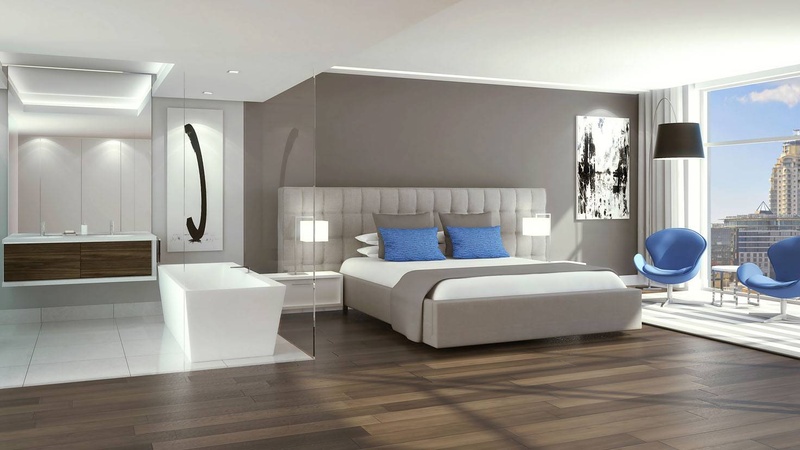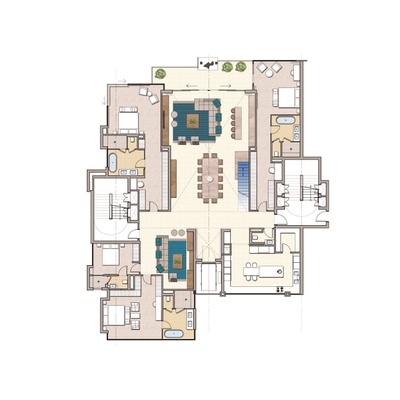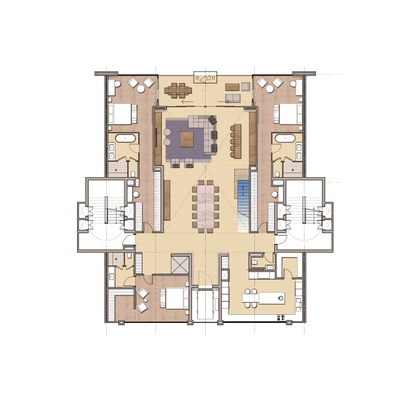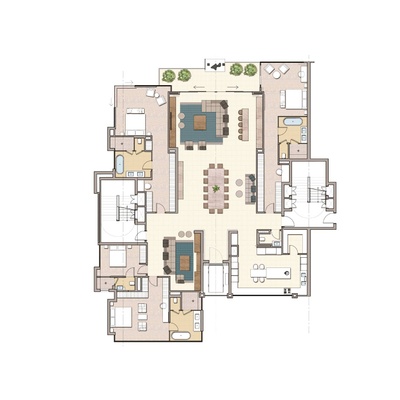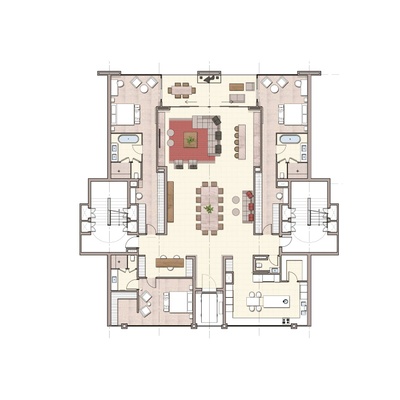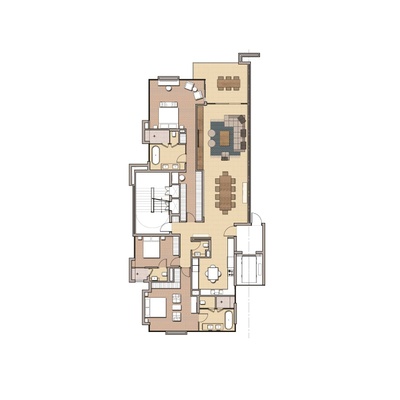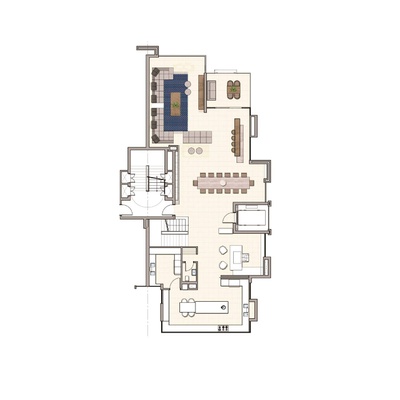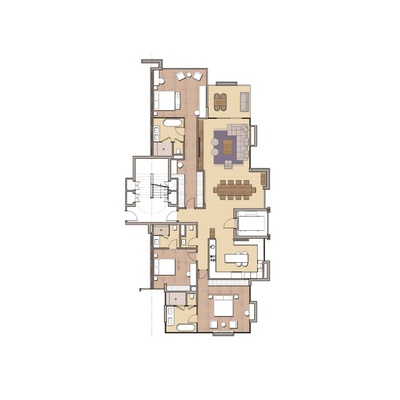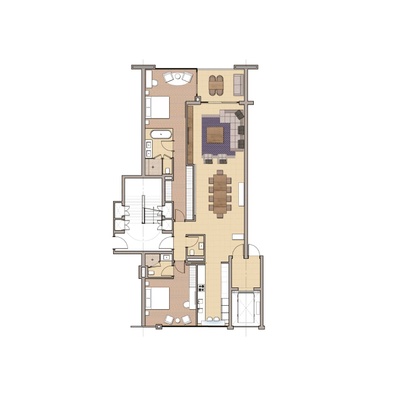Embassy Towers - Secure residential apartments
Completion end 2017
Designed to exceed the expectation of those with the most discerning of tastes. Embassy Towers, Sandhurst’s iconic landmark is set to become a world class destination. The 12 storey tower will house an impressive mix of aspirational two & three bedroom apartments and bespoke penthouses.
From the generous proportions to the expansive use of glass on its facade, the simple lines and fresh thinking of modern design of Embassy Towers has been conceived to integrate effortlessly with its stylish central Sandton district, yet to stand proud as an icon and inspiration for future developments.
Comprising of 93 exclusive private residences, each apartment is designed to an exceptionally high standard, crafted to reflect residents’ expectations of uncompromising quality and originality.
Embassy residents are granted membership to The Embassy Club allowing exclusive access to a wide range of facilities including:
- The Ambassador Lounge - Fully operational restaurant, coffee shop and bar.
- The Embassy Club Privé - Private dining and meeting rooms.
- Consulate Office Suites - Fully equipped executive offices and boardrooms.
- Diplomat Fitness Centre - Fully equipped state-of-the-art gym.
- Senator Wellness Spa - Fully equipped Spa and treatment room.
The club facilities flow out onto a pool deck and terrace overlooking magnificent landscaped gardens with a floodlit tennis court. The building houses hi-tech security with a Porte Cochére, reception and concierge.
The multi SAPOA Award winning team developing Embassy Towers is well recognized for having changed the Sandton skyline with some of the most sought-after developments in Sandton to date. Uncompromising on quality, this team will once again produce a landmark tower which will set the benchmark even higher than their previous award winning developments.


