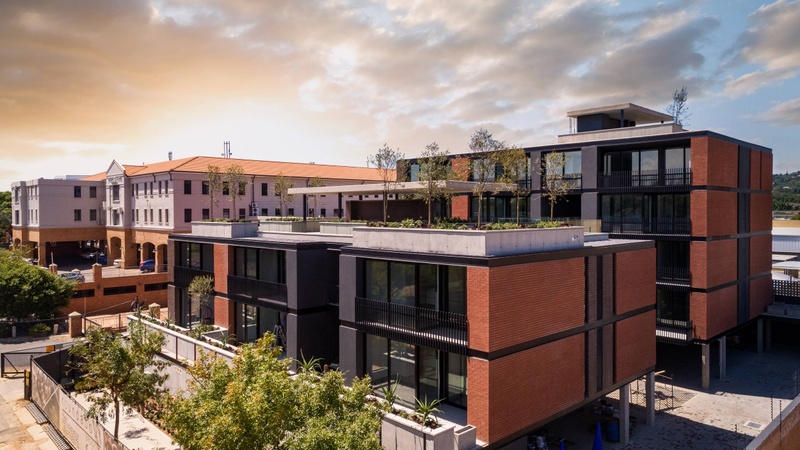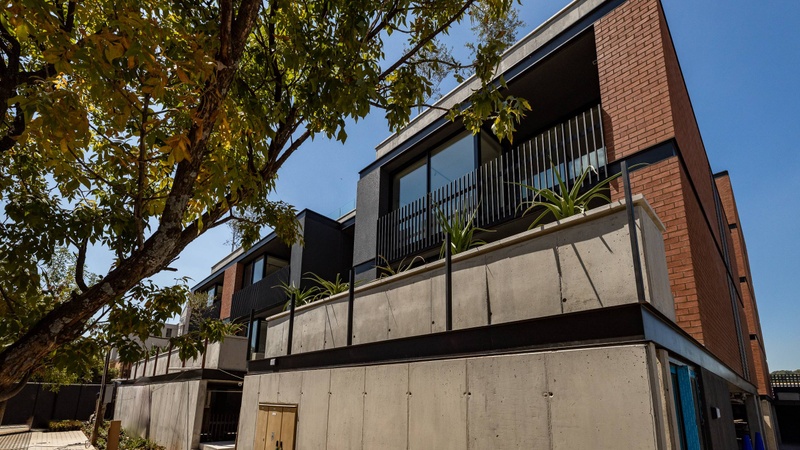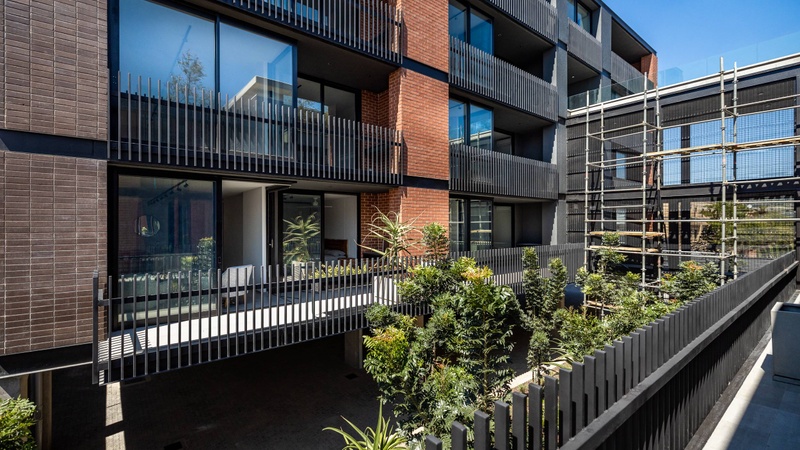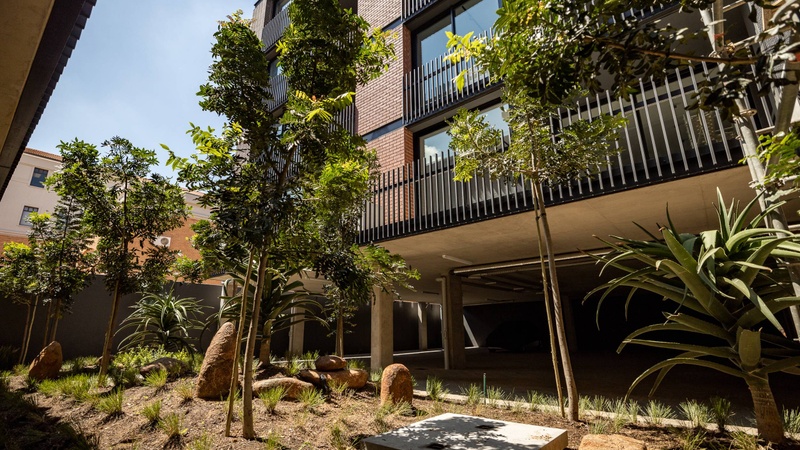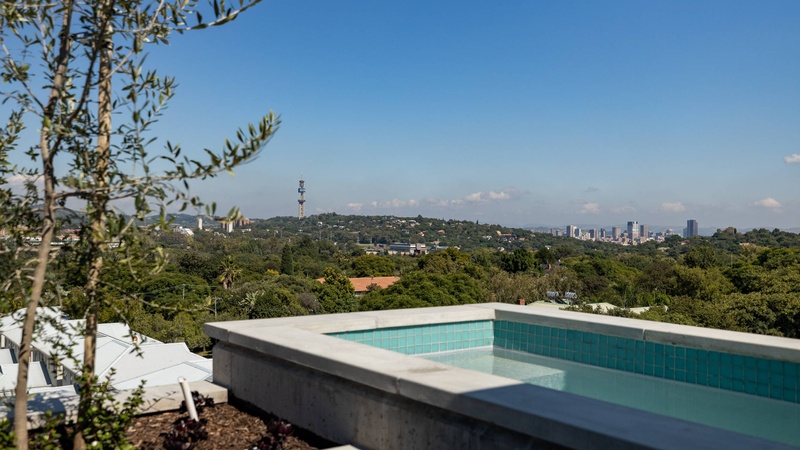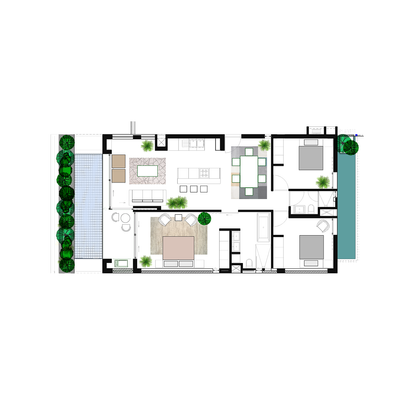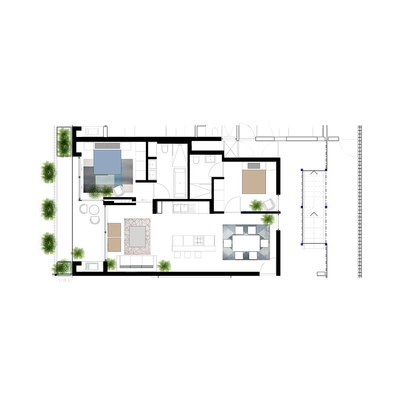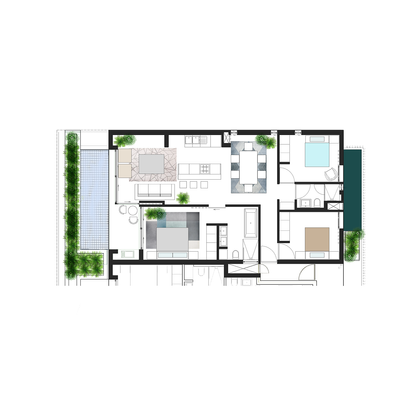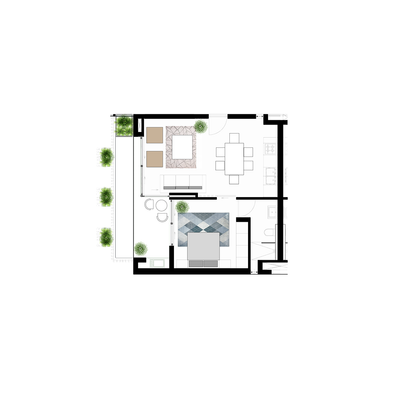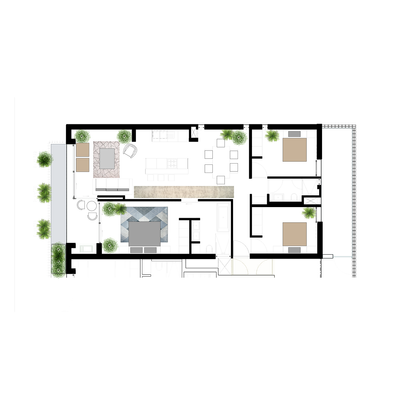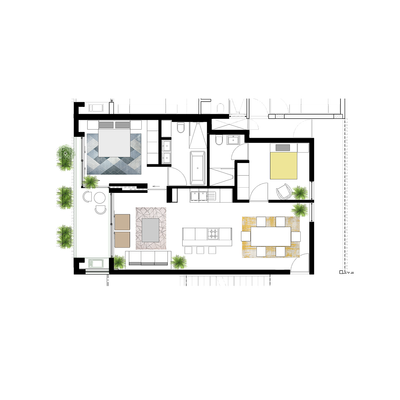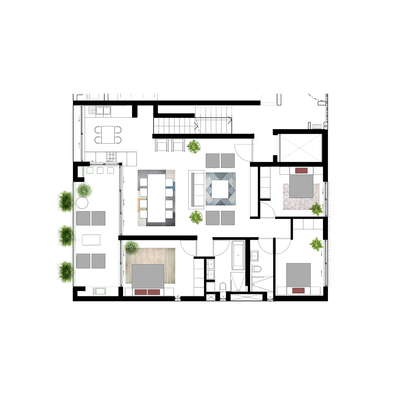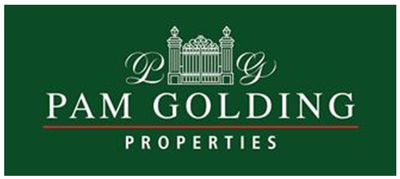Roundabout Brooklyn - Secure residential estate in Nieuw Muckleneuk, Pretoria.
Living here is an experience not only offering luxury, comfort and a convenient lifestyle for you, but also the absolute best for your pet!
We are indeed delighted to launch the unique concept of pet-friendly apartments, with the idea to create an environment where pets and owners can co-habit healthy and happily. Varying between 59 -187 sqm, Phase 1 with its 21-exclusive north-facing apartments offer space and luxury, lightness and brightness. Make your choice between spacious 1,2 & 3-bed unit selling from R1,901,447
Roundabout Brooklyn is situated in the trendy Muckleneuk Street, walking distance to Brooklyn Mall, a nearby bark park and the wonderful array of restaurants, upmarket schools and the tranquil Austin Roberts Bird Sanctuary.
Embracing the evolution of green and earth each apartment offers quality finishes such as river stone porcelain tiles, terrace decking, roof terrace grass, gas braai, aircon in the living room, double glazing aluminum windows and doors, energy saving water and lighting systems.


