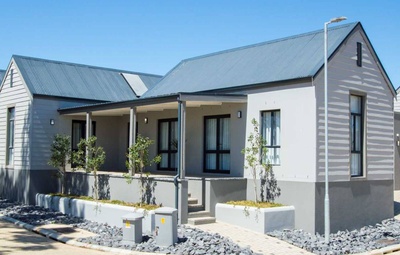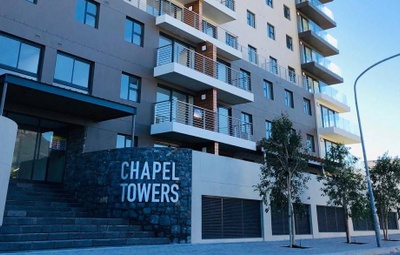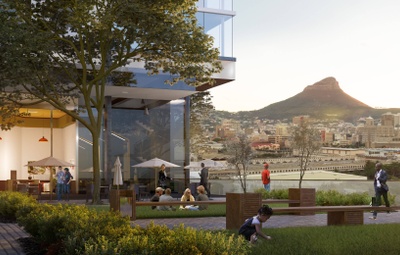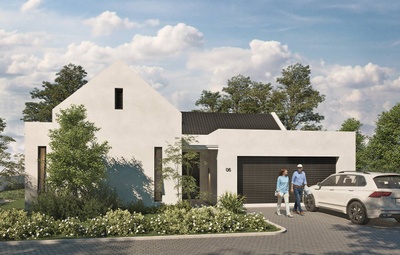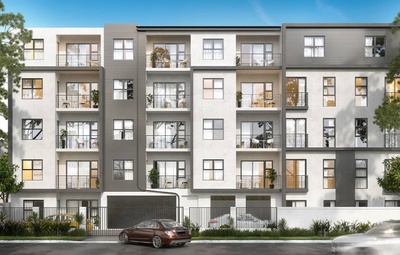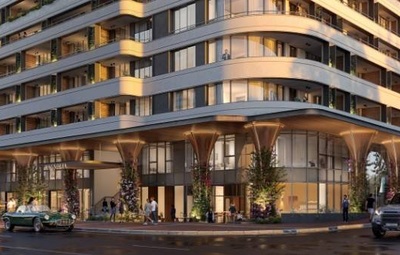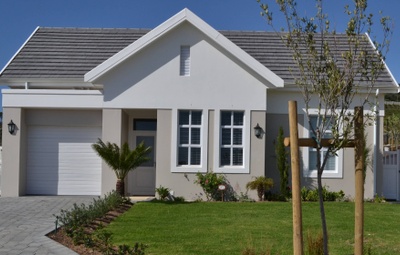
The Somerset Lifestyle & Retirement Village - Freehold
The Somerset Lifestyle & Retirement Village - Secure residential retirement estate in Somerset West
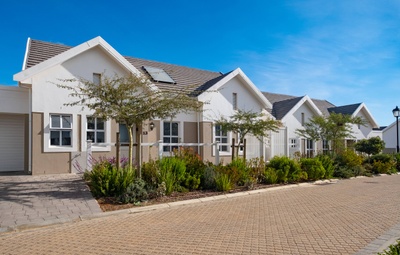
The Somerset Lifestyle & Retirement Village - Life Right
The Somerset Lifestyle & Retirement Village - Secure residential retirement estate in Somerset West
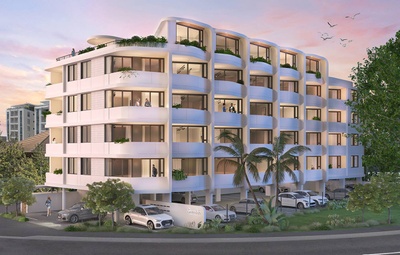
The Cavendish
The Cavendish - Secure residential estate in Claremont Upper, Western Cape.
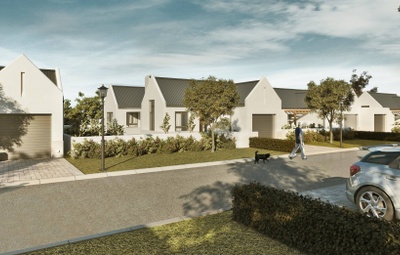
Langebaan Manor Retirement & Lifestyle Estate
Langebaan Manor - Secure residential estate in Western Cape
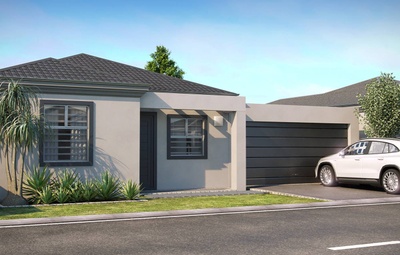
Pinotage Place
Pinotage Place - Secure residential estate in Eersterivier, Western Cape.

Mama Shelter Residences
Mama Shelter Residences - Secure residential estate in Bree Street, Cape Town
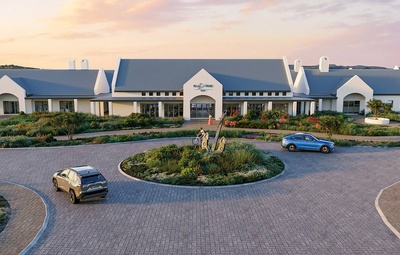
Villa Del Mare Estate
Villa Del Mare - A secure resort-style multigenerational estate in Langebaan.
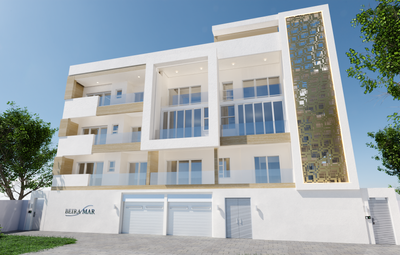
Beira Mar
Only 4 units left! Beira Mar - Secure residential estate in Table View, Western Cape.
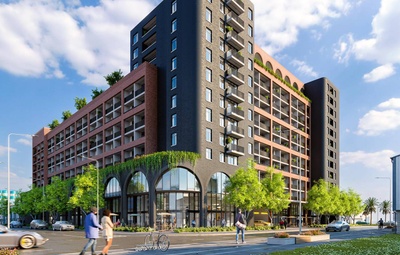
Maritime Place
Maritime Place - A secure residential development in Paarden Eiland, Cape Town.
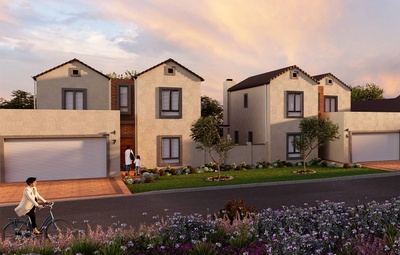
Rosemary Estate
Rosemary Estate - Secure residential estate in Kuils River, Cape Town.
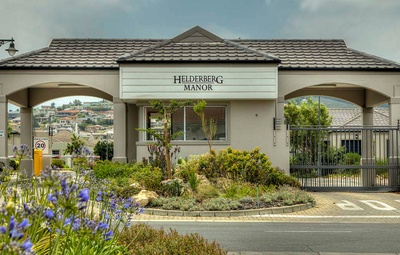
Helderberg Manor Apartments
Helderberg Manor Assisted Living Suites - A secure, retirement estate in Somerset West, Cape Town
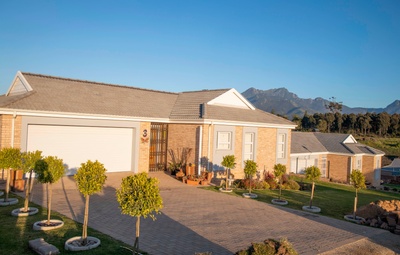
Groenkloof Woods Retirement Village
Groenkloof Woods Retirement Village - Secure retirement estate on Groenkloof Road, George

