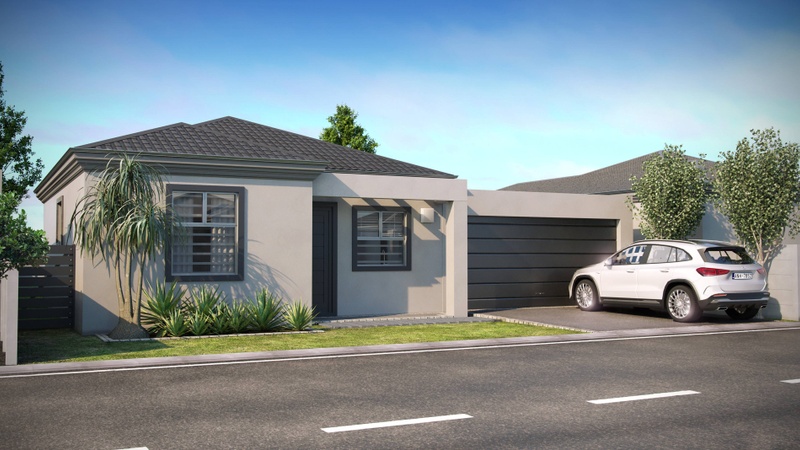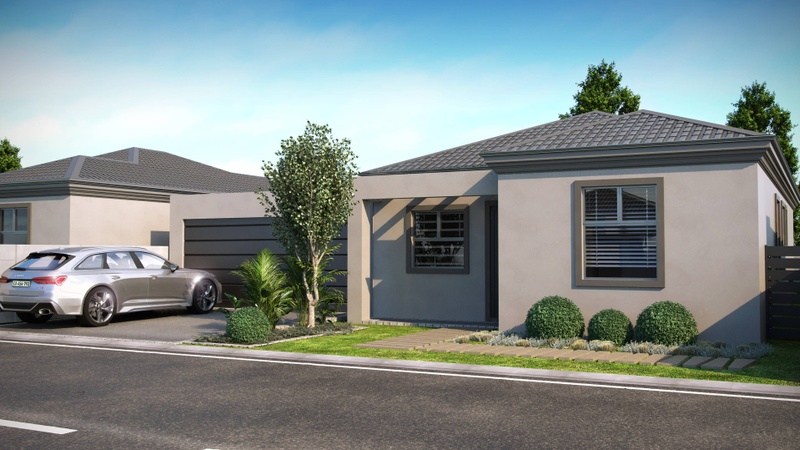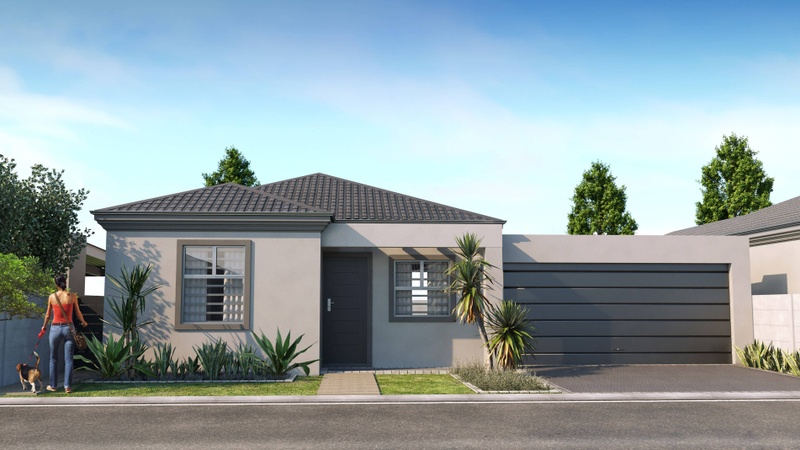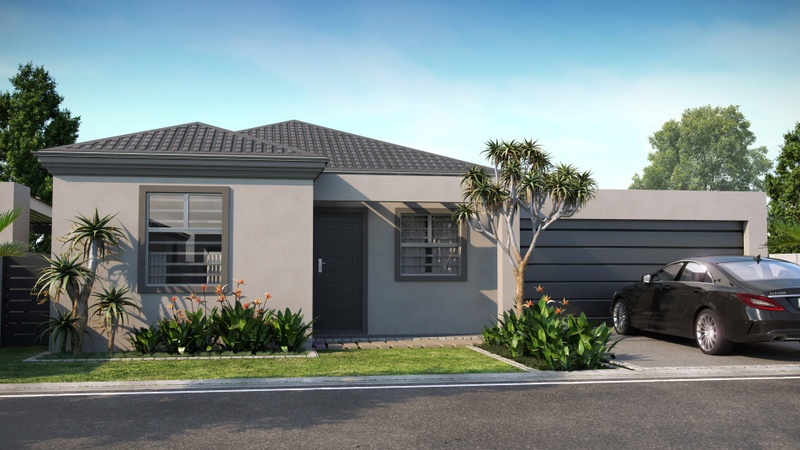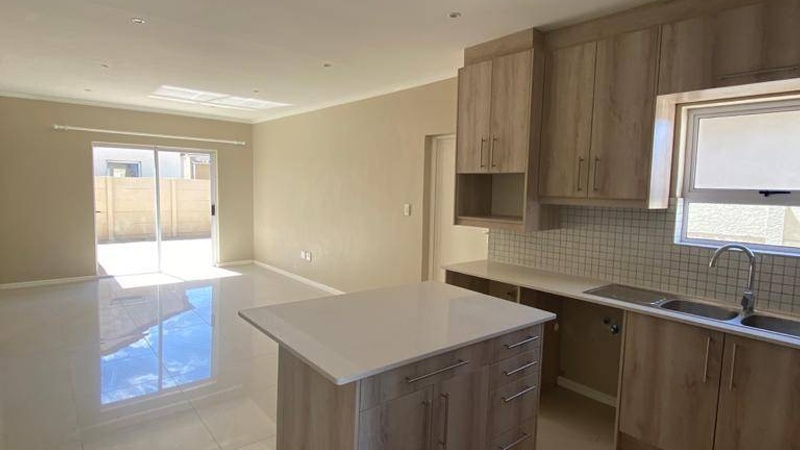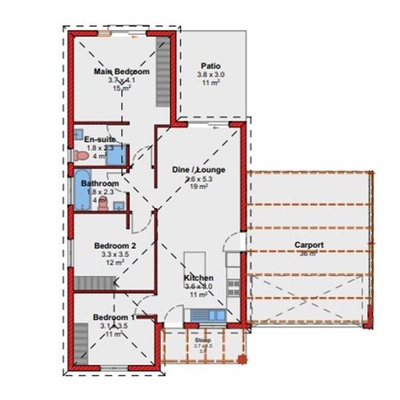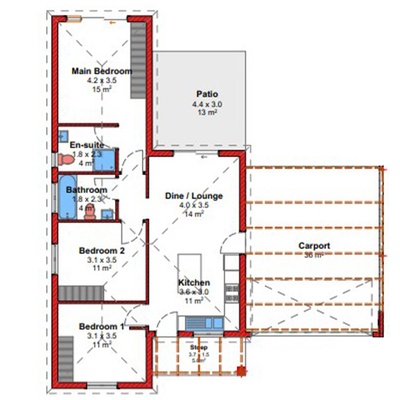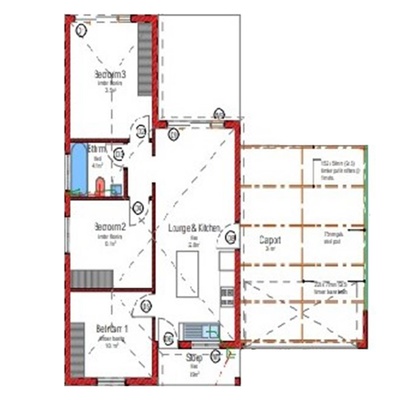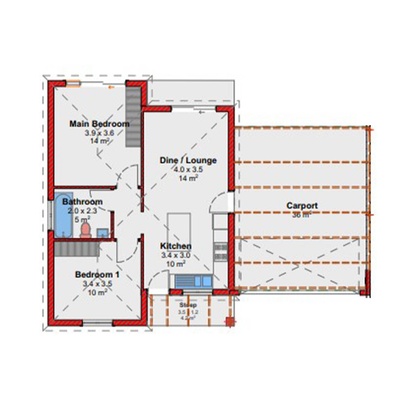Pinotage Place - Secure residential estate in Eersterivier, Western Cape.
Pinotage Place - The Perfect Situation!
This development is in the the prime location of Eersterivier.
There are no transfer duties, no transfer fees and no bond registration costs.
Large plots are laid out in a family friendly manner with sense of community at its heart.
Plots are a minimum of 312 square metres.
Invest in the secure future of your family by choosing one of 4 types of houses.
Houses all come with a double carport (with door) as standard.
Plot and plan approach gives you time to consolidate your finances as the house is being built.
Located centrally to Stellenbosch, Somerset West and Kuilsrivier and the beaches (15km from each)
Pinotage Place offers an ideal position to easily access both workplaces as well as leisure activities
Phase 1 of Pinotage Place has already sold out and Phase 2 has just launched so come over and have a look at what is on offer!
With only 43 homes on large plots this development is a family friendly environment designed in a cul de sac with a few crescent roads linking them all.

