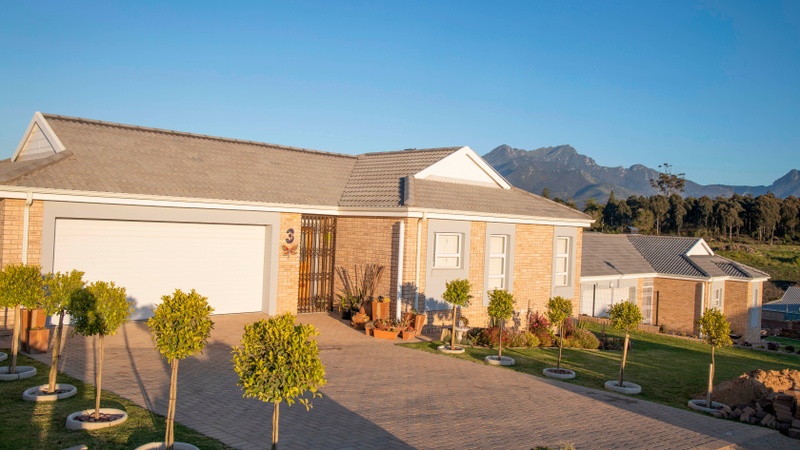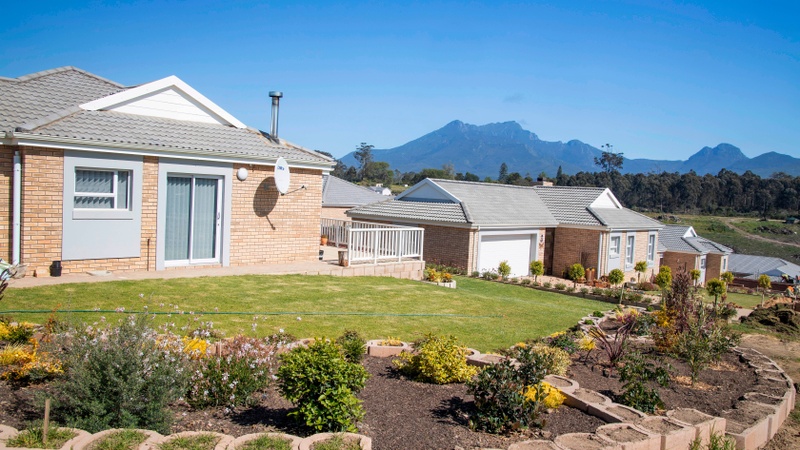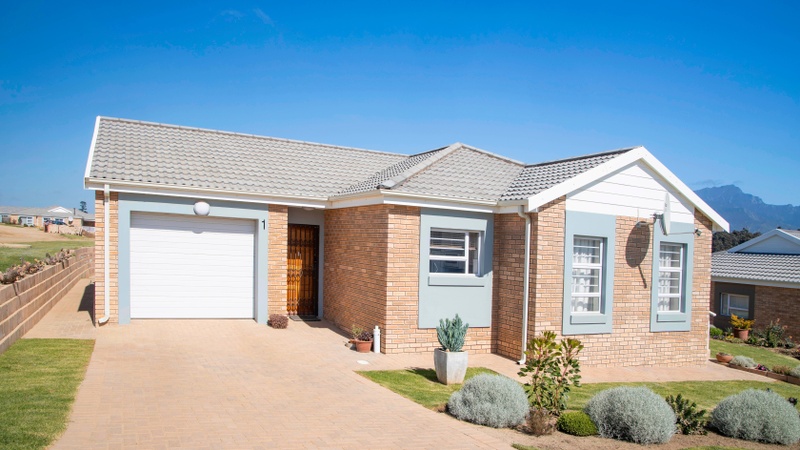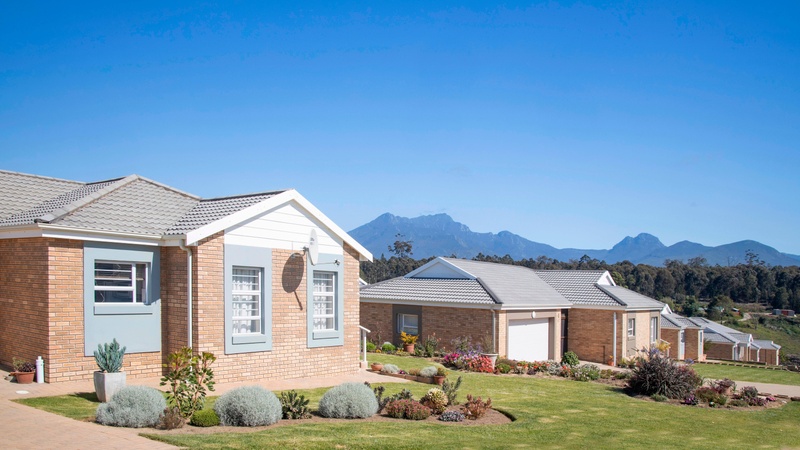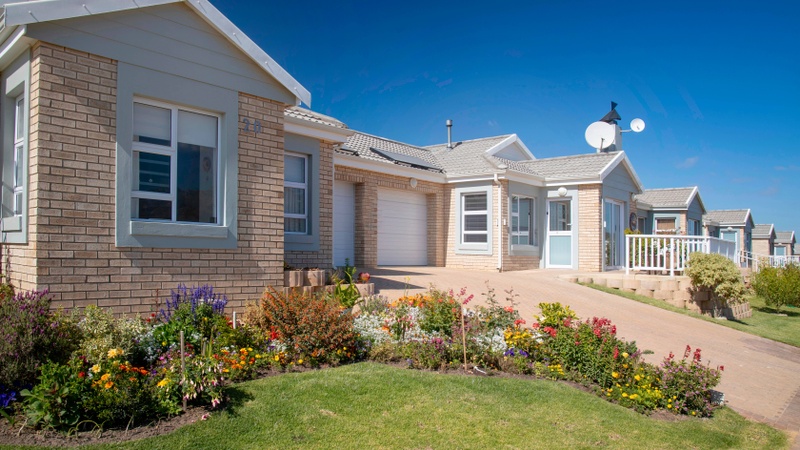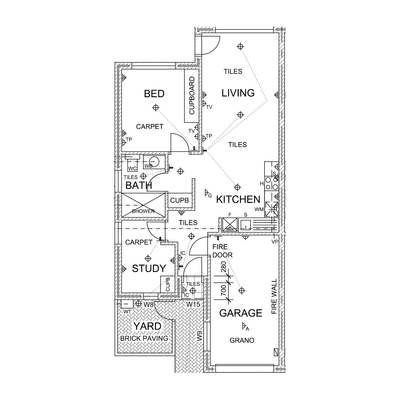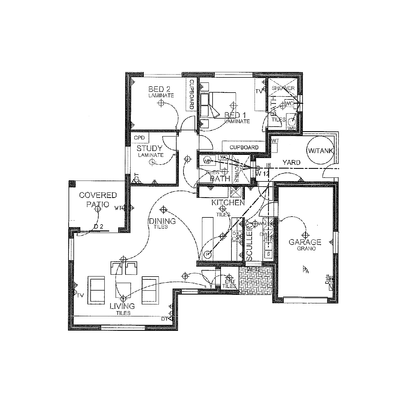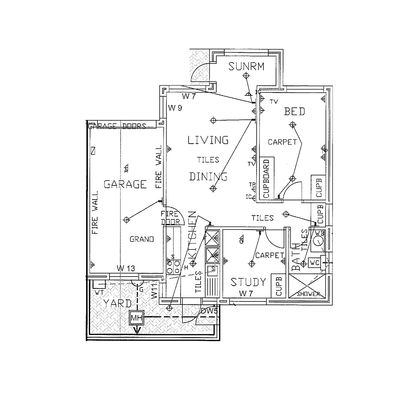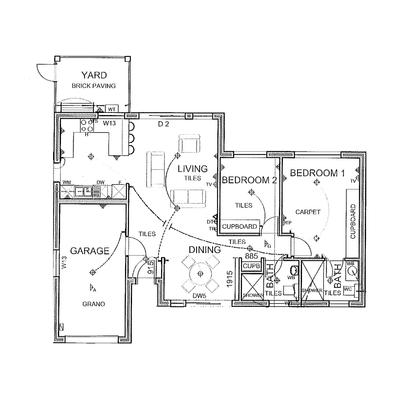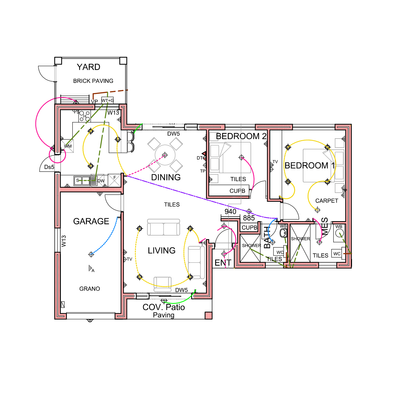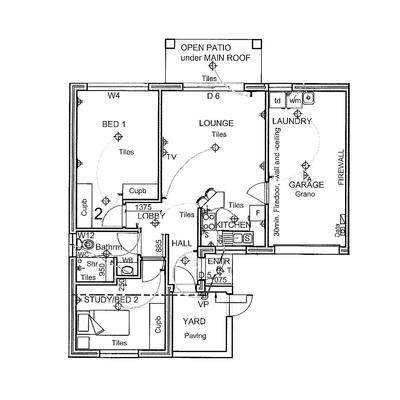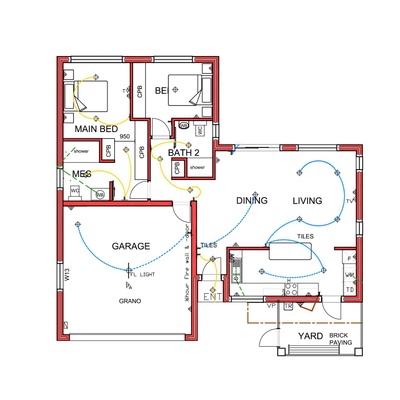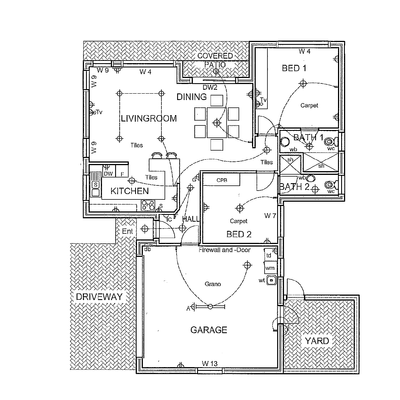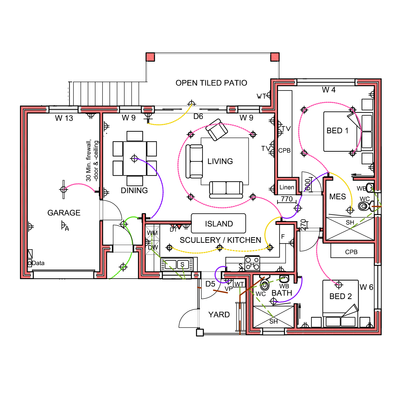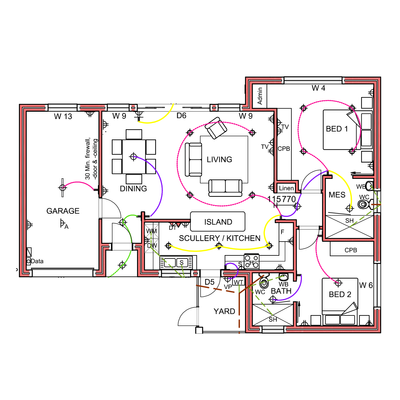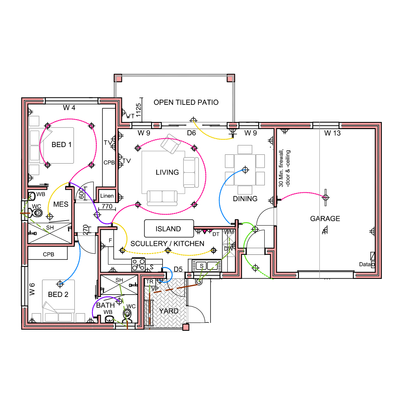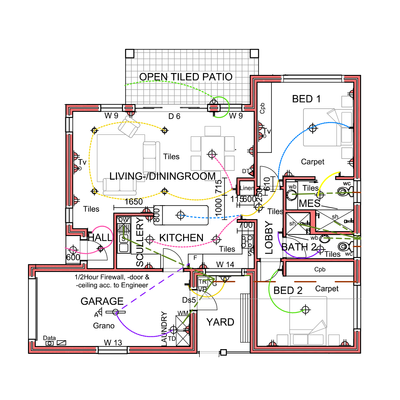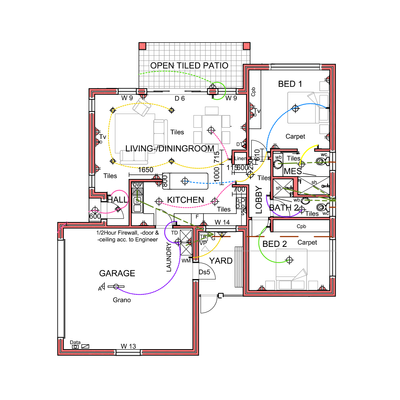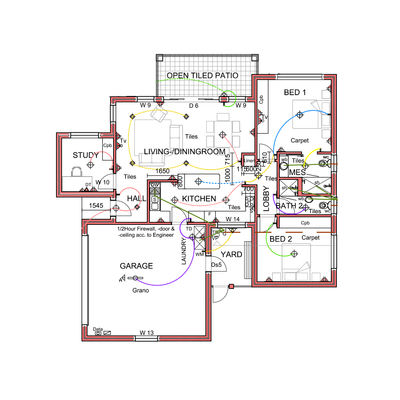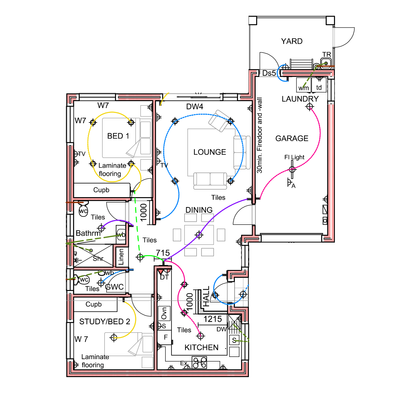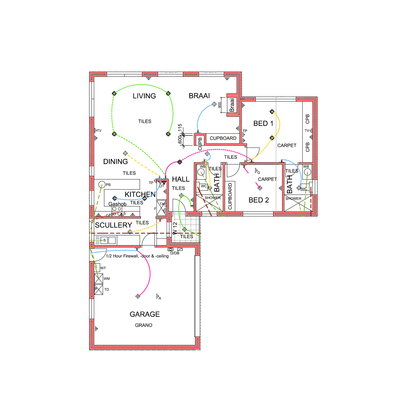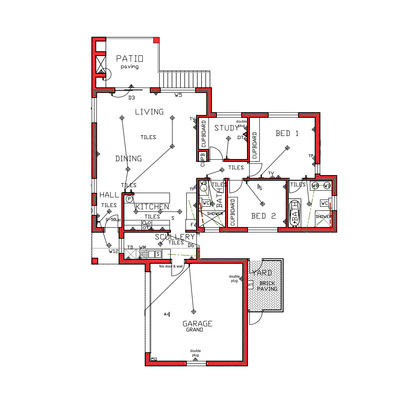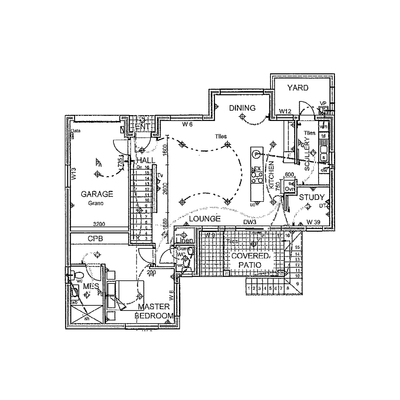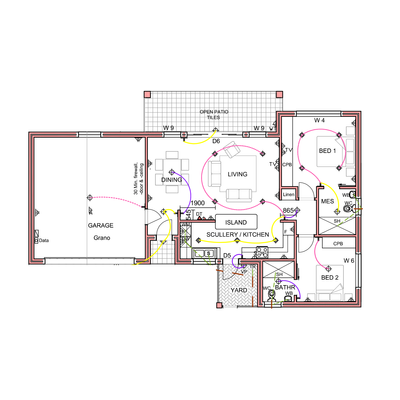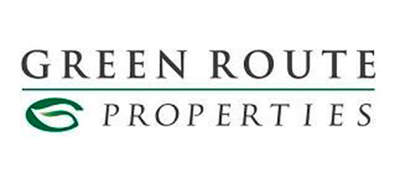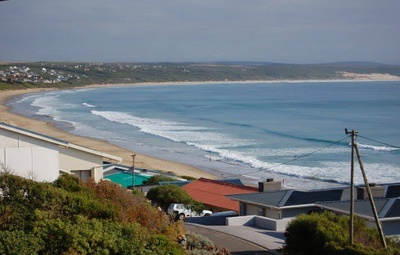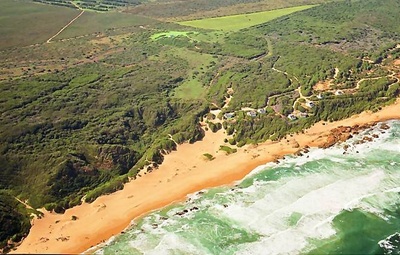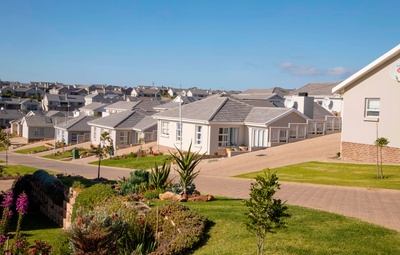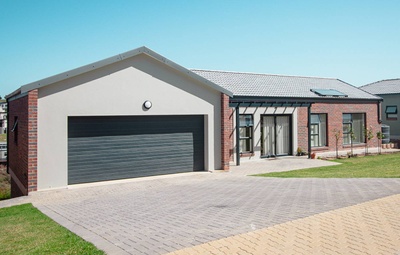Groenkloof Woods Retirement Village - Secure retirement estate on Groenkloof Road, George
The Groenkloof Woods Retirement Village is situated in George, the heart of the Garden Route.
This gated community is developed on a north facing gradual slope, creating spectacular views of the Outeniqua Mountains and countryside. The Village borders to the east of Groenkloof Rif Senior Estate and has access to the Groenkloof George Care Unit (which is already fully operational). The low maintenance architecture adds to the appeal of this haven which is nestled in breathtakingly beautiful scenery – perfect for taking leisurely strolls on its own grounds but also throughout the larger Groenkloof George development area.
Groenkloof Woods is connected to Groenkloof George via an underground tunnel which can be used as a walkway or for golf cars. The physical link gives expression of the design that each village will form an integral part of the larger Groenkloof George development area and more specifically the Care Unit on the Groenkloof George premises.
More Attributes of Groenkloof Woods include:
- Between Saasveld and Kraaibosch, considered a relative safe suburb.
- North facing slope ensuring sunlight and warmth in homes.
- Care units are already fully operational.
- Low maintenance architecture makes for affordable stable levies.
- Beautiful scenic area for leisurely walks.
- Close to the Garden Route Mall.
- Great service delivery from one of the best municipalities in the country.
The construction of houses commenced middle 2017.
Groenkloof Woods Retirement Village will have approximately 379 high quality homes upon completion. These choice homes will have a low maintenance focused building style similar to other Groenkloof retirement villages. One to three bedroom houses are available and clients have the option to choose their own finishes when buying plot and plan.
It is important to note that these houses can be purchased on an life right or full title basis, unlike traditional retirement villages where only sectional title or life right units are available. Residents will therefore be members of the Home Owners Association and as such be partakers of the management of the well-being and financial stability of the village.
The heart of the Garden Route and capital of the Southern Cape, George nestles at the foot of the Outeniqua Mountains. Whilst George is mainly a holiday destination, many families have relocated to this most attractive town, which is located in one of the fastest growing areas in South Africa.
George, as the largest of the Garden Route towns, is also considered the industrial and business hub of the Southern Cape Region. The main N2 highway linking Cape Town to Port Elizabeth with all the unique coastal towns in between form the unmistakable Garden Route with George as a vital central point, with its international airport and convenient centralized location.
The area provides exceptional medical hospitals and step-down facilities, large shopping malls, spectacular golf courses, healthy excursions and many sporting facilities like bowling clubs etc.
Everything you need and more to enjoy your golden years!
Please contact us to secure your home in this pristine development.


