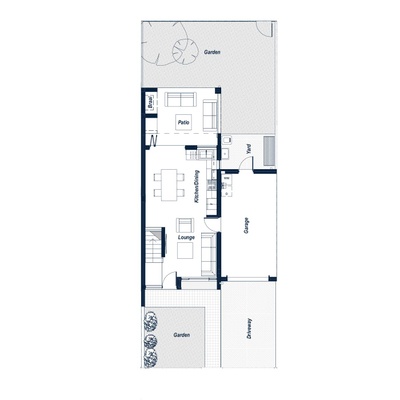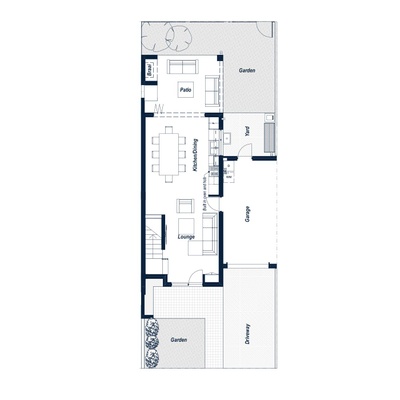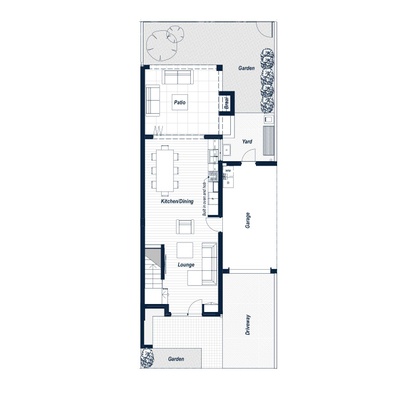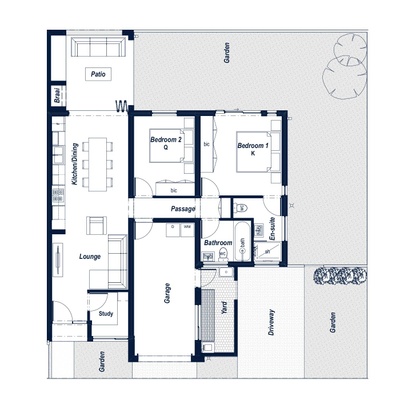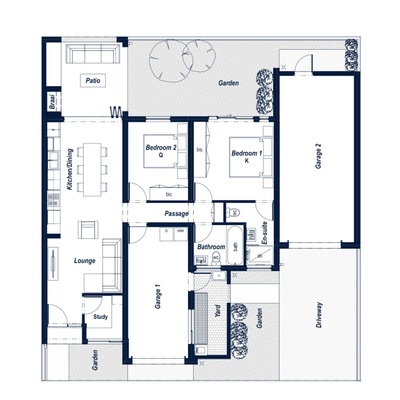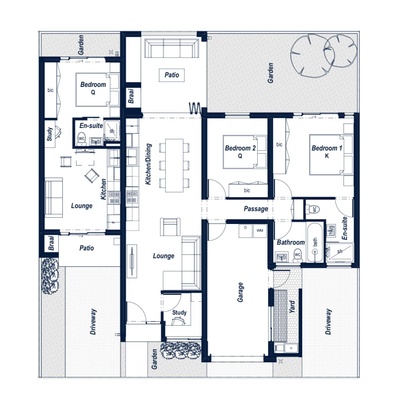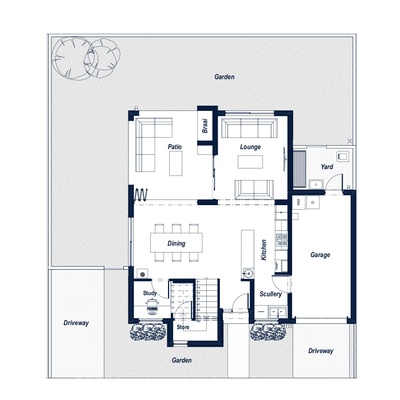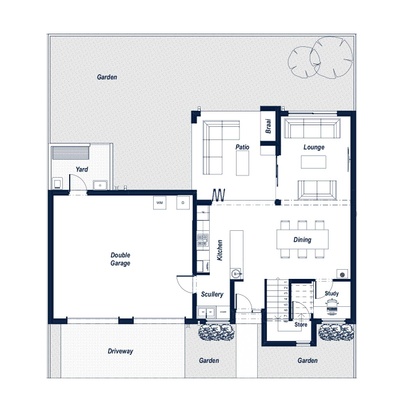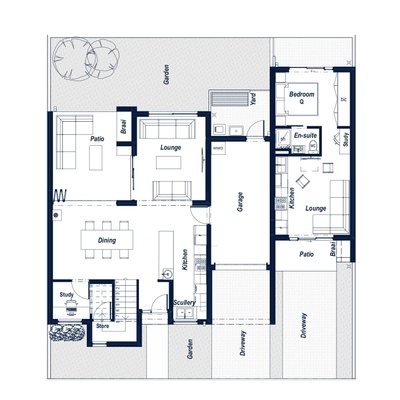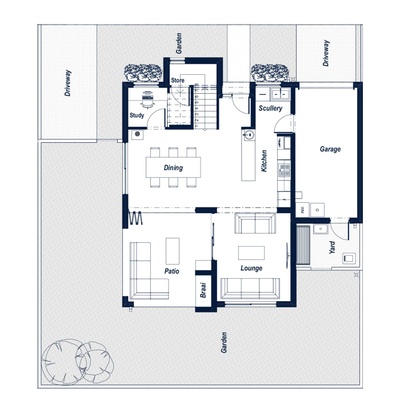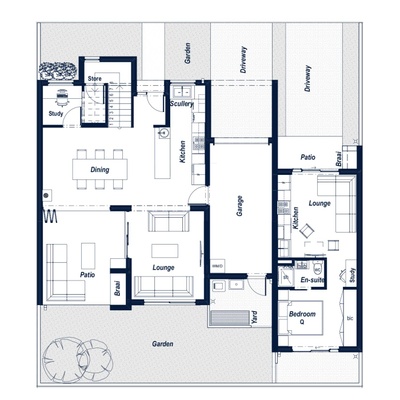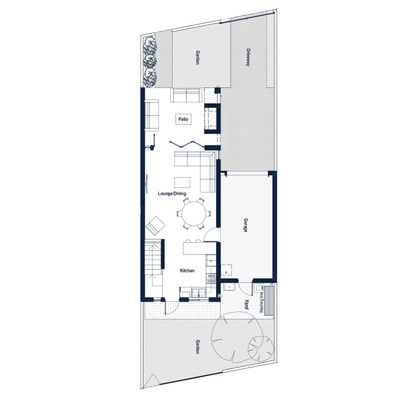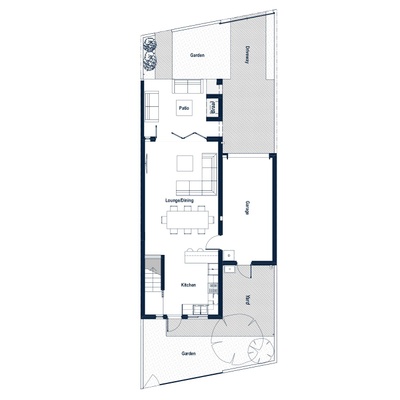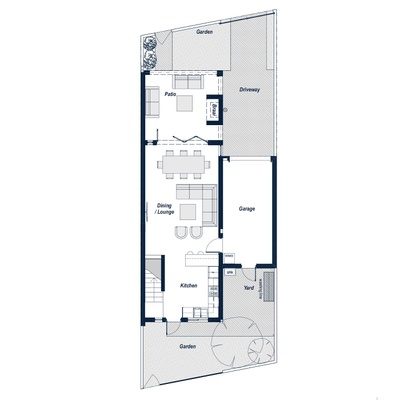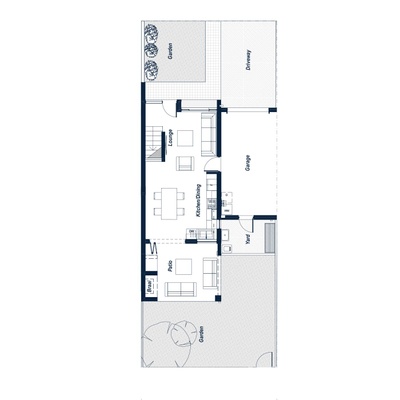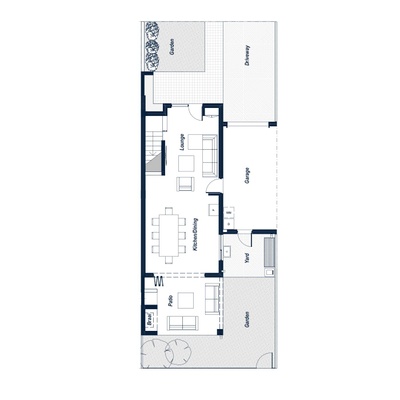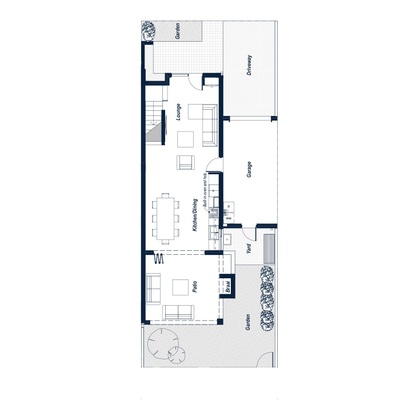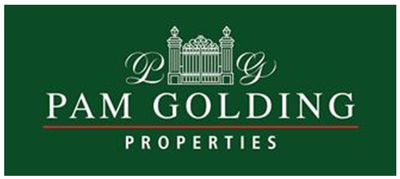Newinbosch - Secure residential estate in Stellenbosch, Western Cape.
** Phase 3 Now Launched! **
Discover Newinbosch – A Premier Neighbourhood Estate in Stellenbosch.
Welcome to Newinbosch, a sustainably designed neighbourhood estate in Stellenbosch, surrounded by breathtaking vineyards. Just 3km from Stellenbosch’s vibrant centre, Newinbosch offers the perfect blend of secure estate living, modern amenities, and a wholesome, community-focused lifestyle.
Experience the best of contemporary living in the Cape Winelands - where nature, convenience, and security come together seamlessly.
This new neighbourhood sets a new benchmark as a green development with careful consideration of its impact on the environment, as well as the social well-being of the future residents of this 48 ha mixed-use development.
It is a place where a diversity of people can connect to build a new generation community that can contribute to the development of this iconic Winelands town.
A variety of homes in different sizes and types will accommodate the varying needs of residents through all their life stages; from young professionals, couples, and growing families to those scaling down and later retiring.
Newinbosch residents will benefit from living close to excellent educational, medical, business, retail, and entertainment facilities while enjoying a country atmosphere and stunning views.
The unique contemporary Cape vernacular architectural character blends beautifully with the natural surroundings. Every design aspect was considered to bring quality, affordable and sustainable homes that offer buyers a choice of interior and exterior combinations.
Dedicated bike and pedestrian routes enable safe non-motorised access to amenities while the in-between spaces create community, connections and play opportunities.





















































