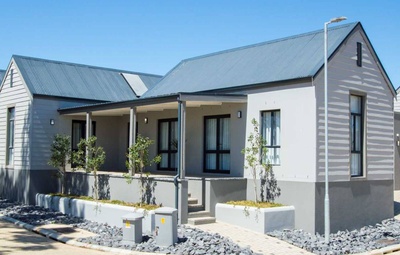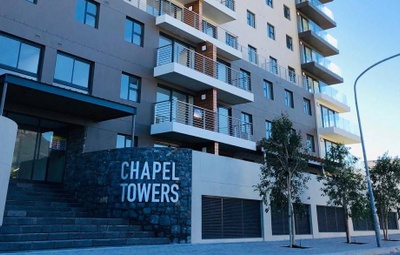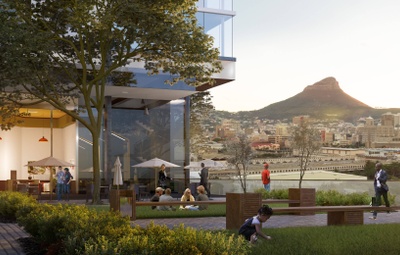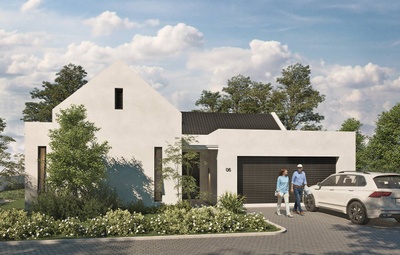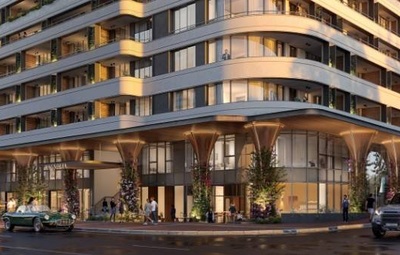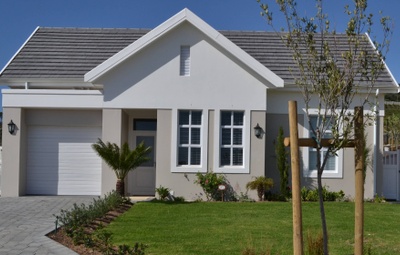
The Somerset Lifestyle & Retirement Village - Freehold
The Somerset Lifestyle & Retirement Village - Secure residential retirement estate in Somerset West
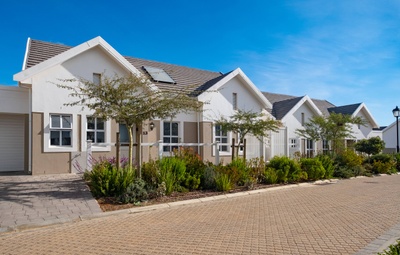
The Somerset Lifestyle & Retirement Village - Life Right
The Somerset Lifestyle & Retirement Village - Secure residential retirement estate in Somerset West
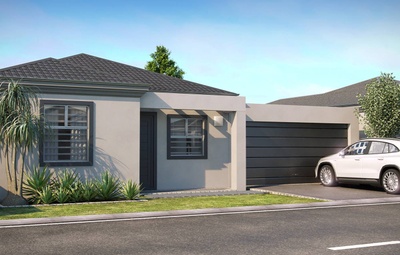
Pinotage Place
Pinotage Place - Secure residential estate in Eersterivier, Western Cape.
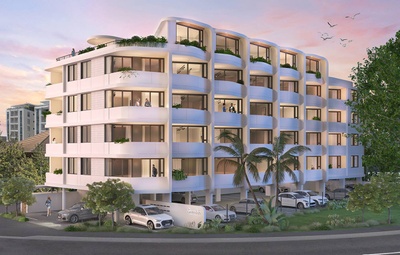
The Cavendish
The Cavendish - Secure residential estate in Claremont Upper, Western Cape.
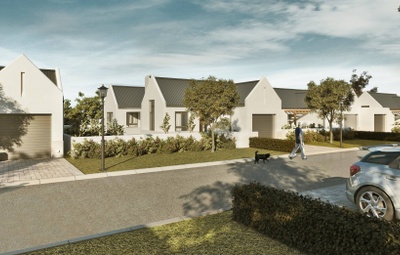
Langebaan Manor Retirement & Lifestyle Estate
Langebaan Manor - Secure residential estate in Western Cape
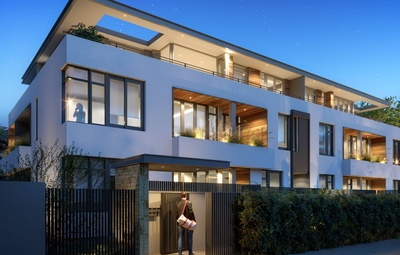
The Kenilworth
The Kenilworth - A secure and contemporary residential development in Kenilworth, Cape Town.
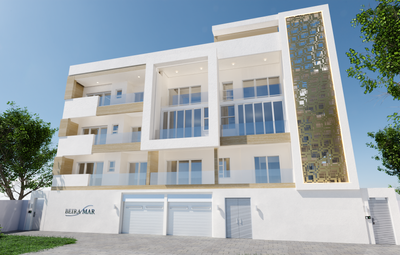
Beira Mar
Only 4 units left! Beira Mar - Secure residential estate in Table View, Western Cape.
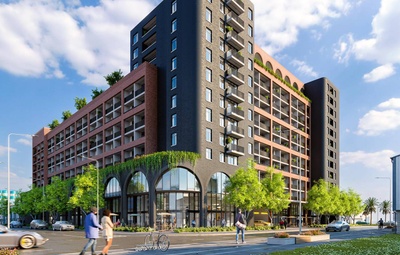
Maritime Place
Maritime Place - A secure residential development in Paarden Eiland, Cape Town.

Mama Shelter Residences
Mama Shelter Residences - Secure residential estate in Bree Street, Cape Town
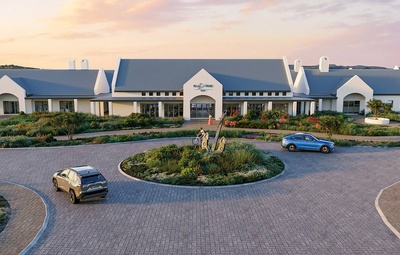
Villa Del Mare Estate
Villa Del Mare - A secure resort-style multigenerational estate in Langebaan.
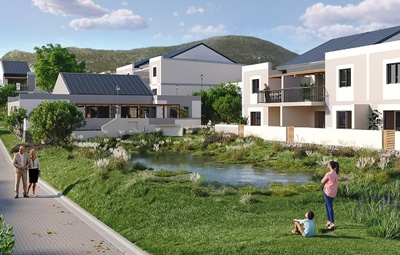
Fynbos Village
Fynbos Village - A secure residential development in Capri, Fish Hoek, Cape Town

Weskus Villas
Weskus Villas - A residential, plot only estate in Yzerfontein, Western Cape.
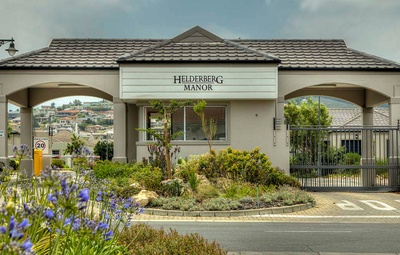
Helderberg Manor Apartments
Helderberg Manor Assisted Living Suites - A secure, retirement estate in Somerset West, Cape Town

