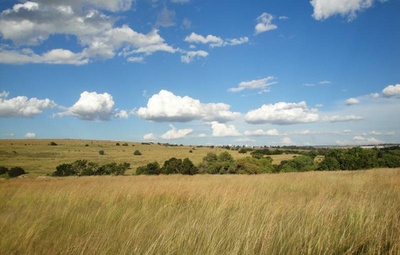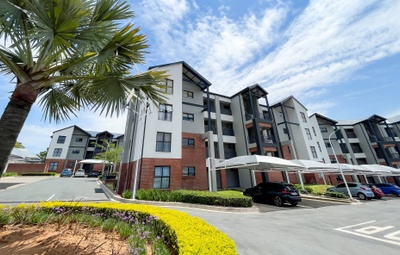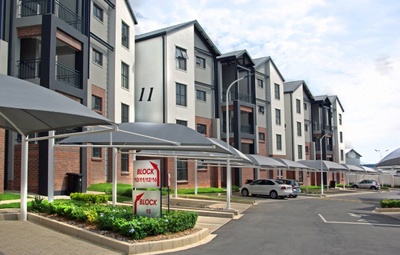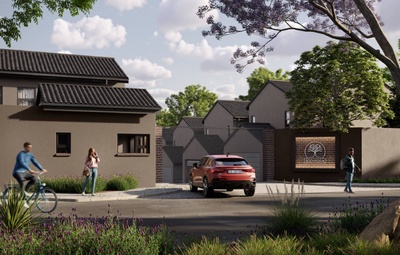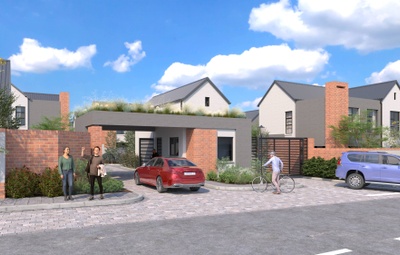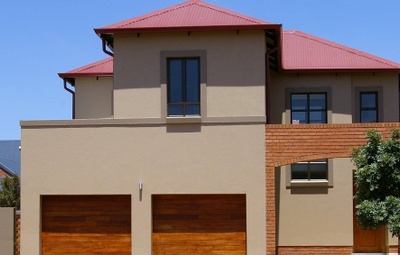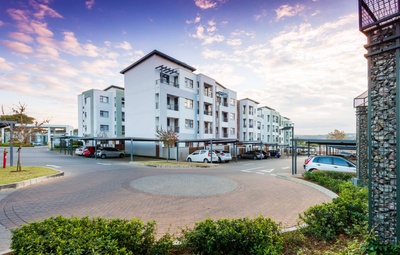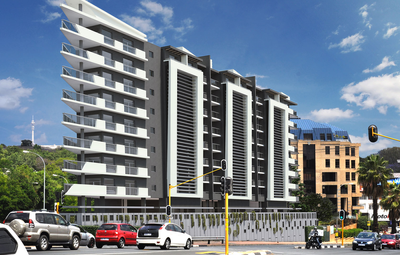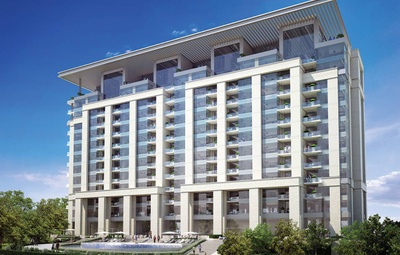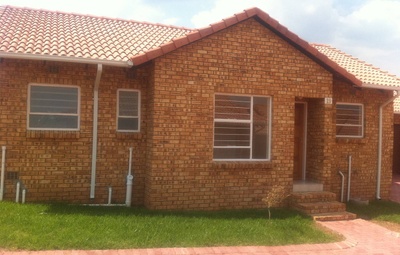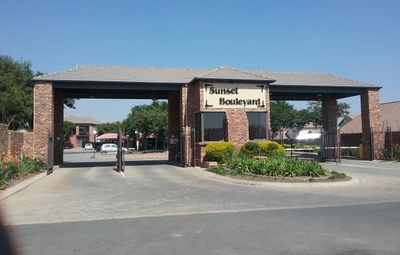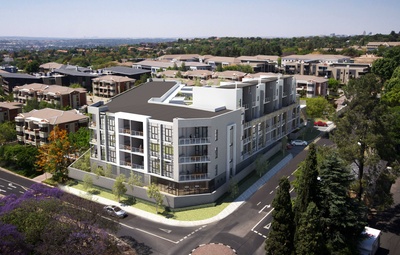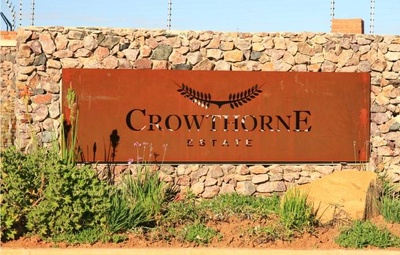
Crowthorne Estate
Crowthorne Estate is a spacious development whose aim is to allow each individual homeowner to create the home and lifestyle that reflects his or ...
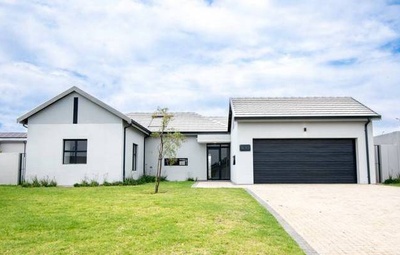
Willowbrook Estate
Willowbrook Estate - A secure residential estate in Knoppieslaagte, Centurion.
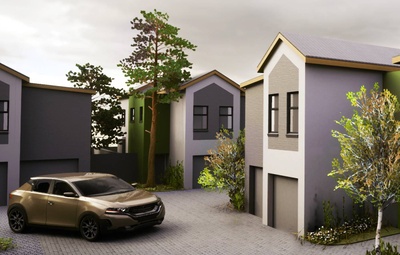
King Henry VIII
King Henry VIII - Secure residential estate in Magalieskruin, Pretoria.
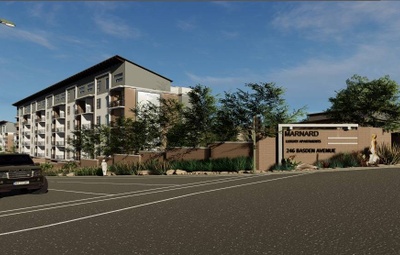
Marnard Luxury Apartments
Marnard Luxury Apartments - A secure luxury apartment complex in Die Hoewes, Centurion.
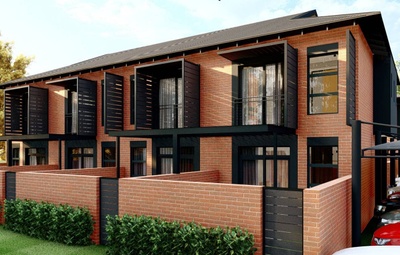
Cotton Fields Centurion
Cotton Fields Centurion - A secure residential development in Zwartkop, Centurion.
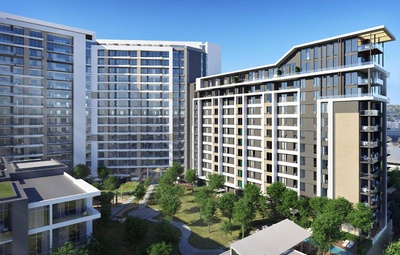
Menlyn Maine Residences
Menlyn Maine Residences - A secure residential development in Menlyn, Pretoria

La Como Lifestyle Estate
La Como Lifestyle Estate - Secure residential estate in East Rand
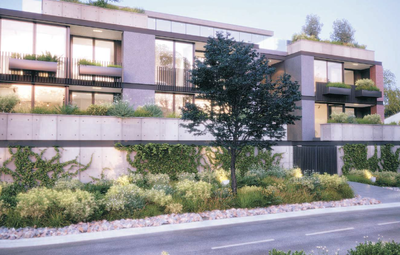
Roundabout Brooklyn
Roundabout Brooklyn - Secure residential estate in Nieuw Muckleneuk, Pretoria.

