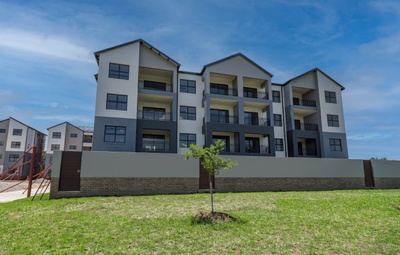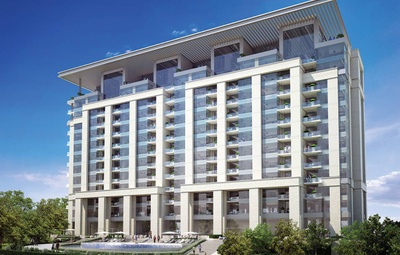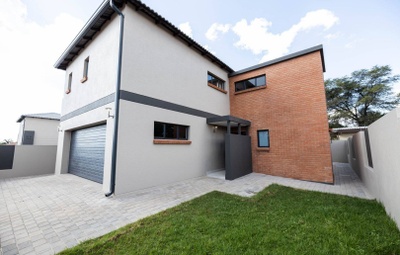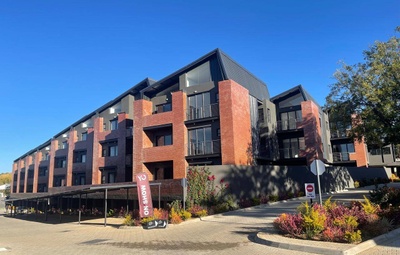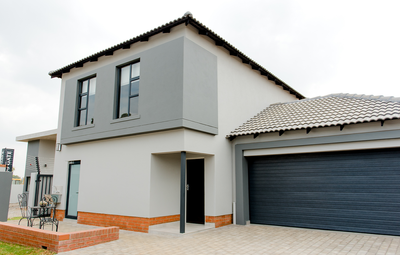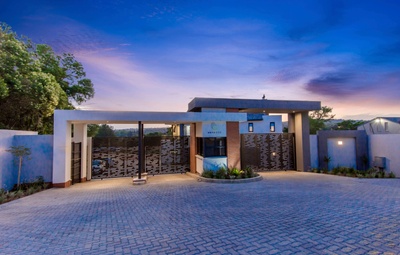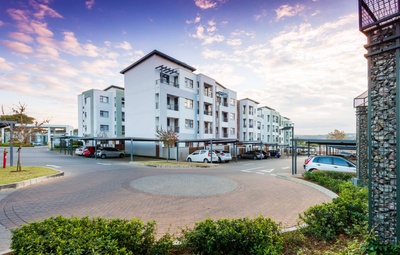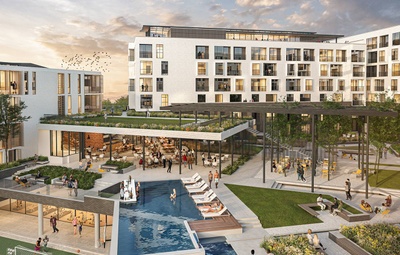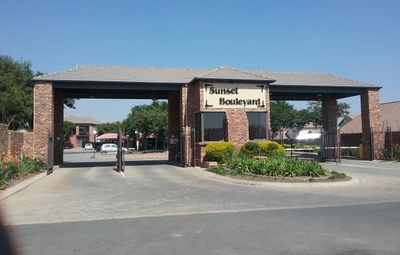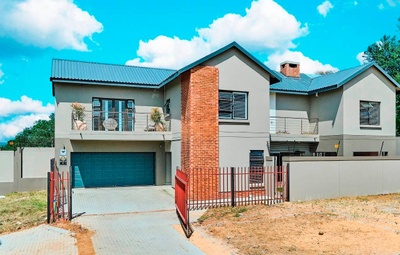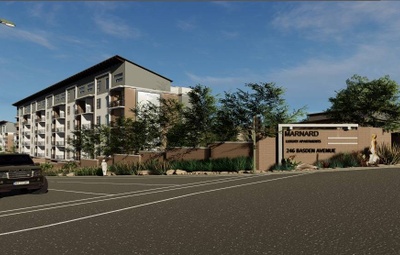
Marnard Luxury Apartments
Marnard Luxury Apartments - A secure luxury apartment complex in Die Hoewes, Centurion.

La Como Lifestyle Estate
La Como Lifestyle Estate - Secure residential estate in East Rand
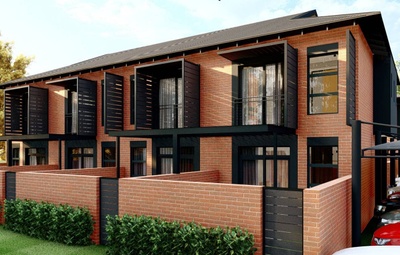
Cotton Fields Centurion
Cotton Fields Centurion - A secure residential development in Zwartkop, Centurion.
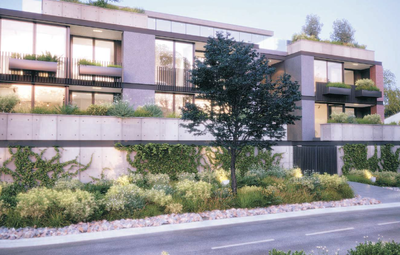
Roundabout Brooklyn
Roundabout Brooklyn - Secure residential estate in Nieuw Muckleneuk, Pretoria.
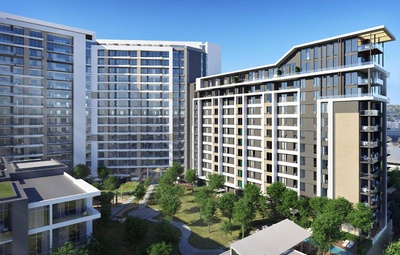
Menlyn Maine Residences
Menlyn Maine Residences - A secure residential development in Menlyn, Pretoria
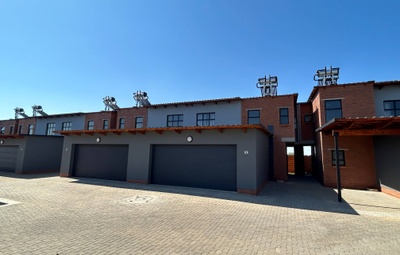
iQ Meerendal
iQ Meerendal - Secure residential estate in Sinoville, Pretoria Gauteng.

iQ Zomerlust
iQ Zomerlust - Secure residential estate in Olympus, Pretoria, Gauteng.

