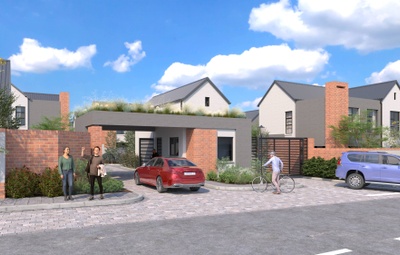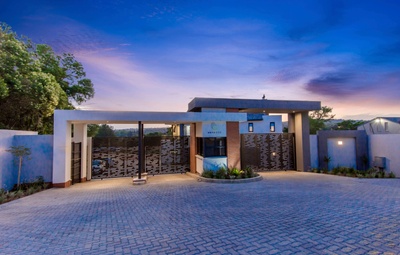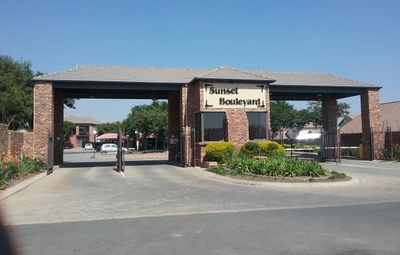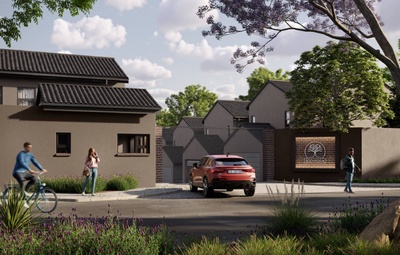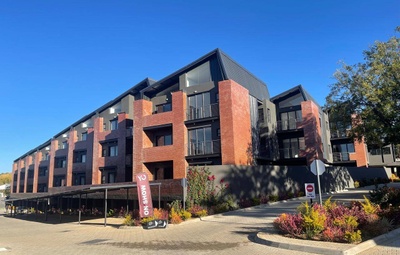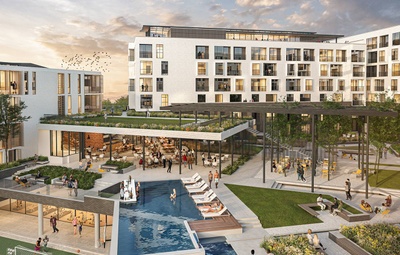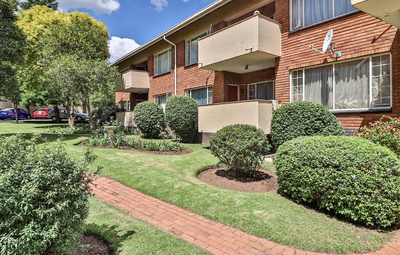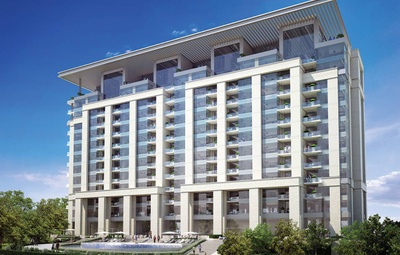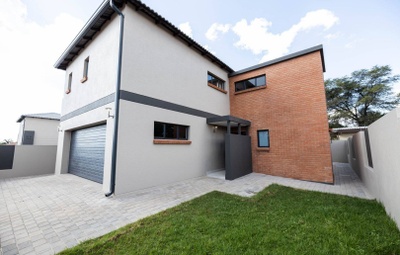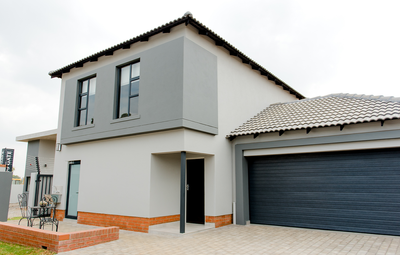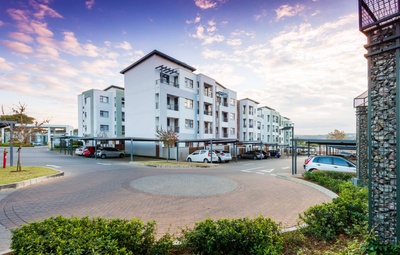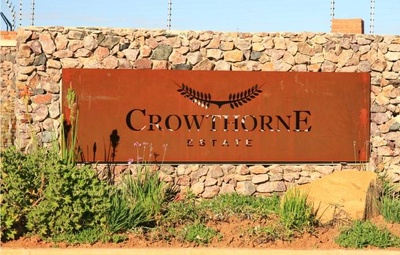
Crowthorne Estate
Crowthorne Estate is a spacious development whose aim is to allow each individual homeowner to create the home and lifestyle that reflects his or ...

La Como Lifestyle Estate
La Como Lifestyle Estate - Secure residential estate in East Rand
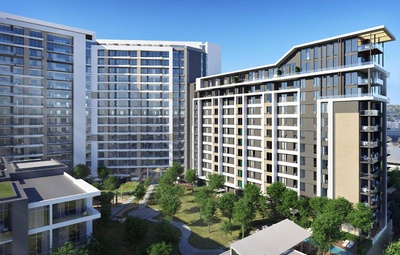
Menlyn Maine Residences
Menlyn Maine Residences - A secure residential development in Menlyn, Pretoria
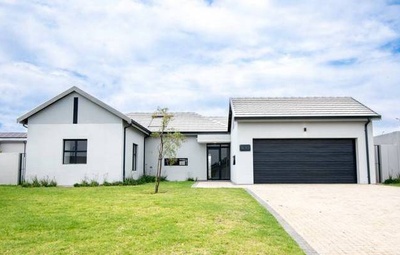
Willowbrook Estate
Willowbrook Estate - A secure residential estate in Knoppieslaagte, Centurion.

Cornwall Country Estate
Cornwall Country Estate - Secure residential estate in Country View, Benoni, Gauteng.
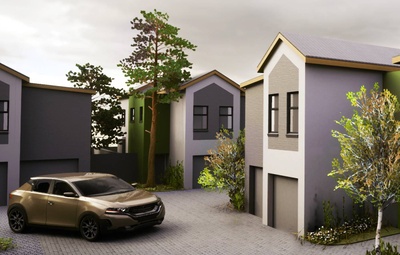
King Henry VIII
King Henry VIII - Secure residential estate in Magalieskruin, Pretoria.
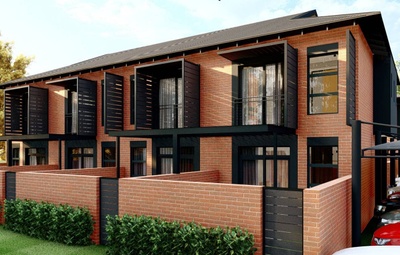
Cotton Fields Centurion
Cotton Fields Centurion - A secure residential development in Zwartkop, Centurion.


