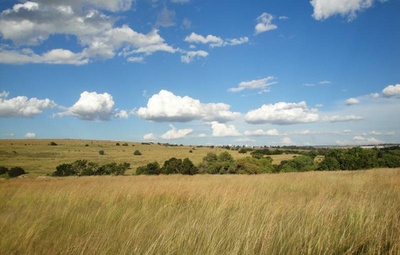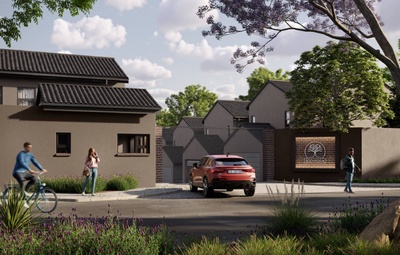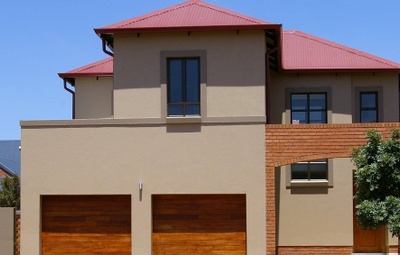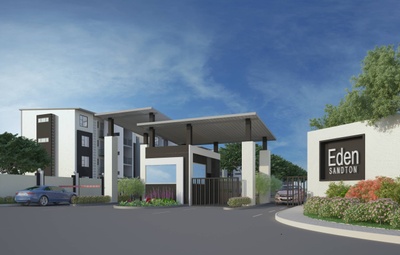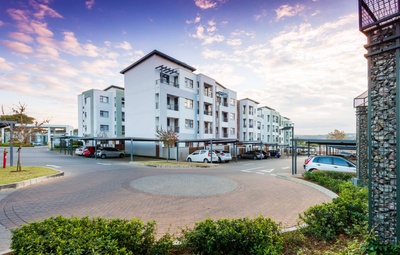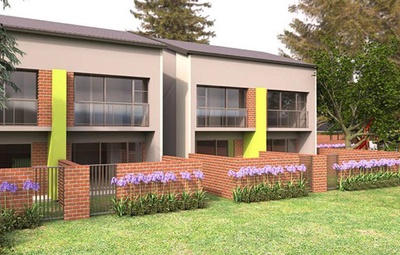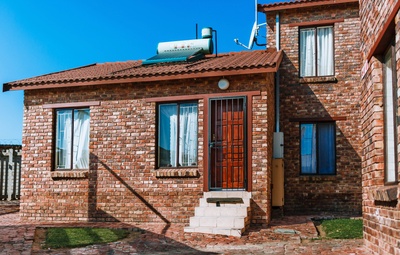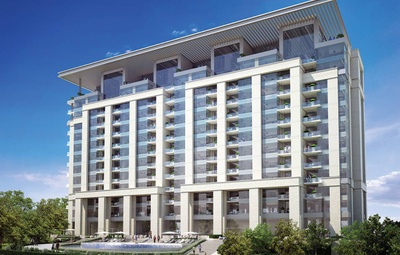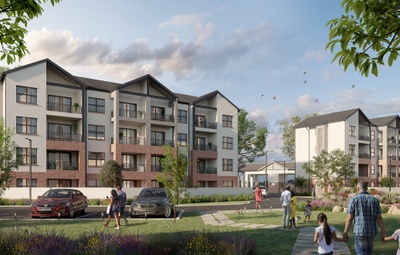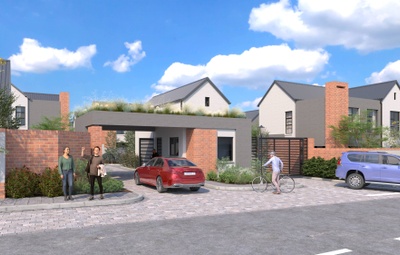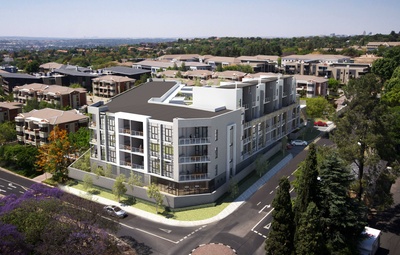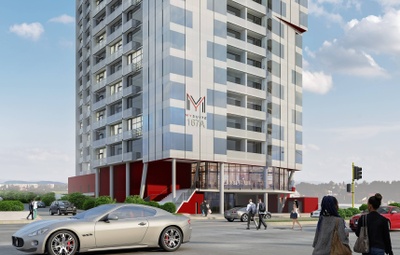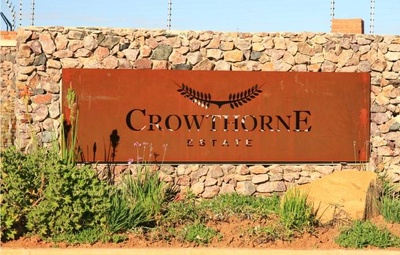
Crowthorne Estate
Crowthorne Estate is a spacious development whose aim is to allow each individual homeowner to create the home and lifestyle that reflects his or ...
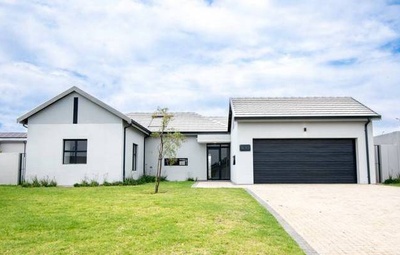
Willowbrook Estate
Willowbrook Estate - A secure residential estate in Knoppieslaagte, Centurion.
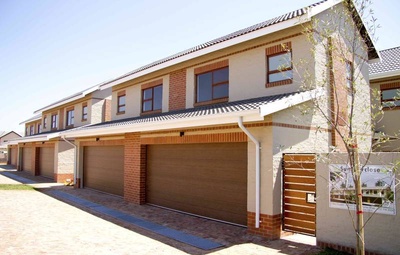
Summerclose
Summerclose totals 28 luxury Town Houses, within an upmarket security estate called Country View Estate.
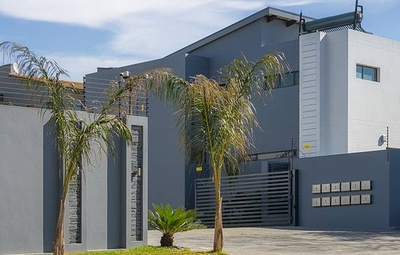
63 on Stiglingh
63 on Stiglingh - Secure residential estate in Edenburg, Johannesburg.

La Como Lifestyle Estate
La Como Lifestyle Estate - Secure residential estate in East Rand
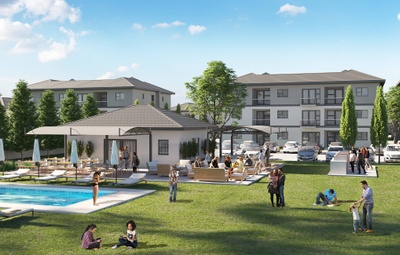
Kierland Skye
Kierland Skye - Secure residential estate in Benoni North AH, Benoni, Gauteng
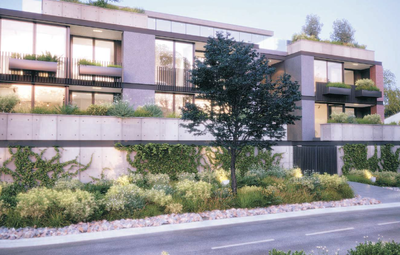
Roundabout Brooklyn
Roundabout Brooklyn - Secure residential estate in Nieuw Muckleneuk, Pretoria.

