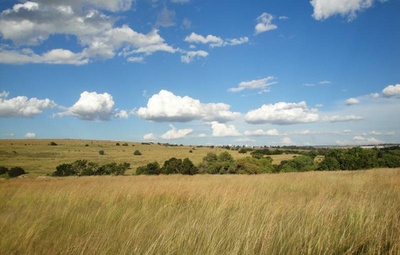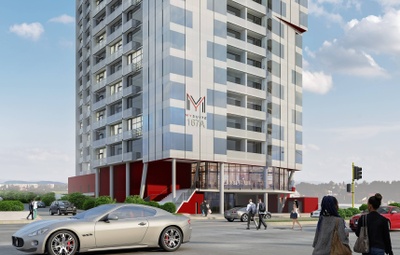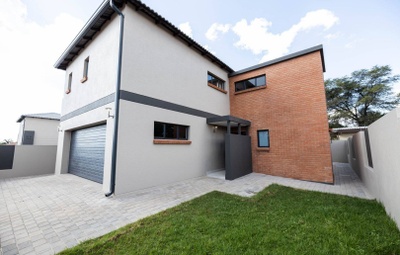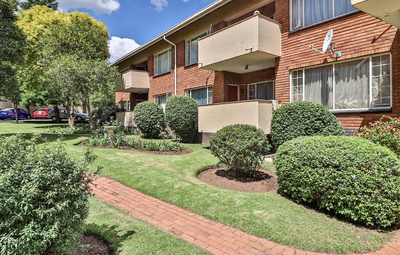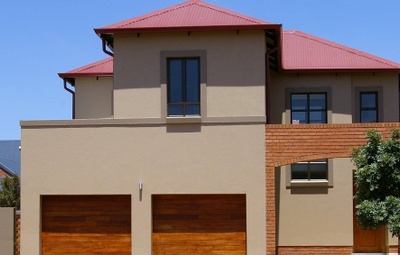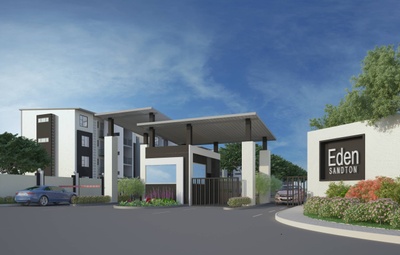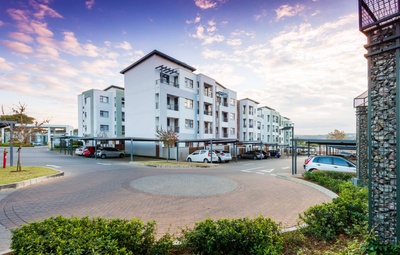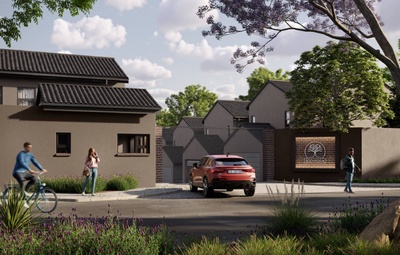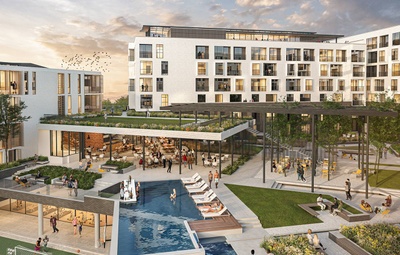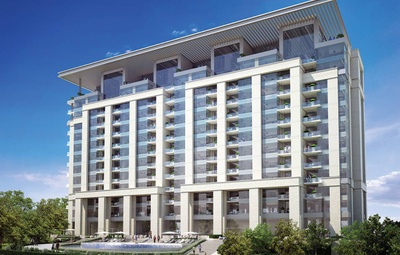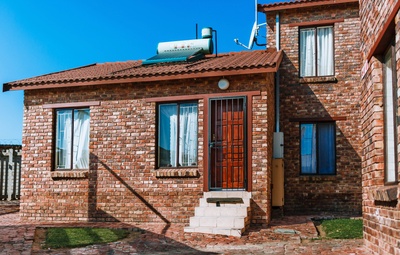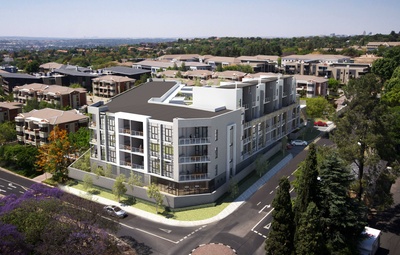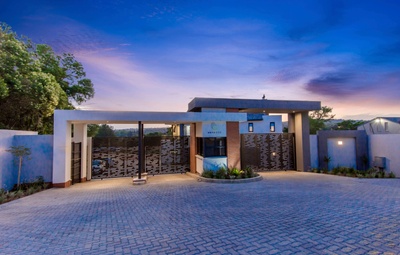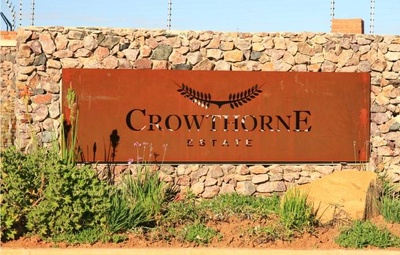
Crowthorne Estate
Crowthorne Estate is a spacious development whose aim is to allow each individual homeowner to create the home and lifestyle that reflects his or ...
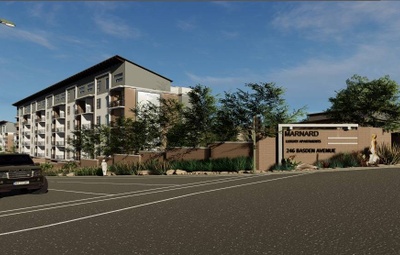
Marnard Luxury Apartments
Marnard Luxury Apartments - A secure luxury apartment complex in Die Hoewes, Centurion.
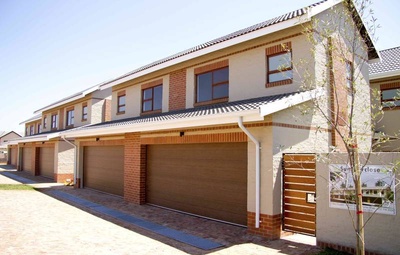
Summerclose
Summerclose totals 28 luxury Town Houses, within an upmarket security estate called Country View Estate.

La Como Lifestyle Estate
La Como Lifestyle Estate - Secure residential estate in East Rand
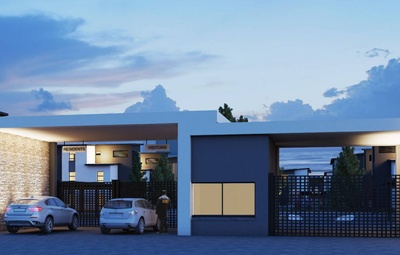
Nimbati Residence
Nimbati Residence - Secure residential estate in Pomona, Kempton Park, Gauteng.
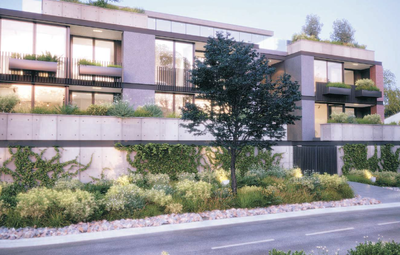
Roundabout Brooklyn
Roundabout Brooklyn - Secure residential estate in Nieuw Muckleneuk, Pretoria.

