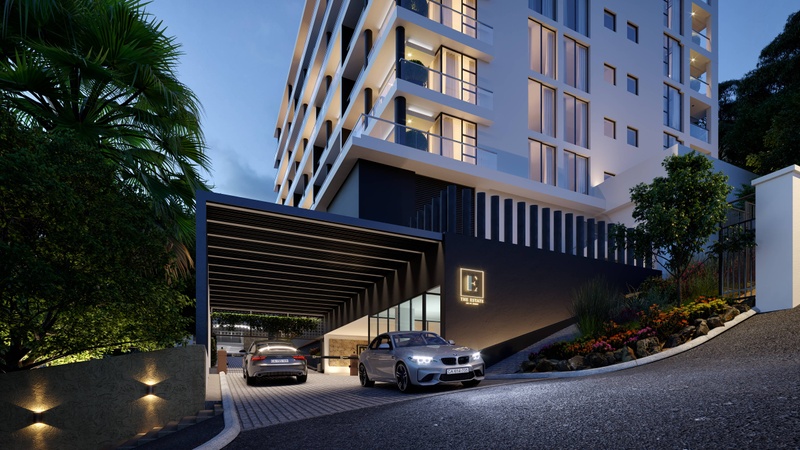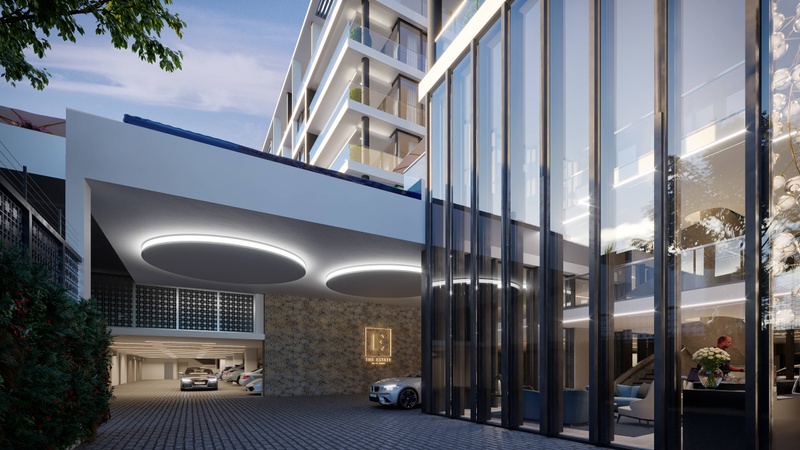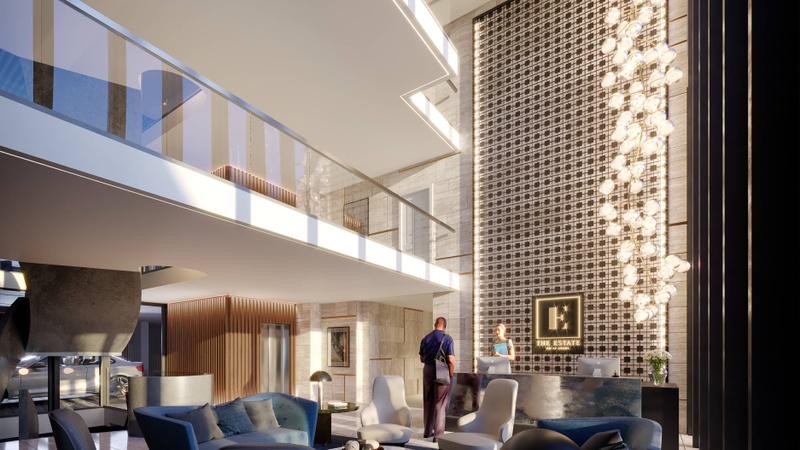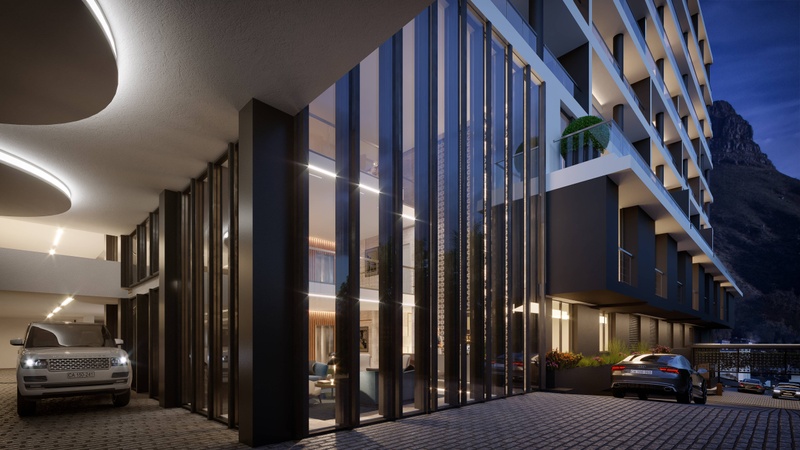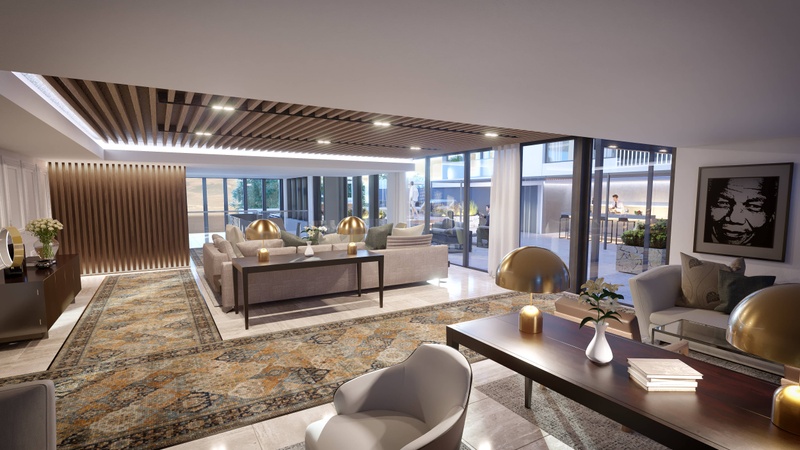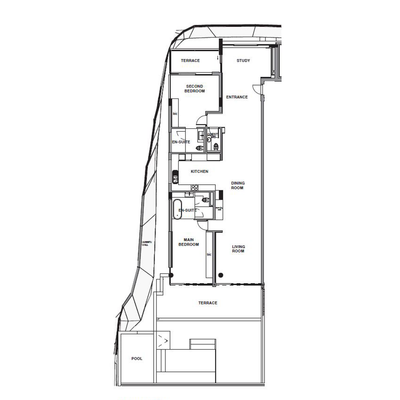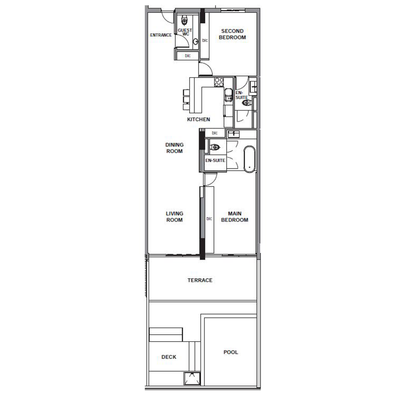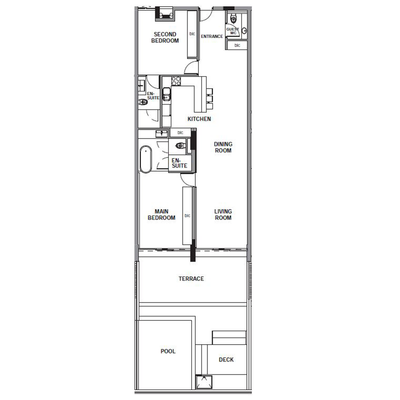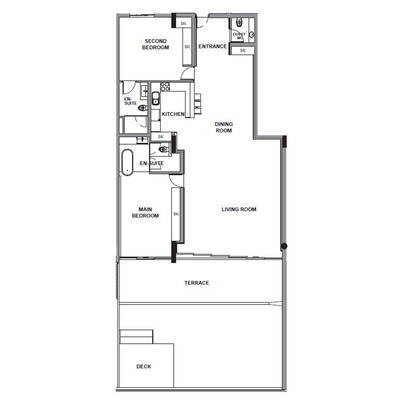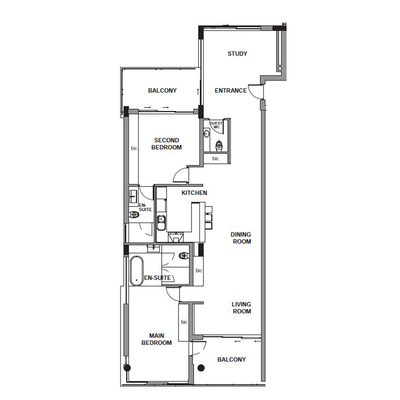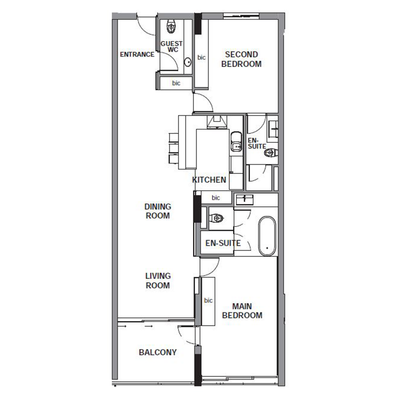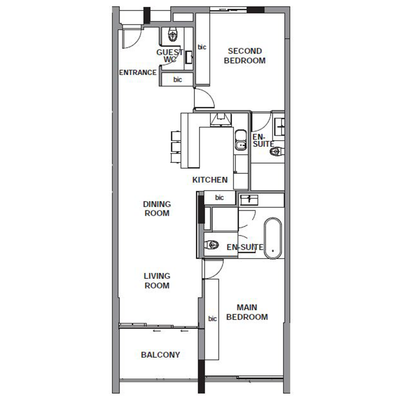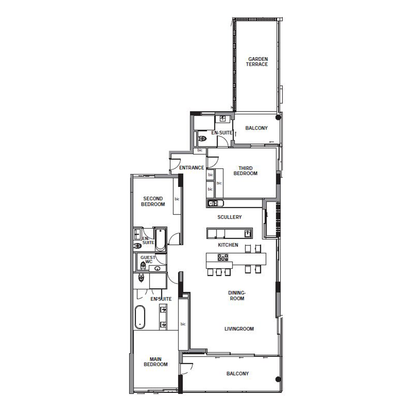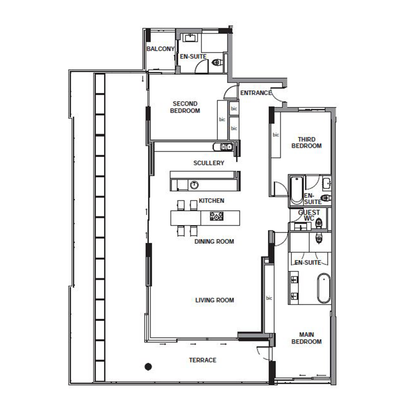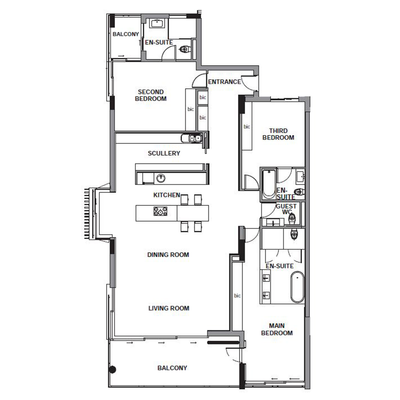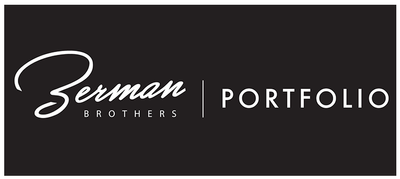The Estate on St Johns - Residential estate in Cape Town, Western Cape
The Estate is a one-of-a-kind multilevel, private estate, comprised of two apartment blocks set at the foot of Table Mountain, overlooking the Atlantic Ocean.
Luxury residences are accessible via the beautiful lobby areas looked after by a 24h concierge and safeguarded by a sophisticated security system and team.
Two or three bedroom apartments are available in classic/modern finishes and is offered furnished/unfurnished.
This development is the height of luxury and sophistication, why not make it your new address?


