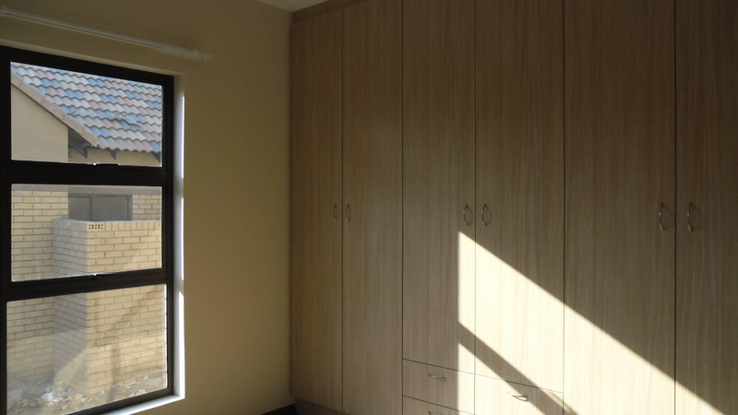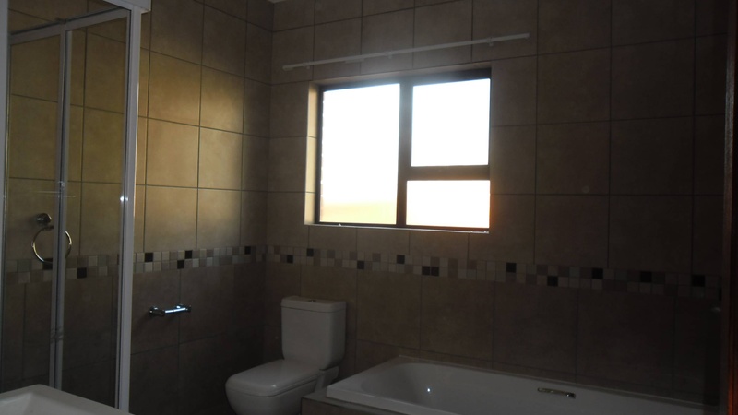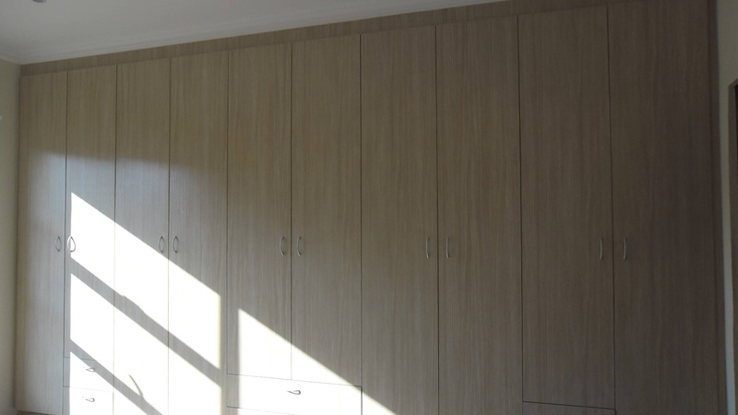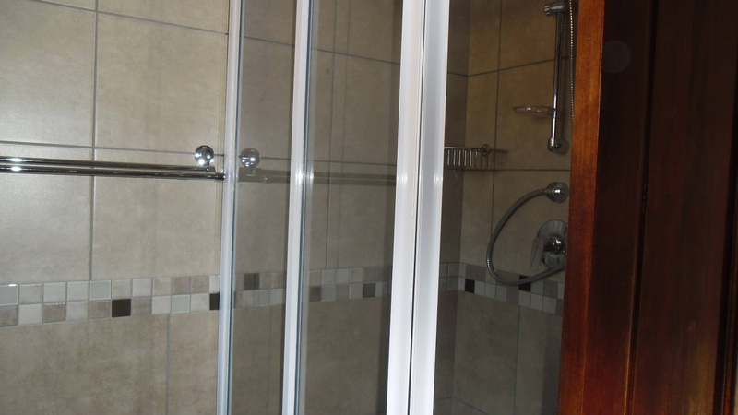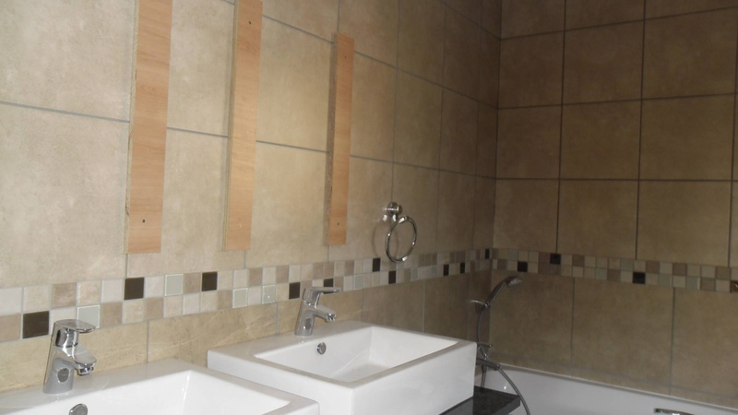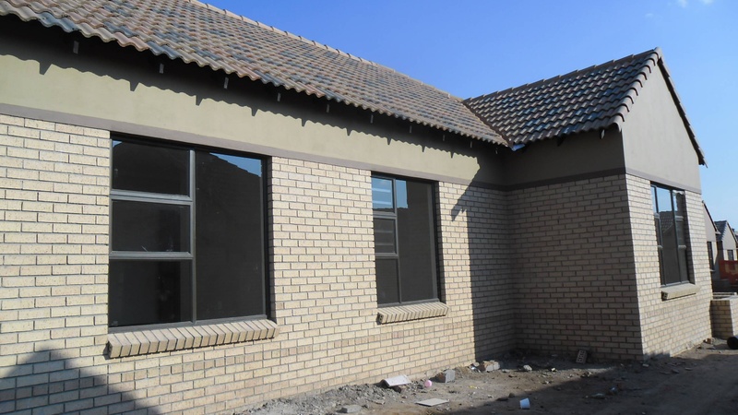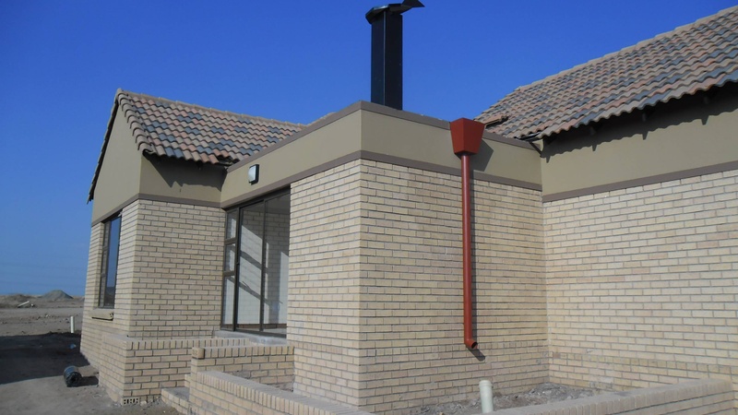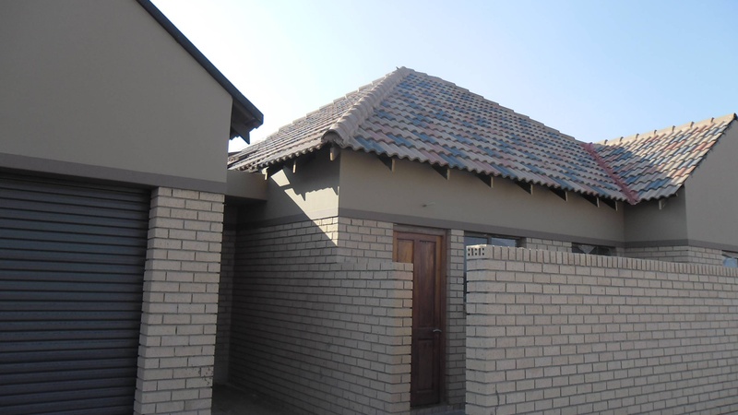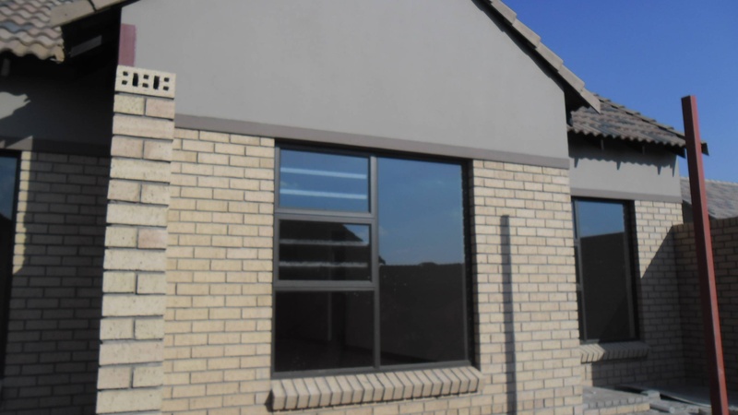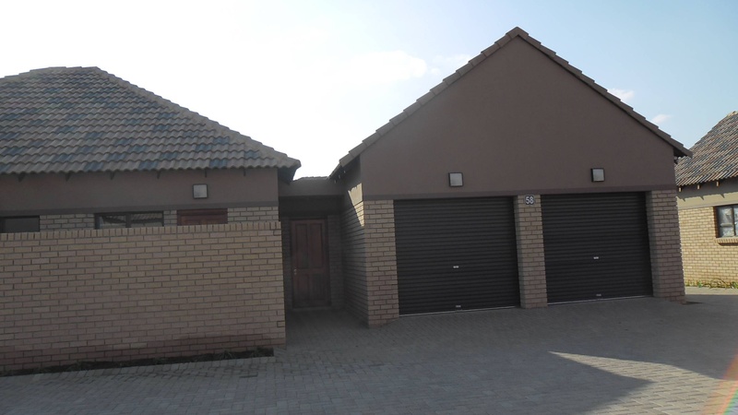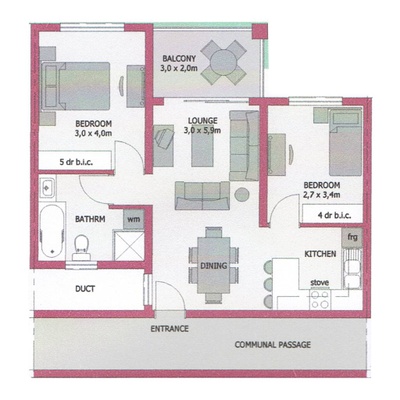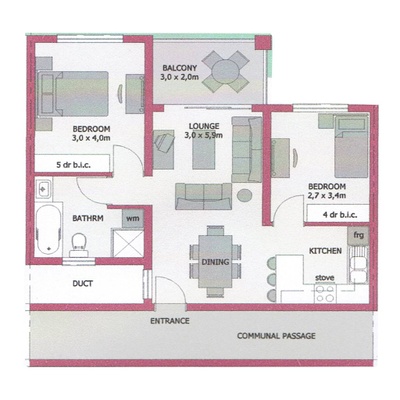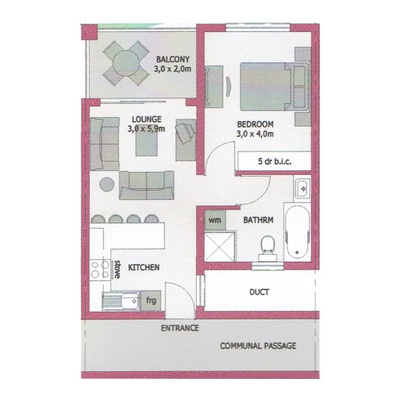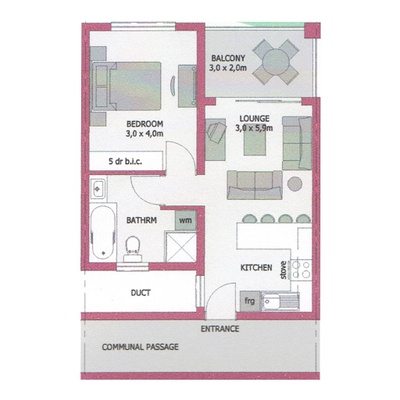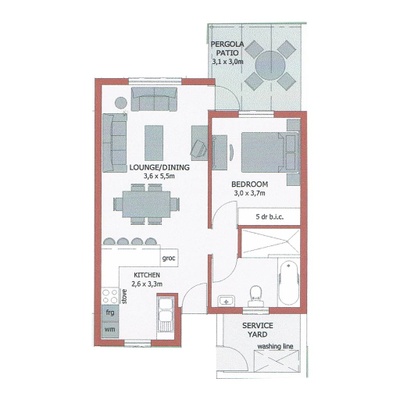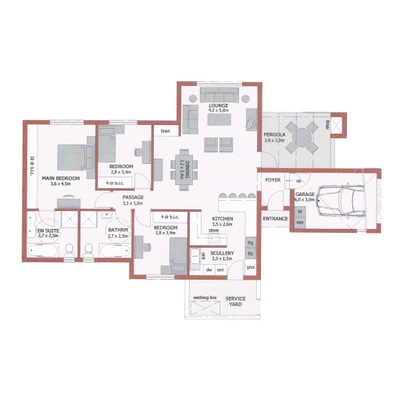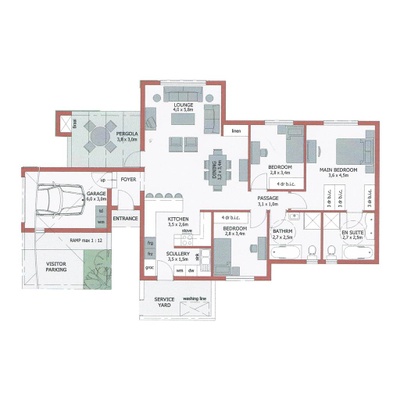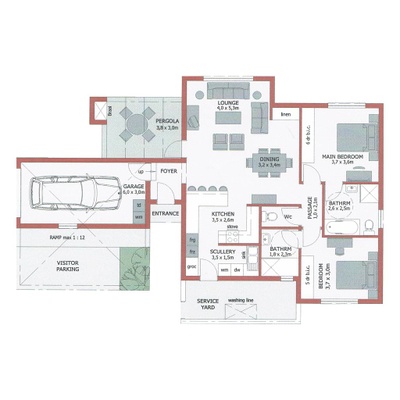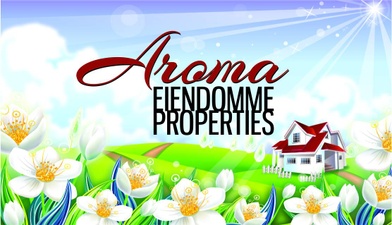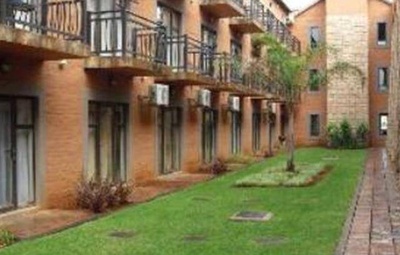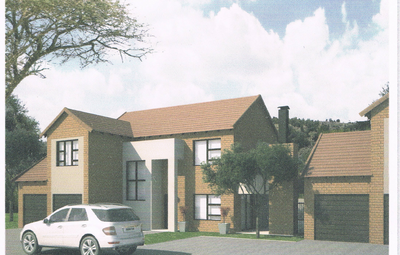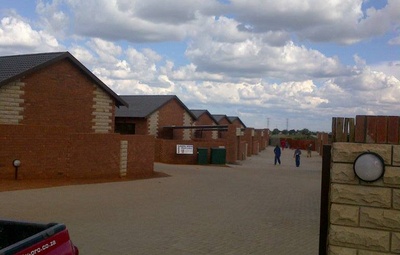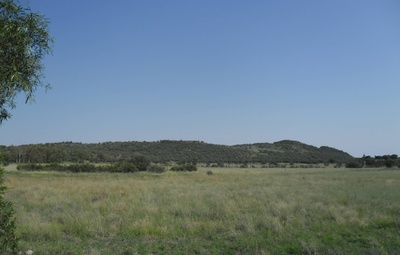Sante Retirement Village - upmarket retirement Village near North Ridge Mall, in the Northern Suburb Helicon Heights, Bloemfontein
Sante Retirement Village - Fourth phase of the development in the Northern Suburb Helicon Heights, Bloemfontein. Townhouses as well as Flats.
Townhouses: One, two and three bedroom units available - 17 Units available
- One Bedroom units: 1 bathroom, kitchen, Lounge and dining room. Carpets in bedrooms and tiles in living areas. - single garage - 89.5 sqm. Patio with Louvre roof. Built in cupboards in bedrooms and kitchen.
- Two Bedroom units: 2 bathroom, kitchen, lounge and dining room. Carpets in bedrooms and tiles in living areas - Single garage -132.9 sqm. Covered patio with braai and tiled floor. Built in cupboards in bedrooms and kitchen.
- Three Bedroom units: 2 bathrooms, kitchen, lounge and dining room. Carpets in bedrooms and tiles in living areas - double garage - 148.6 sqm. Covered patio with braai and tiled floor. Built in cupboards in bedrooms and kitchen.
- Kitchen: with scullery, extractor fan, dishwasher and washing machine connection, under counter oven and hob with tiled floors.
- Lounge: tiled floors with telephone and TV port. Open plan.
Flats: One and two bedroom units available - 21 Units available.
- One Bedroom unit: 1 bathroom, kitchen, lounge - 63,9 sqm. Including a singe carport - first and second floor units with balcony. Carpets in bedrooms and tiles in living areas.
- Two Bedroom unit: 1 bathroom, kitchen, lounge - 82.5sqm. Including a single carport - first and second floor units with balcony. Carpets in bedrooms and tiles in living areas.
- Built in cupboards in bedrooms and kitchen Communal Lounge Lifts. Lounge with telephone and TV port.
During phases 1 - 5 of the scheme the Facilities will consist of a clinic, which will be located in unit G 08 next to the main entrance gate.
Electric fencing and gate access control with 24 hour guards.
Transfer costs included

