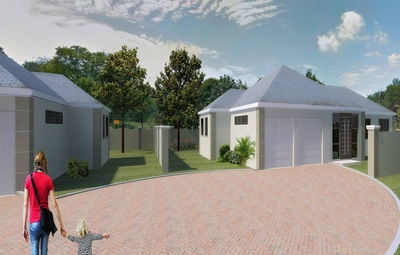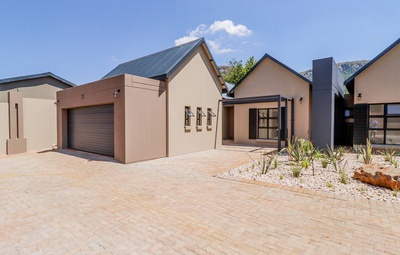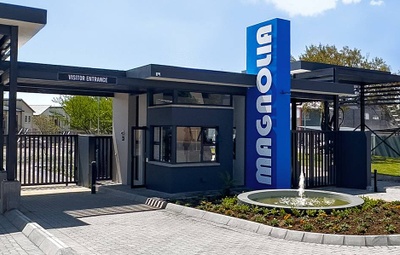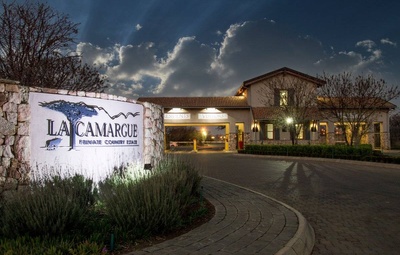
La Camargue Private Country Estate - Vacant Land
La Camargue Private Country Estate - Vacant Land : A secure residential estate in Hartbeespoort
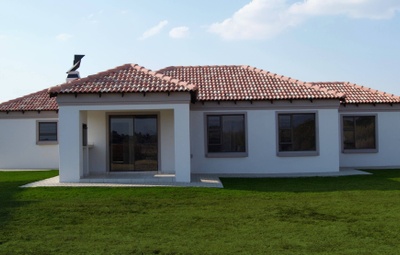
Ngwenya River Estate
Ngwenya River Estate - Residential development in Brits, North West.
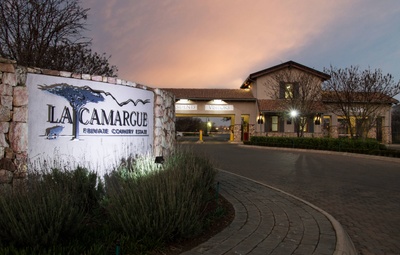
La Camargue Private Country Estate - La Vida Village
La Camargue Private Country Estate - La Vida Village: Secure residential estate in Hartebeespoort.
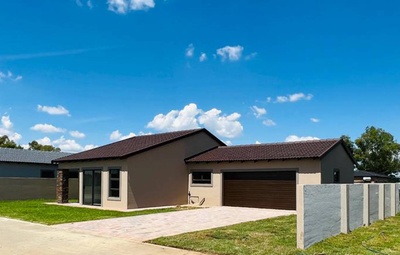
Emfuleni Lifestyle Estate
Emfuleni Lifestyle Estate - A secure residential estate in Klerksdorp
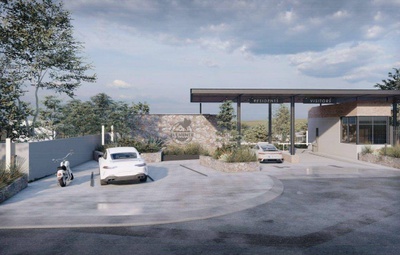
Elemente
Elemente - Secure residential estate in Van Der Hoffpark, Potchefstroom, North West.
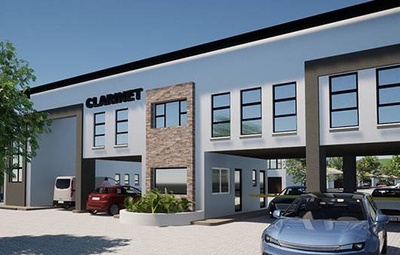
The Clarinet
The Clarinet - A secure residential development in Melodie, Hartbeespoort.
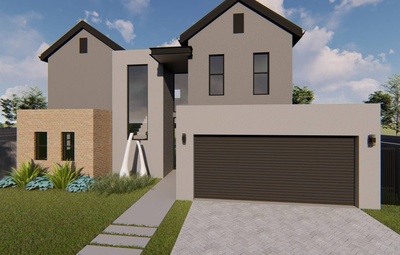
Mont Claire
Mont Claire - Secure residential estate in Redstone Country Estate, Hartbeespoort.
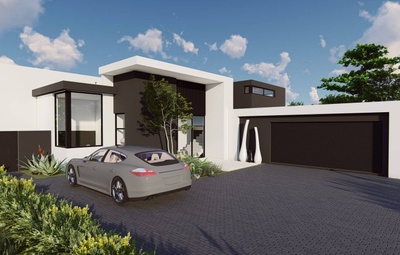
Leeuwen Spruit Executive Packages
Leeuwen Spruit Executive Packages - A secure development within Redstone Country Estate, Hartbeespoort.

