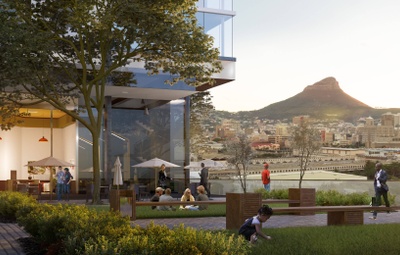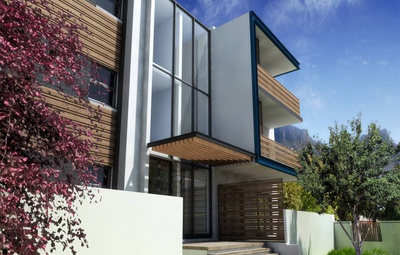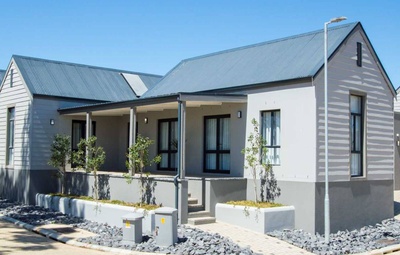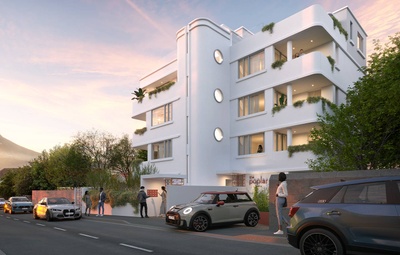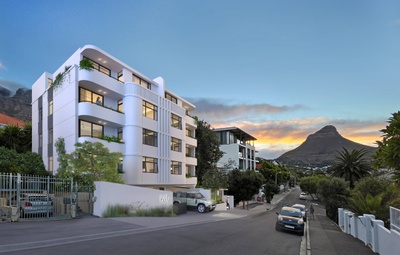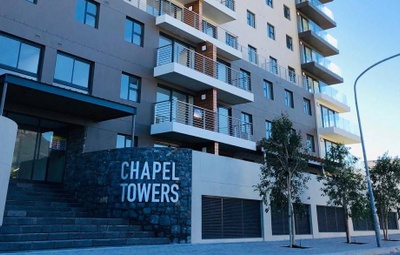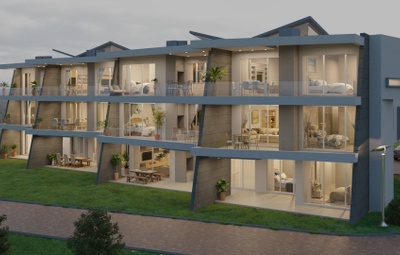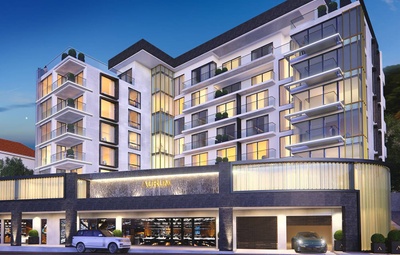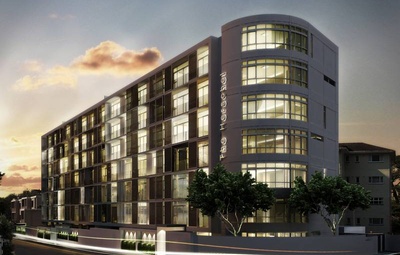
The Herschel
The Herschel houses 66 sectional title units in total, measuring between 50 square metres and 168 square metres. Make your selection from studio ...
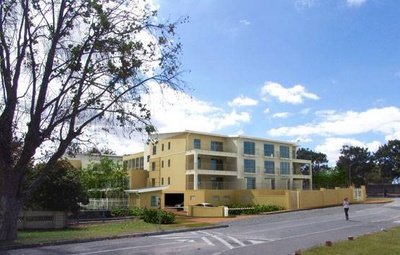
Riverside Gardens
The unique facilities at Riverside Gardens, Diep River, Cape Town is in close proximity to public transport and medical services. It is ideal for ...
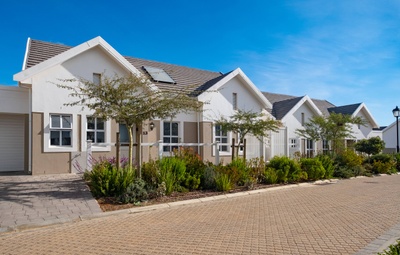
The Somerset Lifestyle & Retirement Village - Life Right
The Somerset Lifestyle & Retirement Village - Secure residential retirement estate in Somerset West
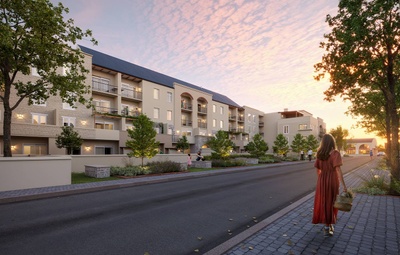
The Vineyards - Nooitgedacht Village
The Vineyards Nooitgedacht Village - A secure residential development in Stellenbosch, Western Cape.
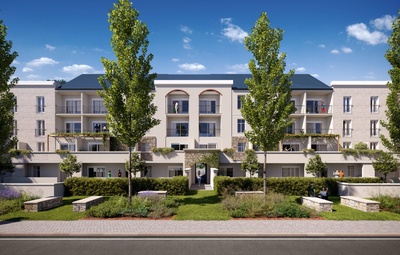
Nooitgedacht Village
Nooitgedacht Village - Secure residential estate in Stellenbosch, Western Cape.
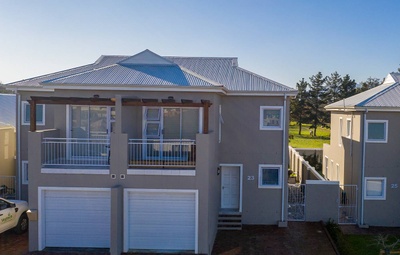
Bosvlier Estate
Bosvlier Estate - Secure residential estate in Brackenfell, Cape Town.
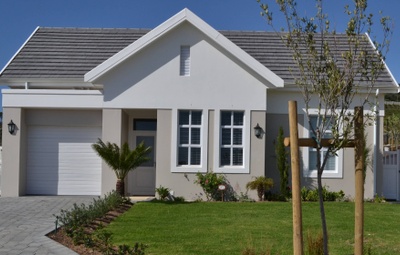
The Somerset Lifestyle & Retirement Village - Freehold
The Somerset Lifestyle & Retirement Village - Secure residential retirement estate in Somerset West
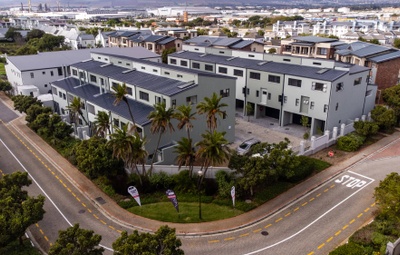
Farrier's Village
Farrier's Village - Secure residential estate in Royal Ascot, Western Cape.
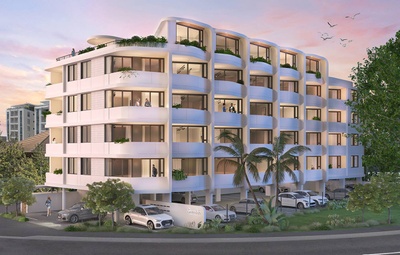
The Cavendish
The Cavendish - Secure residential estate in Claremont Upper, Western Cape.
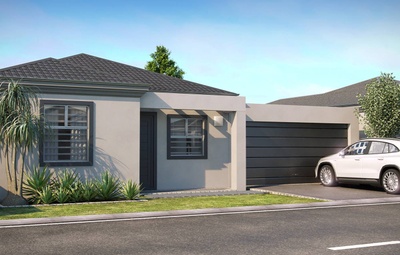
Pinotage Place
Pinotage Place - Secure residential estate in Eersterivier, Western Cape.

