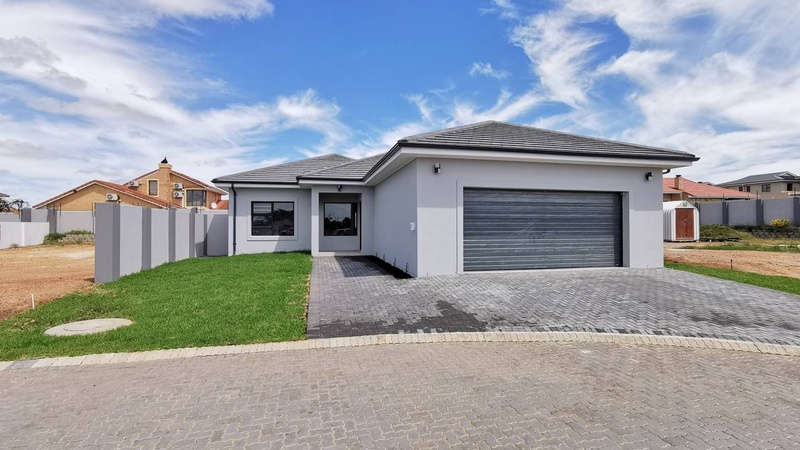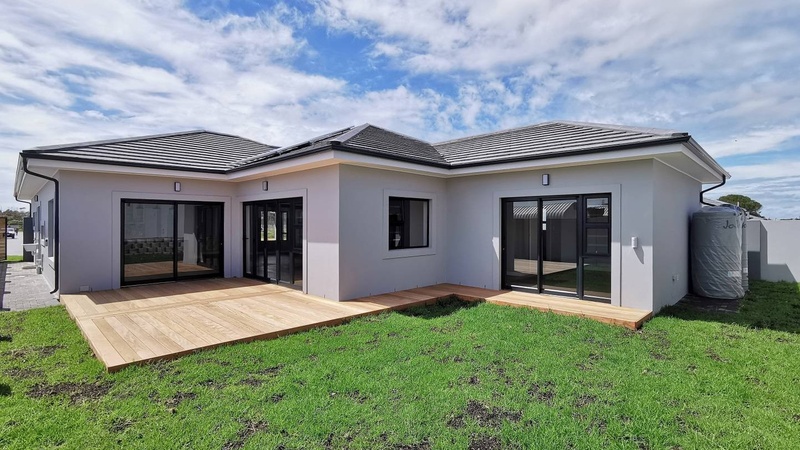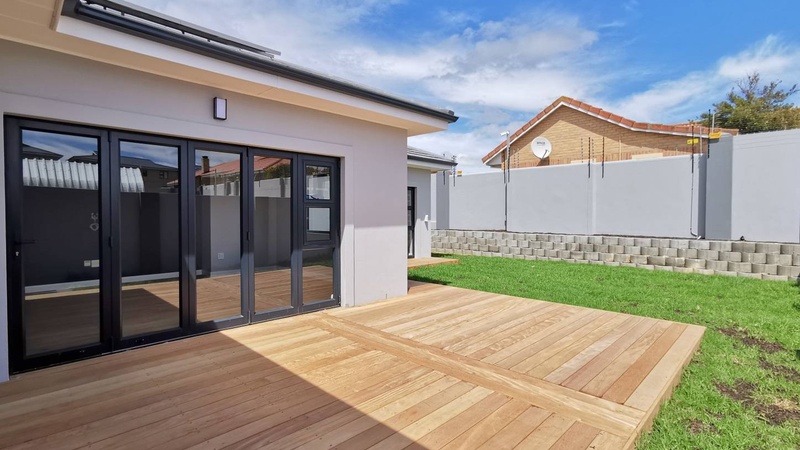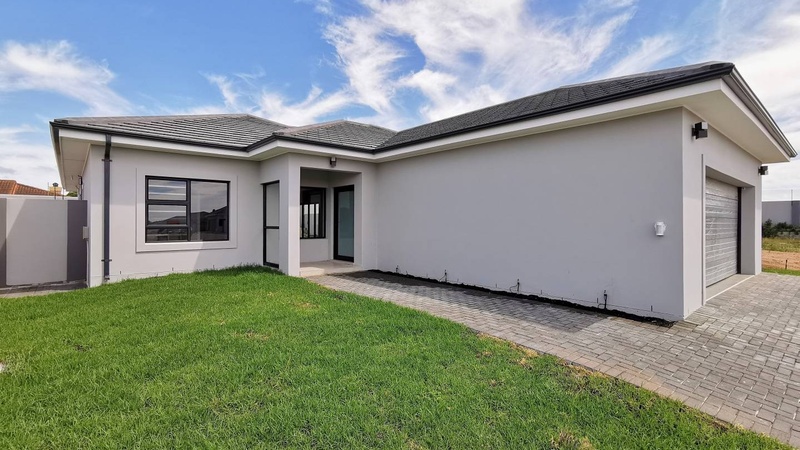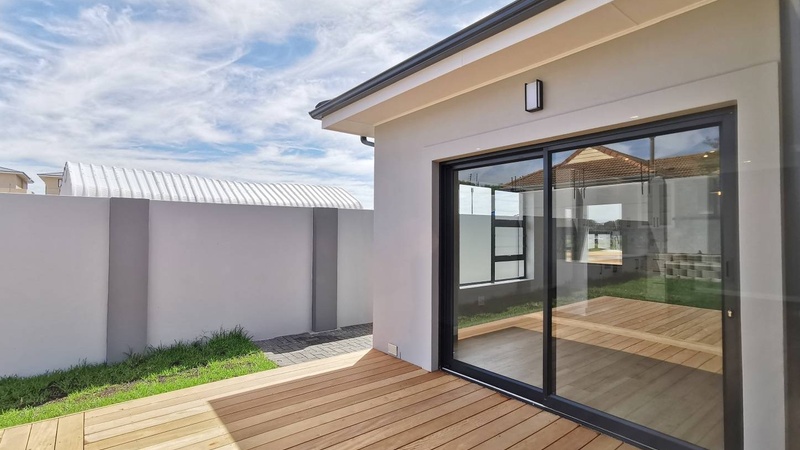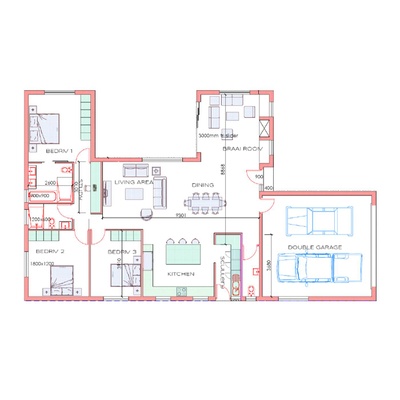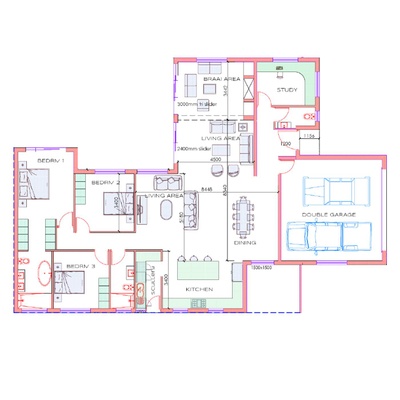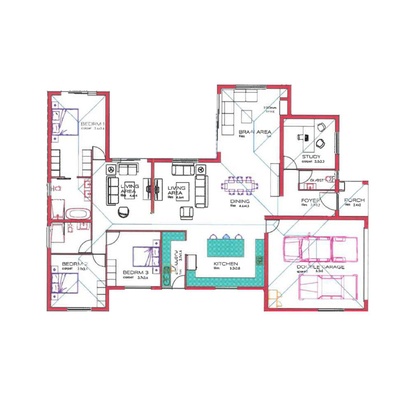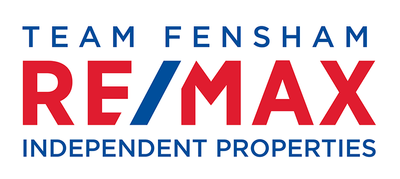Mill Park Private Estate - Secure residential estate in Gqeberha, Eastern Cape
Make Mill Park Private Estate your new home, for a naturally inspired lifestyle.
45 Designer homes created in a contemporary style with 11 comfortable open-plan layouts. The spacious three- and four- bedroom home features a harmonious mix of bespoke lighting, sophisticated finishes and large open entertainment areas - perfect for quality family time in a naturally inspired setting.
- Secure private estate in the quite tree-lined suburb of Mill Park, Gqeberha.
- 45 Single residential plot-and-plan premium luxury homes available.
- Contemporary design with 3 and 4 bedrooms and 2, 3 and 4 bathrooms, and an open-plan entertainment area with indoor braai and tiled patio.
- High-quality interior finishes include (as selected by seller) taps, thick Eezi quartz kitchen counter tops and flooring options.
- Secure gated estate with access control, CCTV cameras, guardhouse and a homeowners' association.
- Perfectly located close to premium schools, Greenacres Shopping Centre, Netcare Greenacres Hospital, Port Elizabeth Golf Club and the airport.
Please note: The photos are of non-standard specification units with optional extras installed. These photo’s are used to show case the quality of workmanship and end product.


