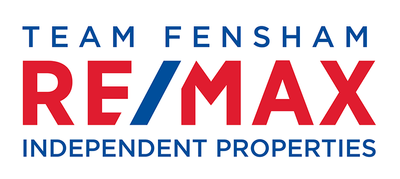The Longwy - Secure residential estate in Lorraine, Gqeberha, Eastern Cape.
Welcome to Your New Home at The Longwy, Lorraine - (Now selling Phase 1)
Set in a prime location and crafted with quality materials and finishes, this secure new development offers thoughtfully designed homes ideal for modern living in one of Gqeberha’s most sought after suburbs.
Each residence features a seamless open-plan layout, stylish interiors with soft sheen finishes, Rustenburg granite countertops, and a fully fitted kitchen equipped with a gas hob, under-counter oven, and extractor. Bedrooms include built-in cupboards, and bathrooms are fitted with high-quality fixtures and finishes for everyday comfort and luxury.
These homes are plastered and painted with tiled roofs, black aluminium windows with burglar bars, and remote garage doors. For added efficiency, every unit includes a solar-powered geyser and pre-paid electricity, supporting low-maintenance and energy-conscious living.
Private enclosed outdoor spaces include paved patios and your own built-in brick braai, ideal for entertaining. Optional extras such as porcelain tiling, designer splashbacks, decking and stack-away doors are available to personalize your space.
With electric fencing and CCTV cameras on the perimeter walls, enclosed pet-friendly gardens, no transfer duty or transfer fees, The Longwy offers secure, modern living without compromise.


























