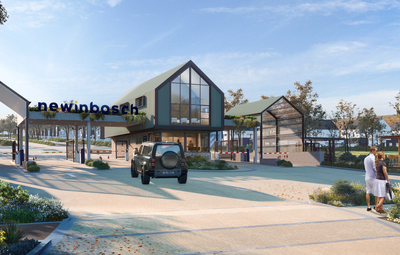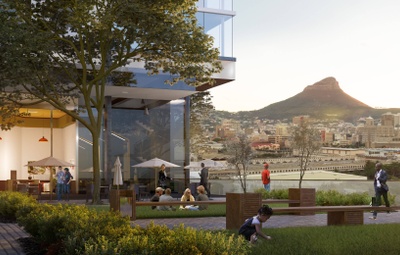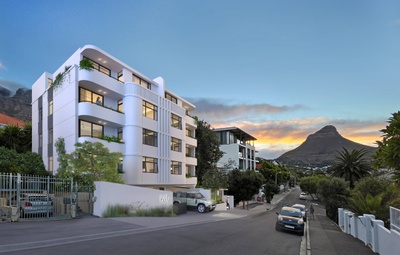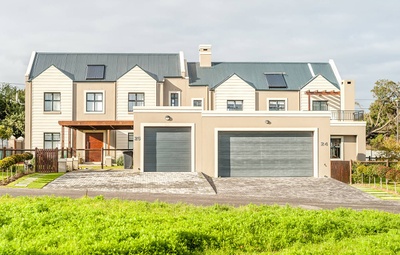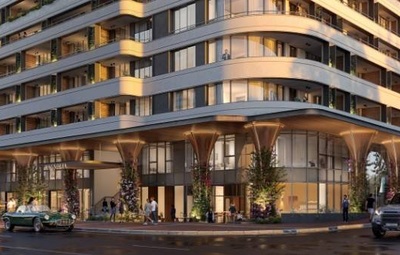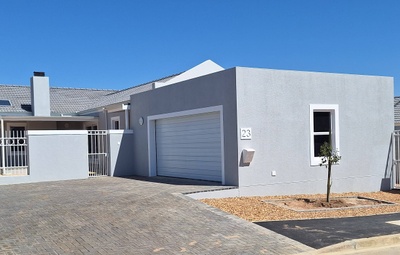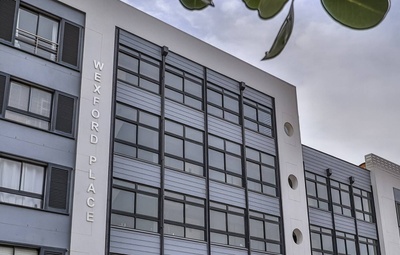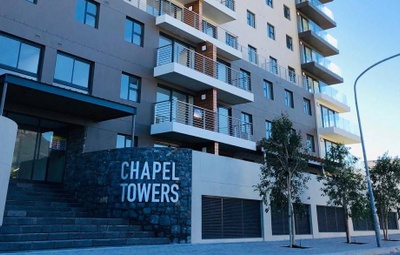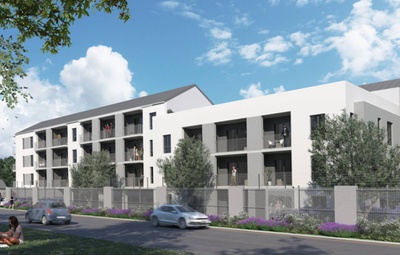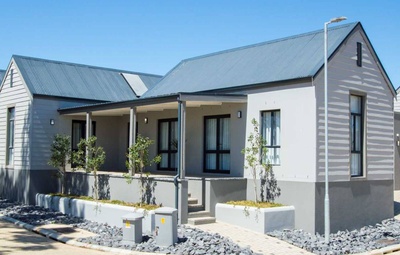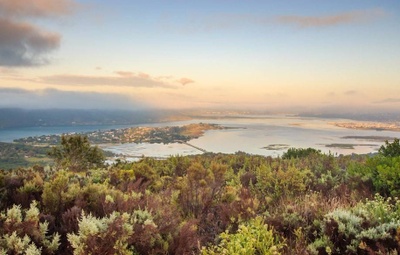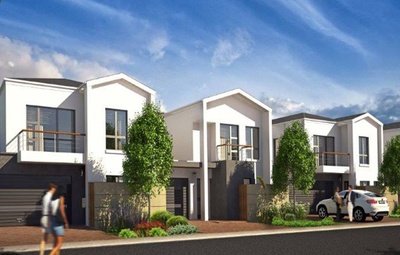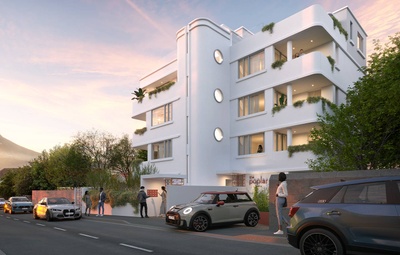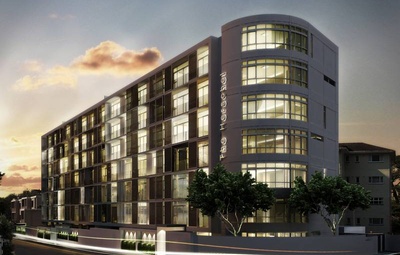
The Herschel
The Herschel houses 66 sectional title units in total, measuring between 50 square metres and 168 square metres. Make your selection from studio ...
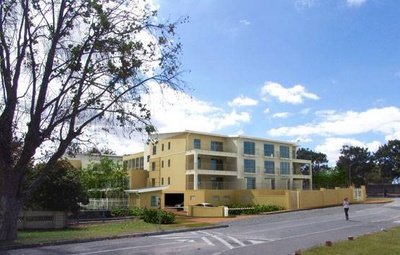
Riverside Gardens
The unique facilities at Riverside Gardens, Diep River, Cape Town is in close proximity to public transport and medical services. It is ideal for ...
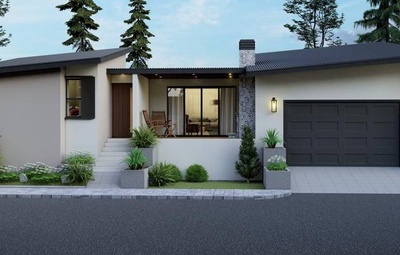
Fairhaven Country Estate
Fairhaven Country Estate - A secure residential development in Somerset West, Cape Town
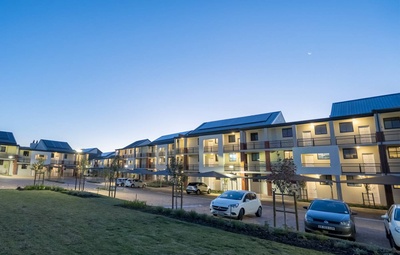
Glenwood Estate
Glenwood Estate - Secure residential estate in Vredekloof Heights, Brackenfell, Western Cape.
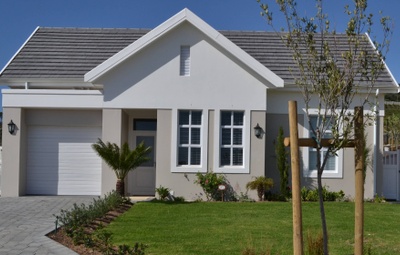
The Somerset Lifestyle & Retirement Village - Freehold
The Somerset Lifestyle & Retirement Village - Secure residential retirement estate in Somerset West
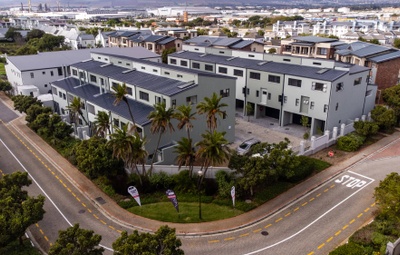
Farrier's Village
Farrier's Village - Secure residential estate in Royal Ascot, Western Cape.
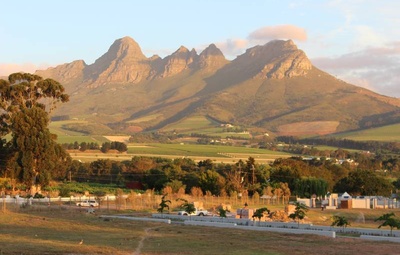
Winelands Village
Winelands Village - Unique rural residential estate in the Stellenbosch Winelands

