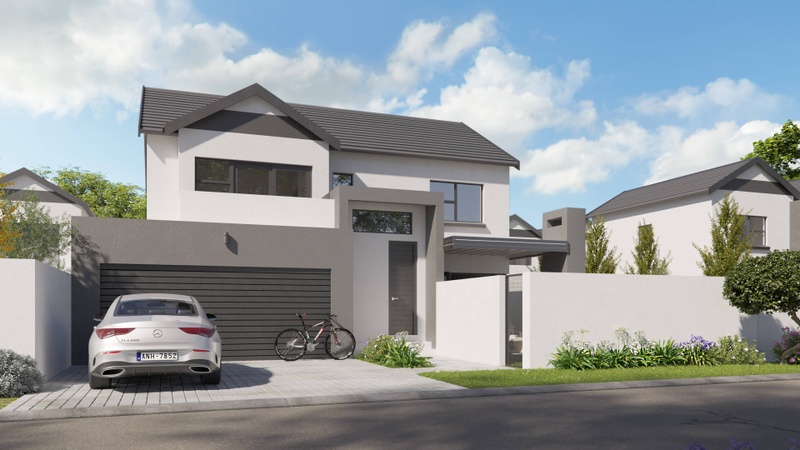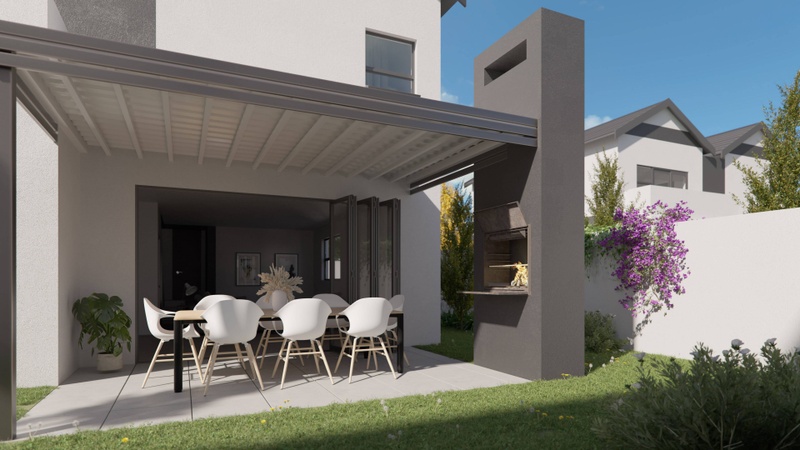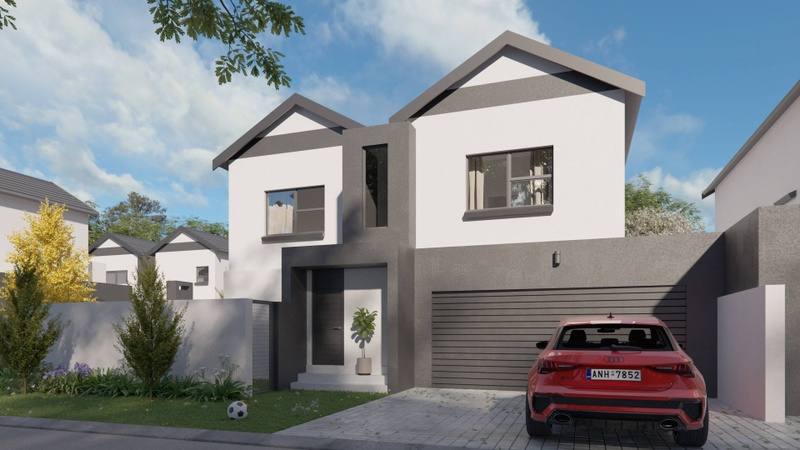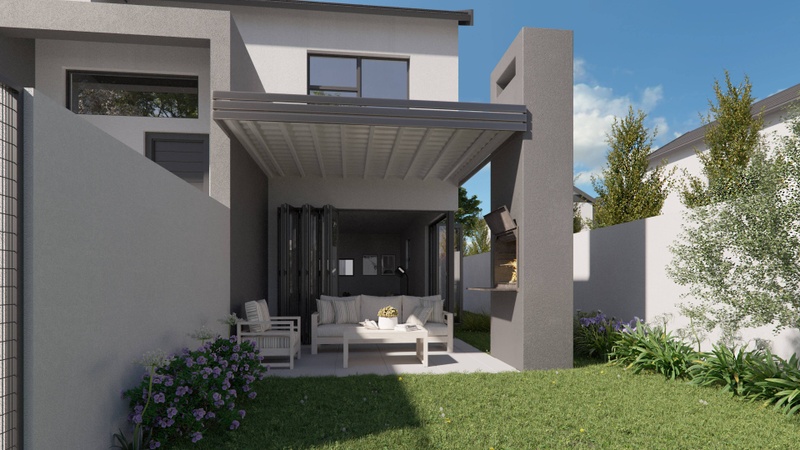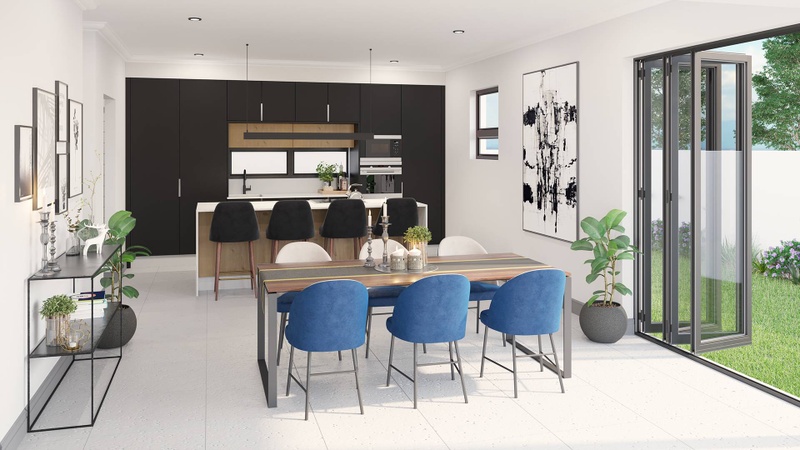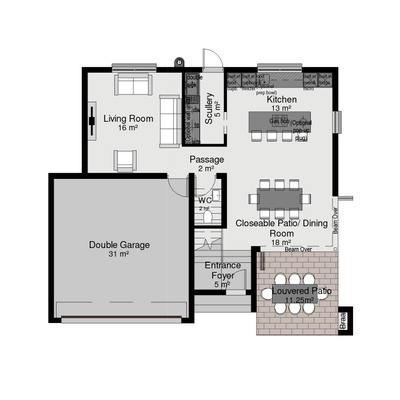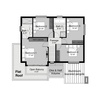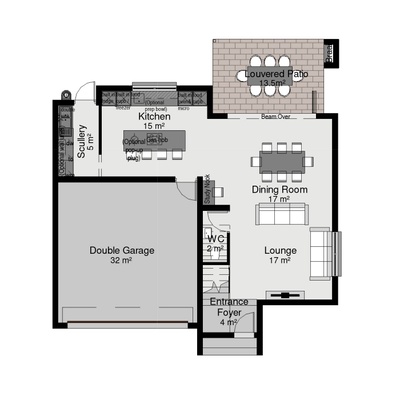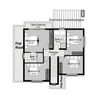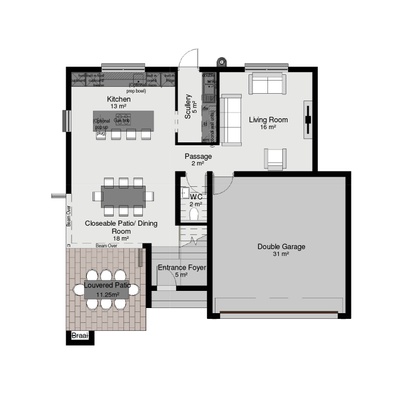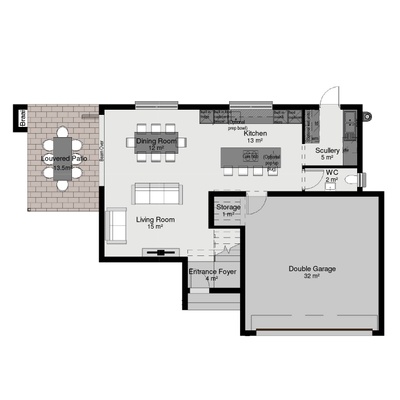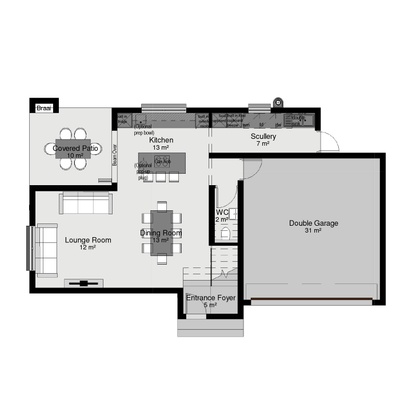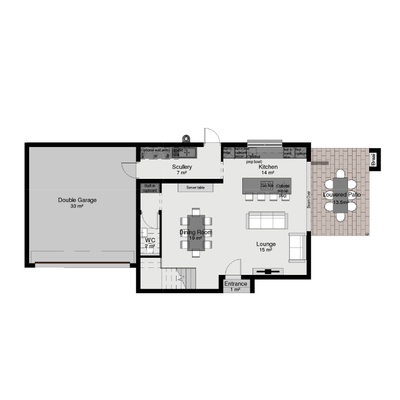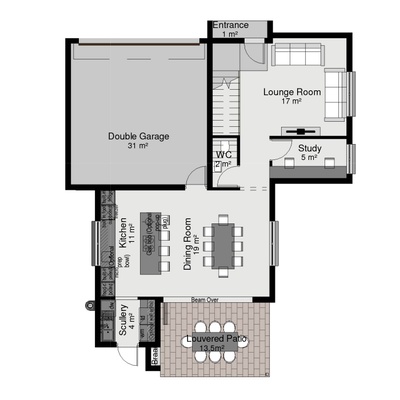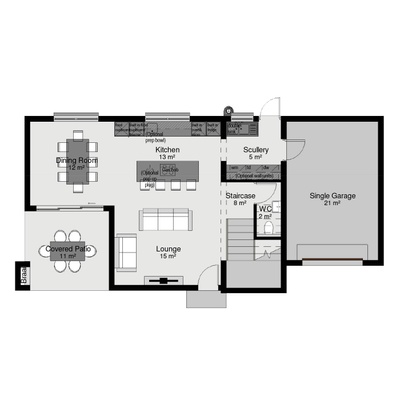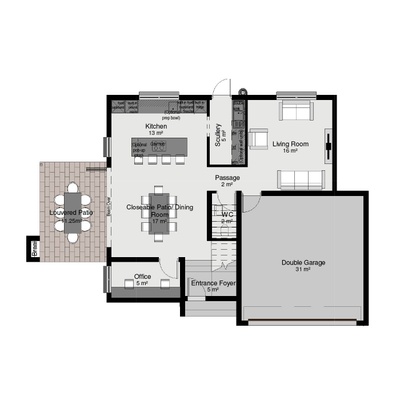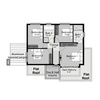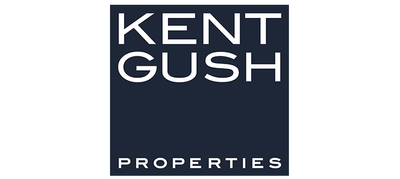Weaver Creek - A secure residential development in Broadacres, Midrand.
Serene modern living.
From the developers of Kingfisher creek, Lumal Projects, comes a new residential estate development in the heart of Broadacres - Weaver Creek.
Offering its residents an oasis of calm from the hustle and bustle, each of the 51, full-title, freestanding homes come in a range of configurations designed to meet a family’s every need.
The Weaver Creek home is characterised by open-planned living, allowing a natural flow from the generous living space into the dining area, and luxuriously appointed kitchen with integrated SMEG appliances. A large centre island commands the area providing additional seating and preparation space – ideal for the entertainer. The living areas transition seamlessly, by way of stackable doors, to the covered patio area with built-in braai overlooking the fully contained and private, pet-friendly garden.
Using high quality finishes and expert craftsmanship, Weaver Creek also offers homeowners a further opportunity to put their individual stamp on the home. Specially curated by Lumal Projects’ in-house design team, new owners have a choice of finishing palettes encompassing elements from kitchen finishes, light fixtures to flooring options. The result is a tasteful rendering that is uniquely yours. The kitchen design encompasses quality built-in SMEG appliances, including oven and gas hob, microwave, and fully integrated fridge-freezer. Each unit also includes a range of luxury fittings such as glass balustrades, stackable doors, and an oversized main shower.
Weaver Creek addresses some of the key service delivery challenges facing South Africans today. All properties come fitted with a water backup system and access to a supply of filtered water from a central borehole system. This will reduce monthly water charges as well as protecting residents from any water outages that may occur.


