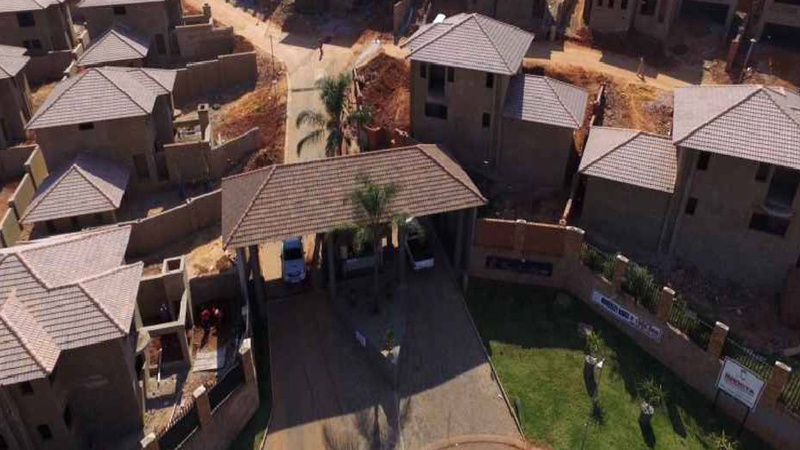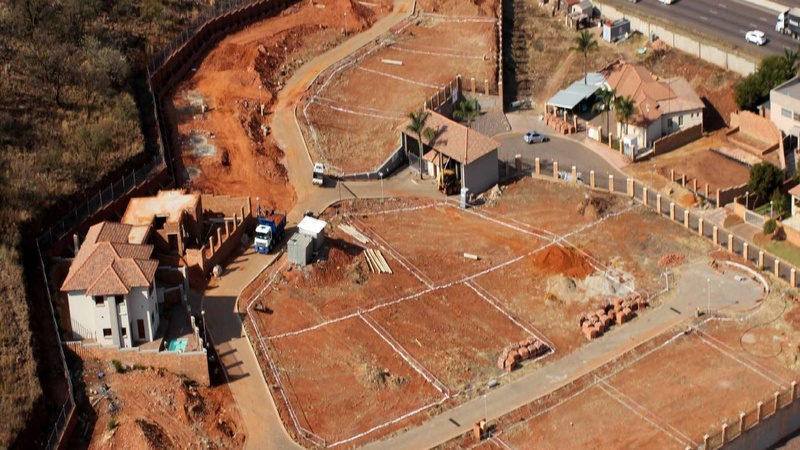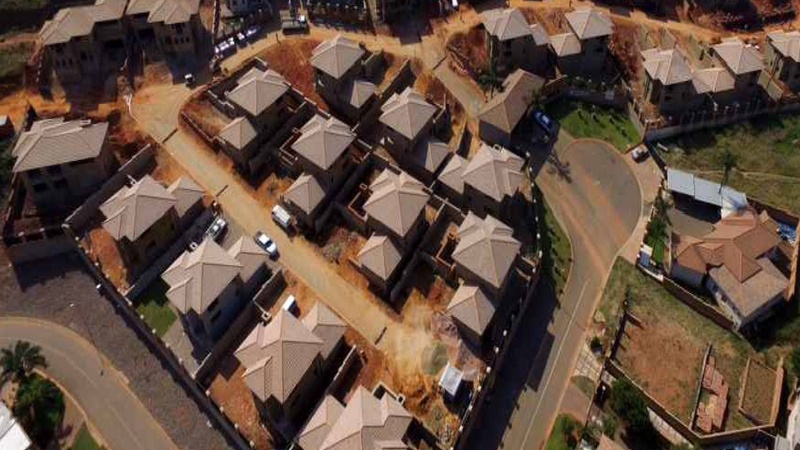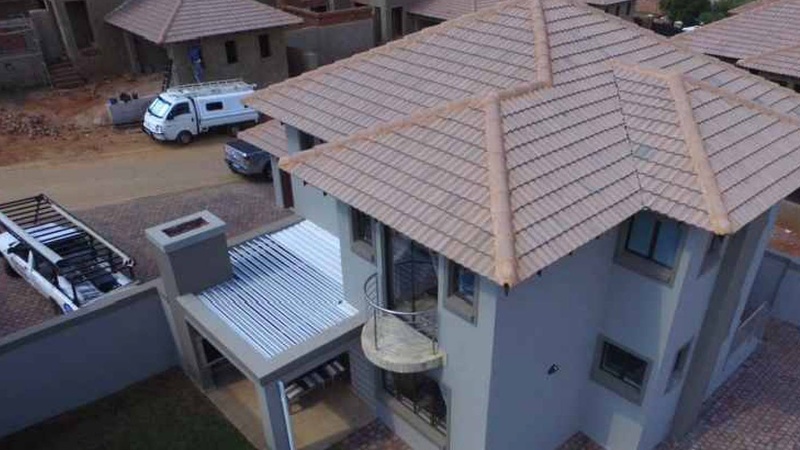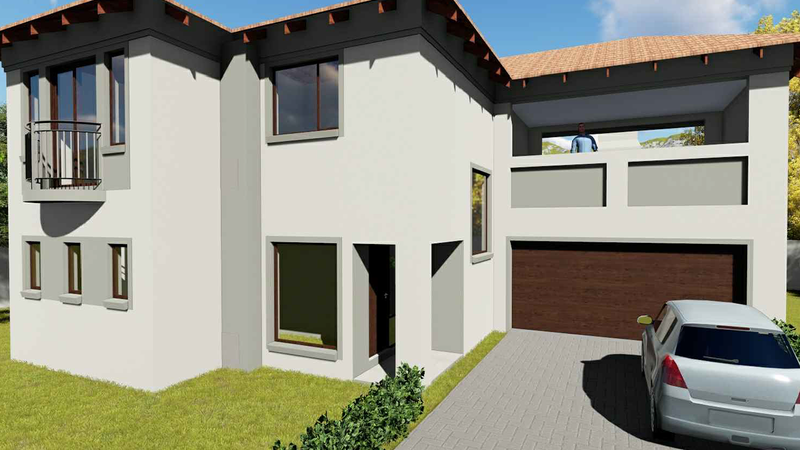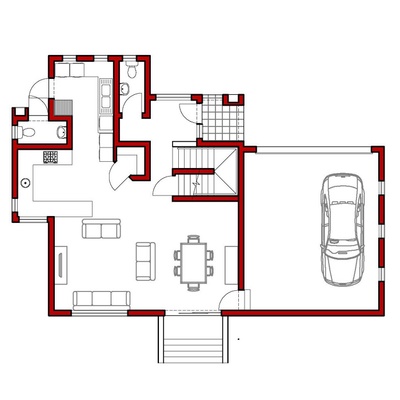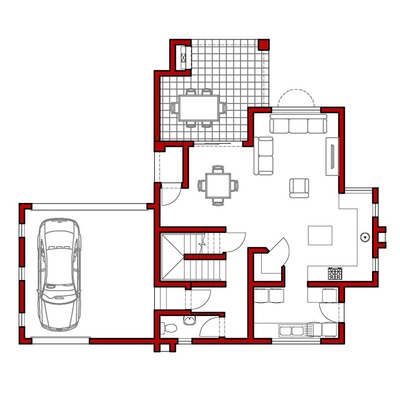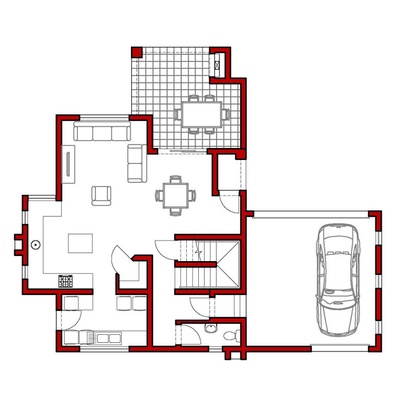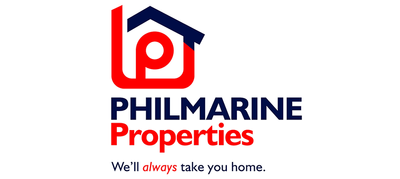Waverley Ridge - Secure residential estate in Pretoria
Exterior finishing schedule:
- Roofs - Marley clay roof tiles
- Exterior walls - plaster, painted
- Windows - wooden & aluminium frames
- Balcony floors - ceramic tiles
Interior finishing schedule:
- Walls - Plaster, Painted Ceiling:
- Ground Floor - Concrete, Painted
- First Floor - Isoboard,
Living Areas:
- Bathrooms - Ceramic tiles
- Bedrooms - Laminated wooden floor
- Kitchen Cupboards - Melamine cupboards with granite tops and gas stove,
- Electrical Ovens
- Geysers - Standard electrical (150L)
Site finshing schedule:
- Roads - Brick Paving
- Boundary wall - Face Brick with Steel Fence & Electrified fence
- Grass - Kikuyu Grass
- Paving - Brick Paving
- Washing line - Steel Manufactured
Additional extras:
- Automated garage door
- Up market contemporary architecture
- Built in braai's
- Houses 13 – 29 to be fitted with Louvre patios
- Energy wise roofs - climate friendly design for optimum sunlight exposure
- Isoboard ceiling insulation
- Prepaid metering services (Water & Electricity)


