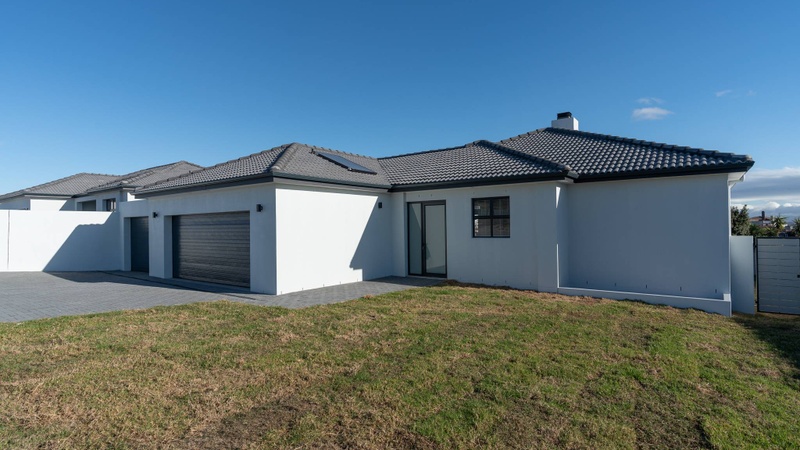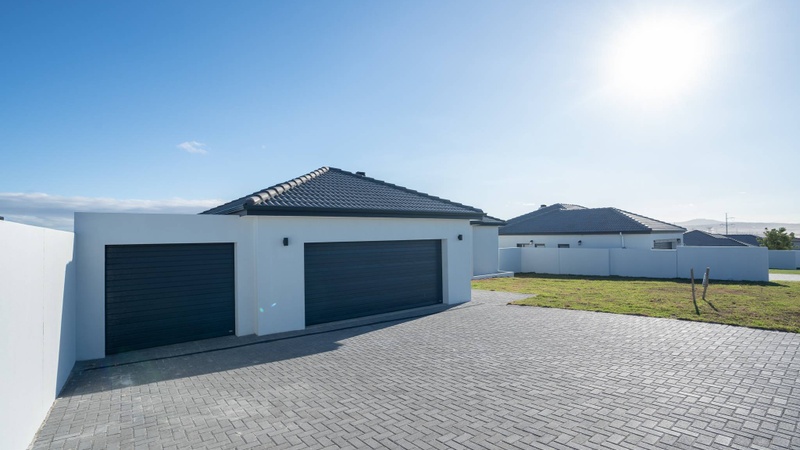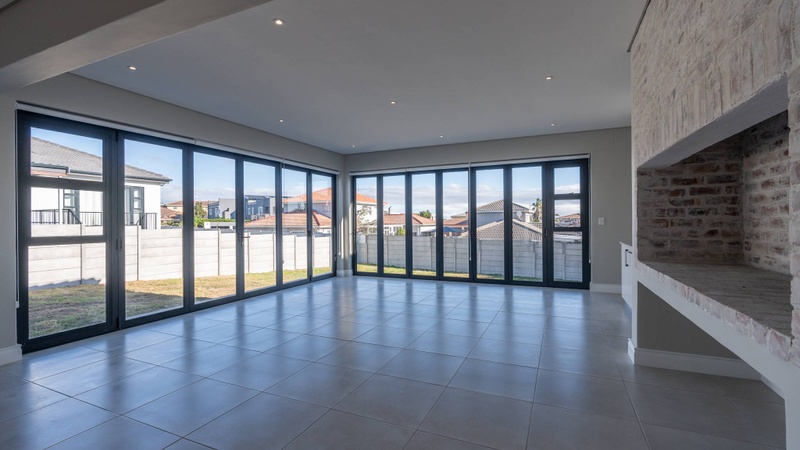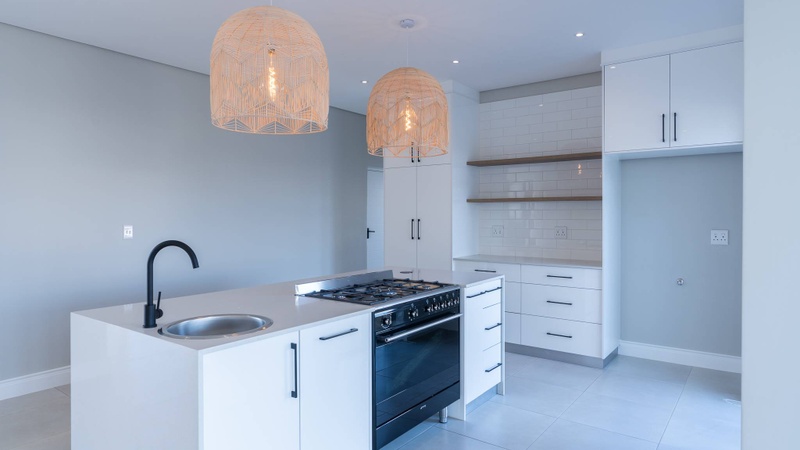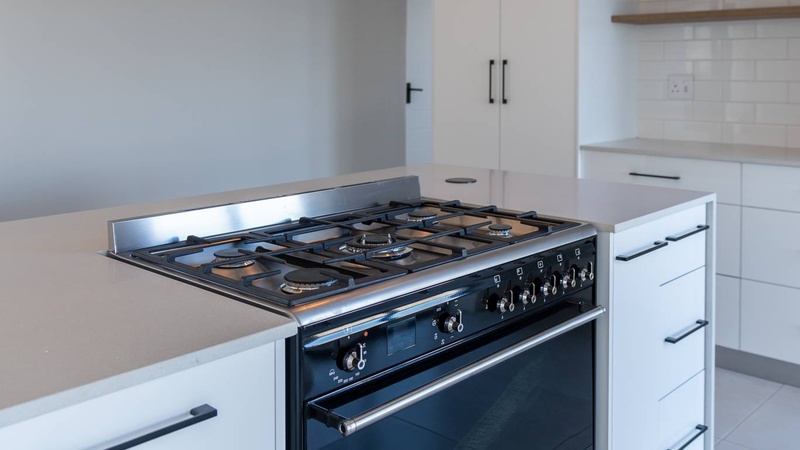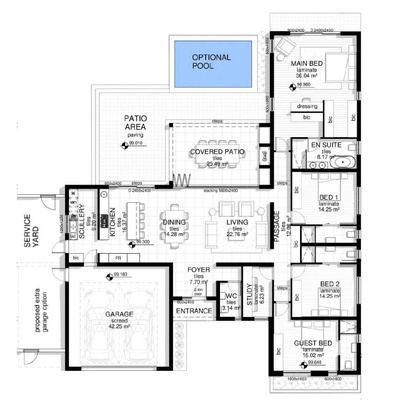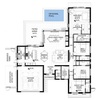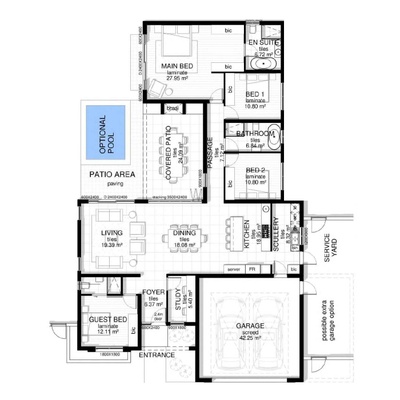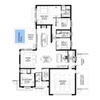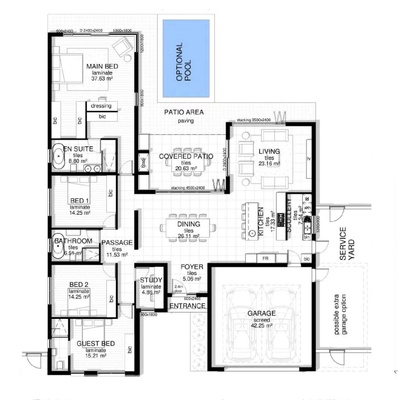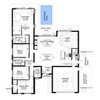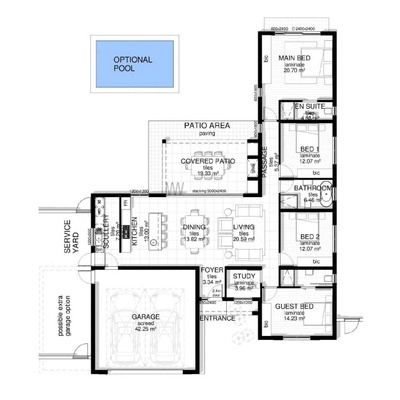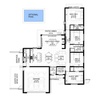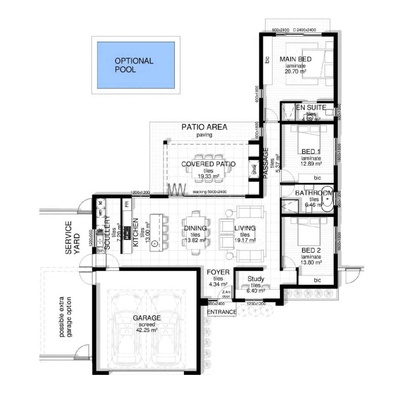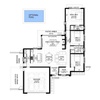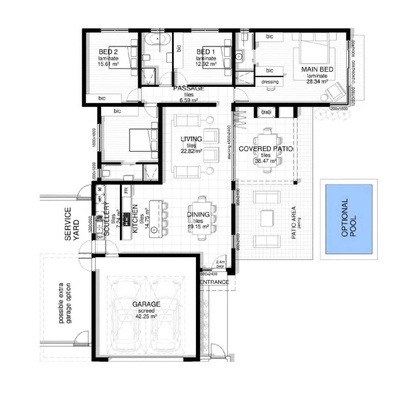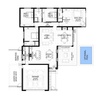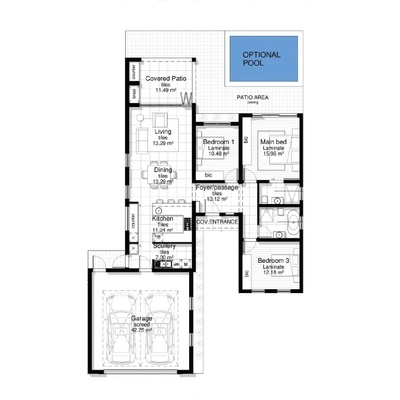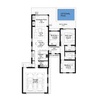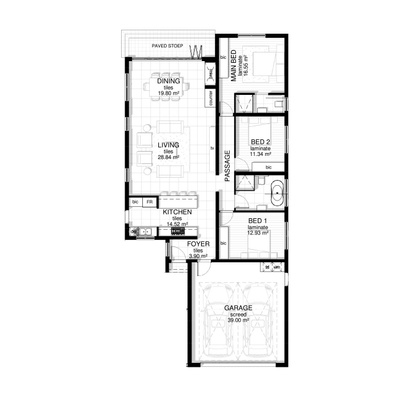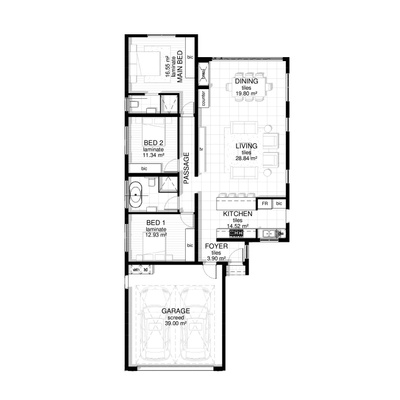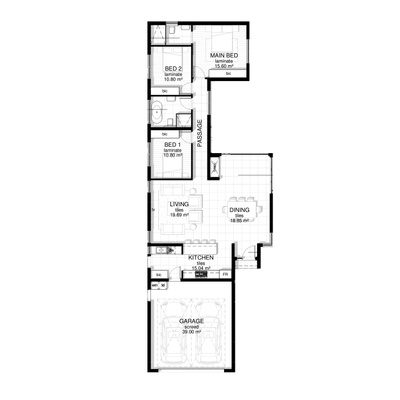Vredenheim Close - A secure residential development in Kuils River, Cape Town.
Space to live. Space to relax. Space to entertain. Space to breathe. Space to be.
Space is the ultimate modern luxury and now yours for the taking. Vredenheim Close Haasendal brings you exactly that - space.
With plots starting at 610sqm - 1010sqm
This development speaks to the needs of those who value the things that come with the freedom of space. Whether your need for space is to accommodate your hobbies, your extended family or gifting your children with the room to be explorers in their own backyard, Vredenheim Close is your next address.
Beyond the luxury of space, Vredenheim Close properties offer buyers the opportunity to customise their homes to best meet their needs and match their preferences.
With glorious views stretching across the Cape Peninsula and convenient access to the Bottelary Hills Renosterveld Conservancy, the great outdoors is on your doorstep.
Vredenheim Close comprises 47 properties as part of a plot and plan development, which means no transfer costs are payable by the buyer. Transfer is initiated as soon as the purchasers Bond is approved and the first residents will be in place by the end of 2023. Please note that there is a R50 000 reservation deposit payable on all Vredenheim Close properties.


