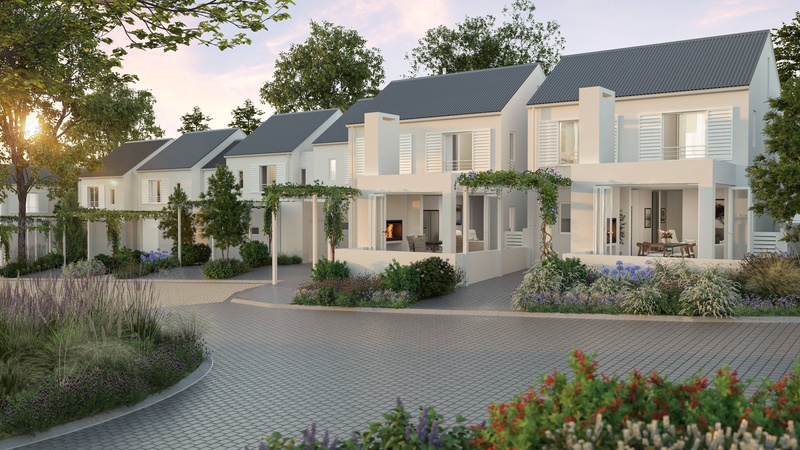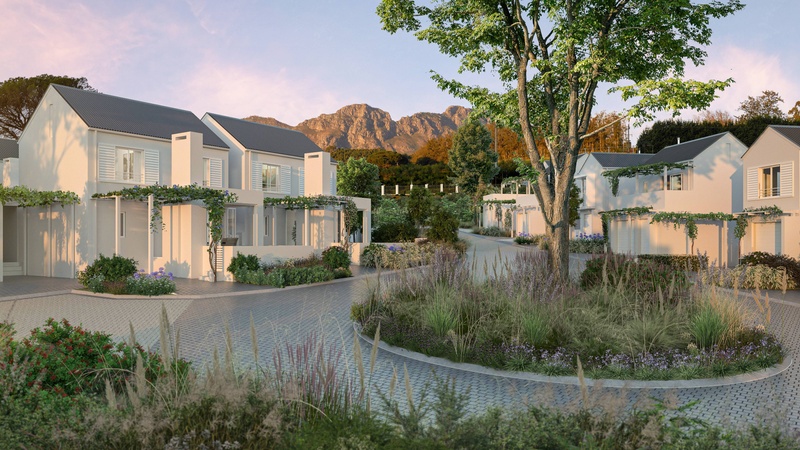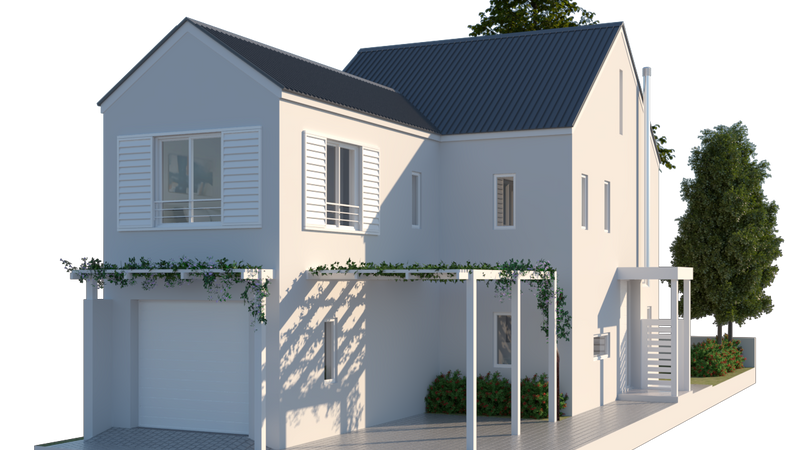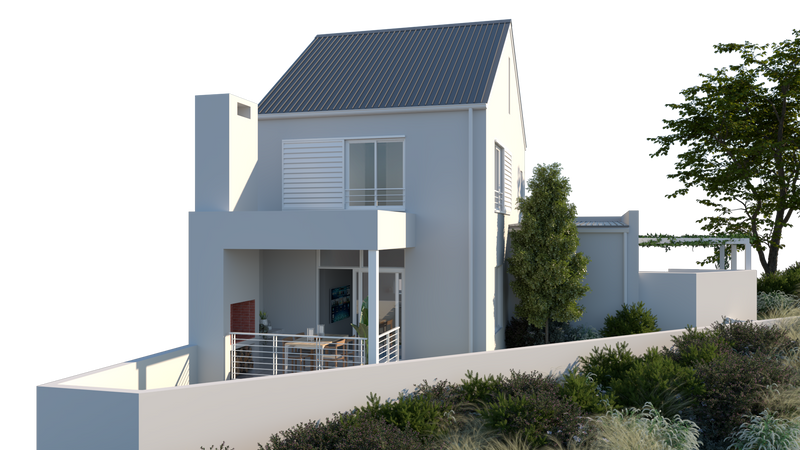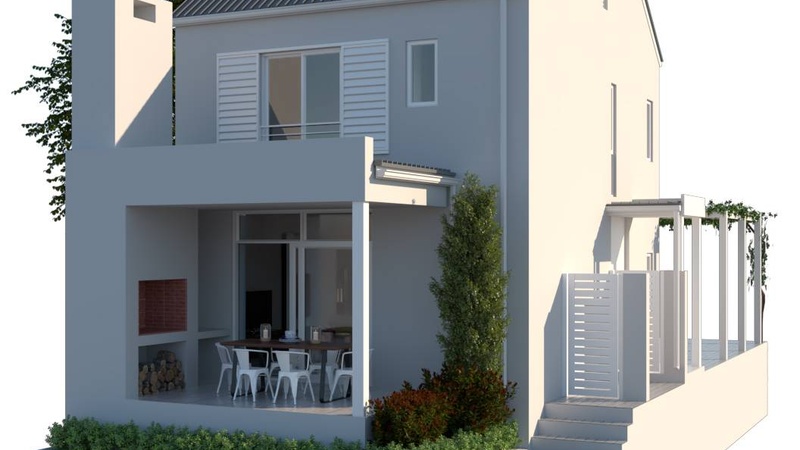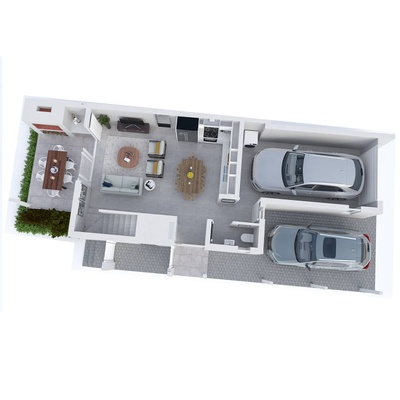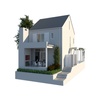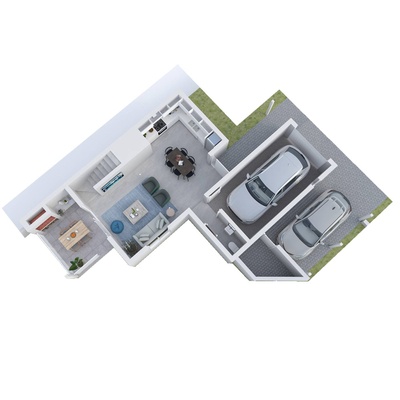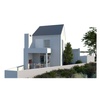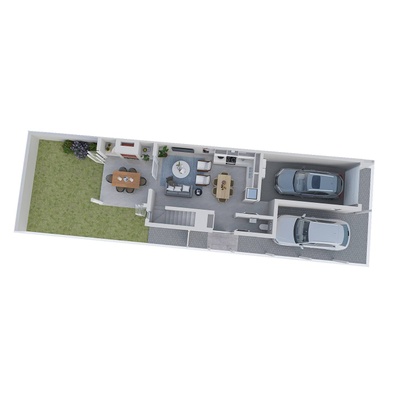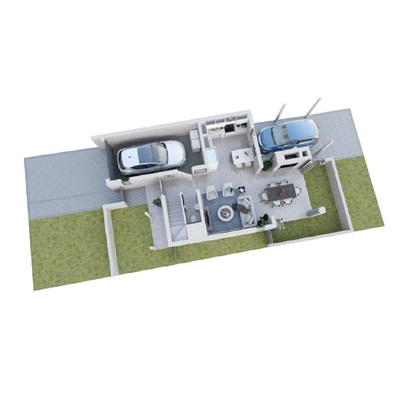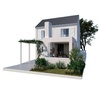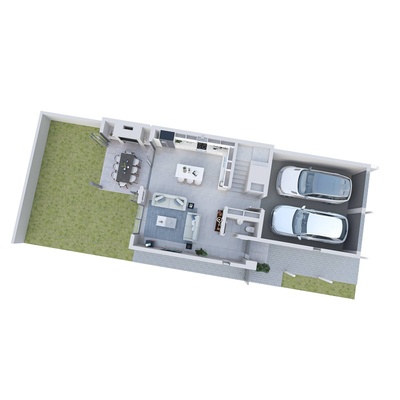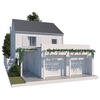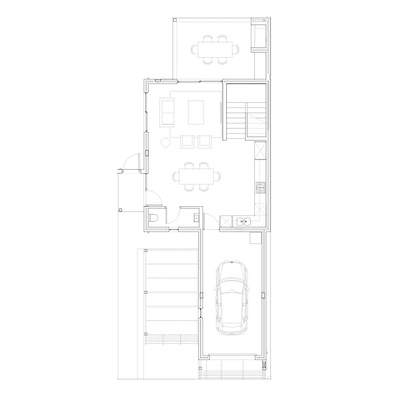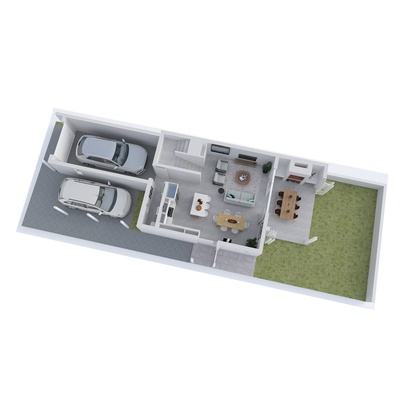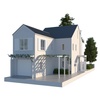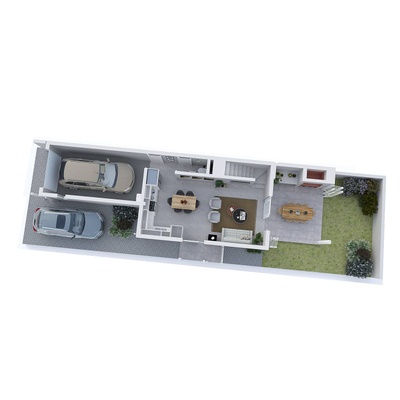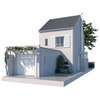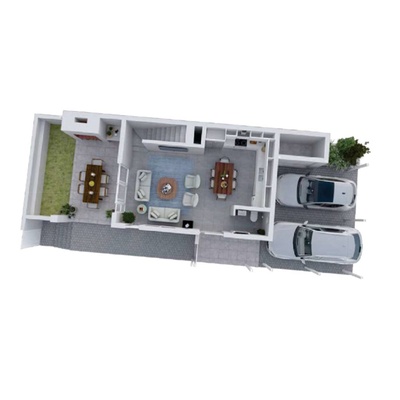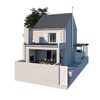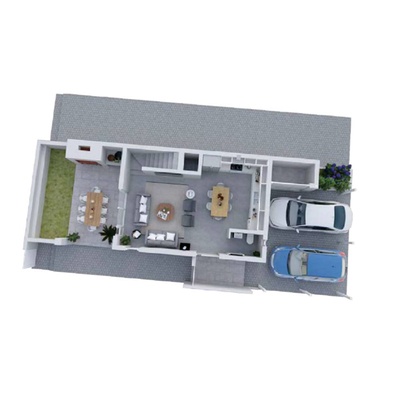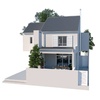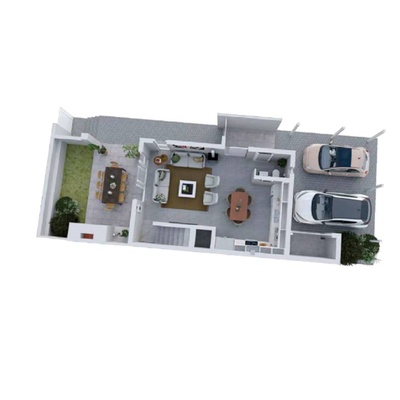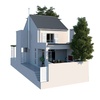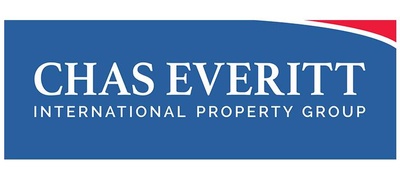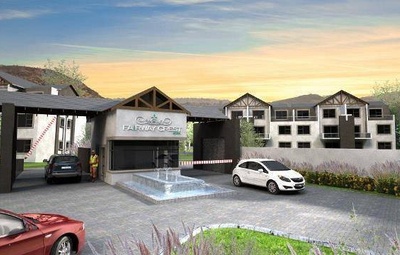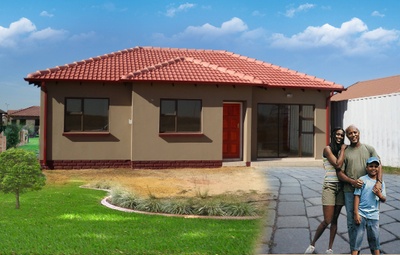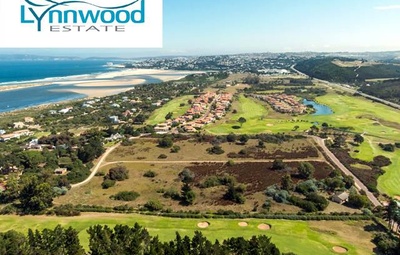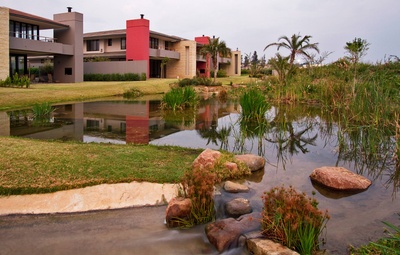Voliere - Secure residential estate in Stellenbosch, Western Cape.
In the heart of the Cape Winelands, where the northern limits of vibrant Stellenbosch meet the wine estates of the Simonsberg, Voliere brings affordable luxury to one of South Africa’s most desirable areas. The area’s wine farms, food markets, nature reserves, al fresco dining scene, and cultural events are easily accessible from this well-appointed estate, offering activities from trail runs to family picnics.
Voliere Estate lives up to its name (French for aviary) with contemporary Cape Vernacular homes, designed by the Dennis Moss Partnership, as well as state-of-the-art security, landscaped gardens, co-working space, outdoor gym, and perimeter running track. Stellenbosch town centre is just 3,5 km from Voliere, which has direct and easy access to the R44, while joggers, cyclists, and nature lovers can easily escape to the surrounding mountains.
The area’s lifestyle and proximity to Cape Town, Franschhoek, Paarl, and the airport has made Stellenbosch a business and technology hub, with Technopark and numerous prolific corporate headquarters. With Stellenbosch University as well as many other prominent places of education in close proximity to the estate. Despite its dynamic property market, Stellenbosch’s long-held European charm is unchanged, with a feeling of safety and sophistication to its restaurants, wine estates, art galleries, and university buildings.


