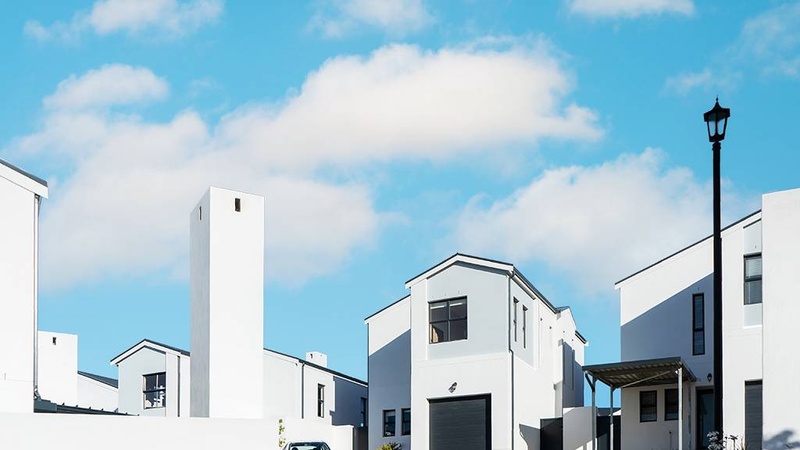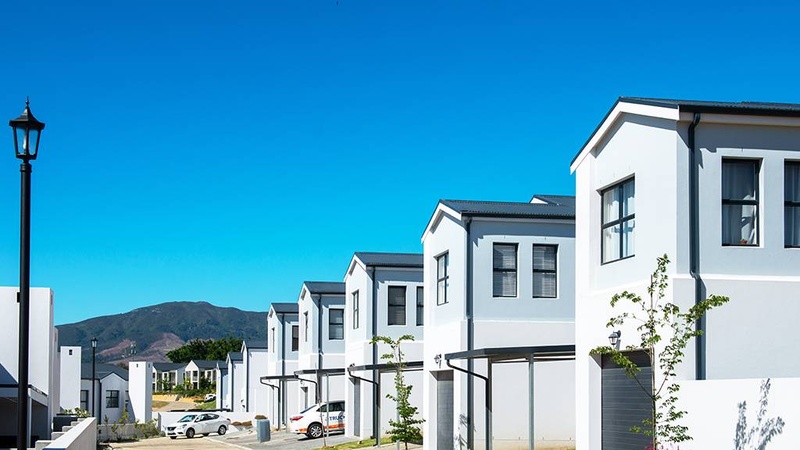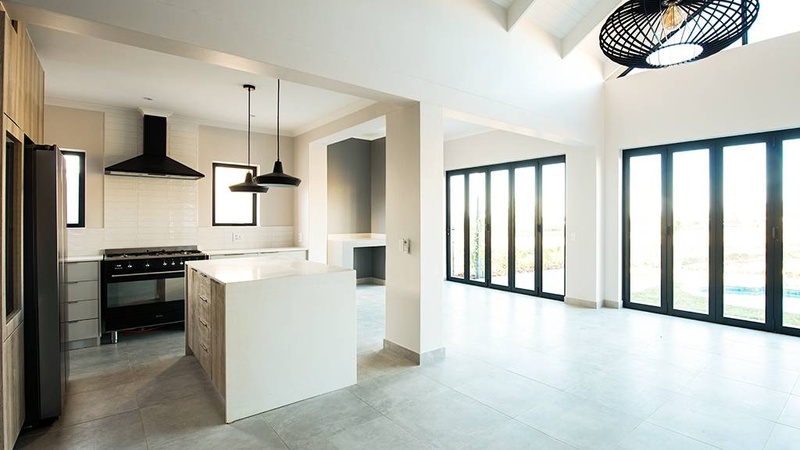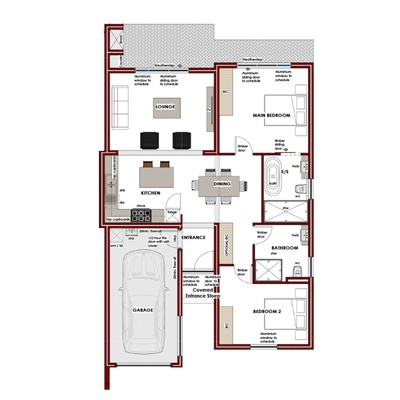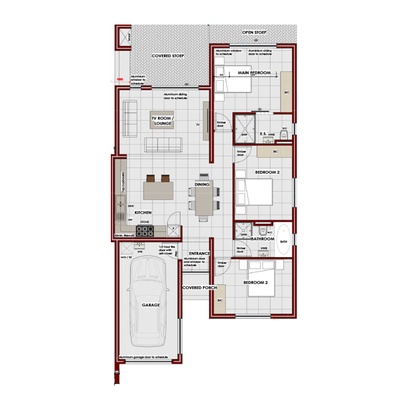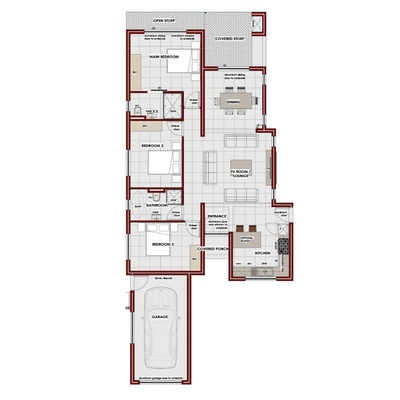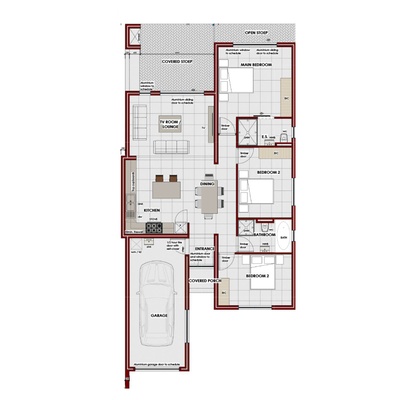Unlock a life of luxury in the heart of the winelands. Welcome to Verdeau Lifestyle Estate - Where your dream home awaits.
Live Elevated in Wellington’s Most Sought-After Estate
Verdeau Lifestyle Estate invites you to experience the ultimate blend of refined living, security, and winelands charm - just 15 minutes from Paarl.
No Transfer Costs - No Transfer Duty - No Deposit - 100% Bonds Available
*Plots Also Available*
Enjoy more value with fewer upfront costs - and invest in a lifestyle that grows with you.
** A Home That Fits Your Life - Now & Into The Future **
Choose from four distinct home collections, each designed to meet your lifestyle, needs, and budget:
- Classic Collection - Modern family homes offering exceptional value and timeless design
- Vineyard Views - Stylishly elevated homes with scenic outlooks and high-quality finishes
- Luxury Collection - Spacious layouts, premium detail, and refined, upmarket interiors
- Waterfront Homes - Prime positions overlooking the estate’s dams
- Plots also available from R1 250 000
Whether you're a young family, a remote-working couple, or planning your forever home, Verdeau offers a curated selection of 3- and 4-bedroom homes, each tailored for comfort and functionality.
** Home Features **
- 3 - 4 Bedrooms with built-in cupboards
- 2 - 3.5 Bathrooms with premium finishes
- Single or Double Garage options
- Open-plan living & dining areas with ample natural light
- Gas hob, electric oven & extractor
- Engineered stone countertops & modern cabinetry
- Solar geysers for energy efficiency
- Aircon-ready (lounge and main bedroom)
- Built-in braai & covered patio (select homes)
- Large-format tiled floors & laminate in bedrooms
- Fibre-ready connection point
- Optional private pools on select stands
** Estate Features **
More than just a home, Verdeau Lifestyle Estate is a community rooted in ease, nature, and long-term value:
- 24-Hour manned security & access control
- High perimeter walls, electric fencing & thermal cameras
- Two estate dams with catch-and-release fishing
- Beautiful walkways, open green spaces & landscaped gardens
- Family-friendly with a strong established HOA
** Location **
Verdeau Lifestyle Estate offers the rare combination of modern living, secure estate lifestyle, and exceptional long-term value - just outside Paarl.
Situated in Wellington, you'll enjoy:
- Easy access to excellent local schools and shuttle services to Paarl
- 2 minutes from Welgeleë Plein (Woolworths, Checkers, Dischem, etc.)
- 15 minutes from Paarl
- Access to award-winning wine estates, hiking & cycling routes, and outdoor markets
- A safe and peaceful setting without compromising on everyday convenience
** Invest In More Home, More Space & More Value **
With no hidden costs and exceptional finishes included, Verdeau is Wellington’s fastest-growing estate - and your opportunity to own more than just a home.
Contact us today to book your private viewing and take the first step towards your ideal lifestyle.


