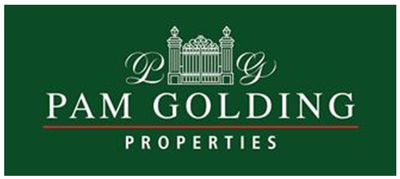The Marlow on Mill - A secure residential development in Newlands, Cape Town.
A Newlands Icon in the Making.
Sales go live on the 6th of August 2025 - Register your interest now!
Priced from R1,72 – R16 million (Incl VAT)
An architectural masterpiece, The Marlow on Mill is a carefully curated blend of contemporary and classical design, nestled in the heart of Newlands.
Offering 281 pet-friendly designer apartments, including studios, one, two, and three-bedroom apartments, as well as an exclusive penthouse, The Marlow is the peak of Southern Suburbs urban living.
- Studio
- 1, 2 & 3 Bedroom Apartments
- Penthouse
Secure parking is included with select apartments.
Residents of The Marlow will enjoy a selection of exclusive on-site amenities, designed to enhance both relaxation and entertainment. The landscaped urban spaces offer a welcoming ground-floor area with greenery and comfortable seating. In addition, the on-site restaurant and coffee shop provide convenient options just steps away.
The rooftop provides the perfect escape with a pool, entertainment deck, shaded lounging areas, a serviced bar, and indoor/outdoor gas braais. This space is perfect for socialising and unwinding with unbeatable panoramic views.






































