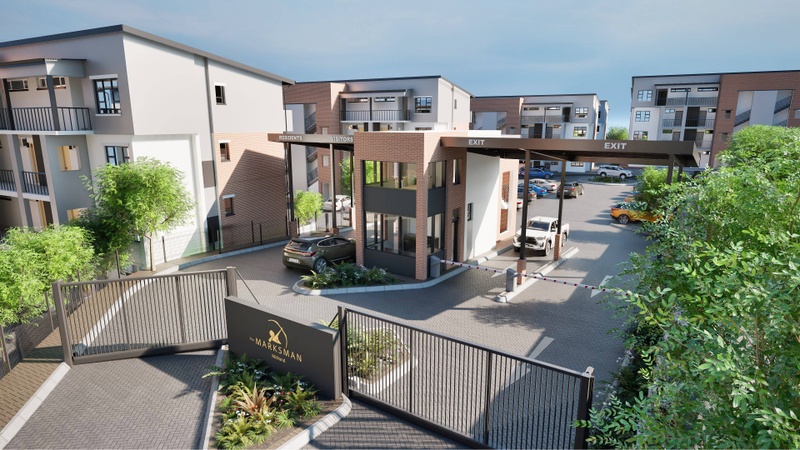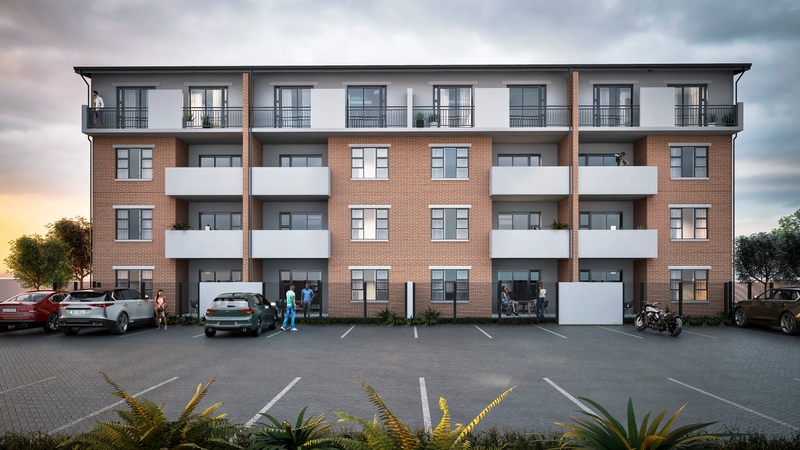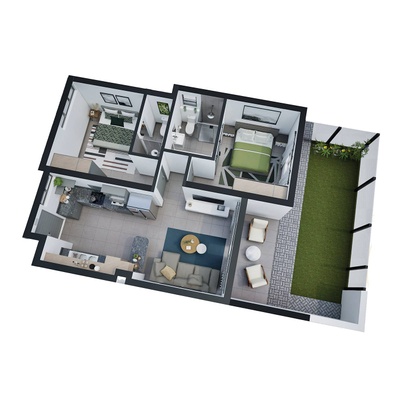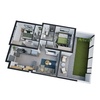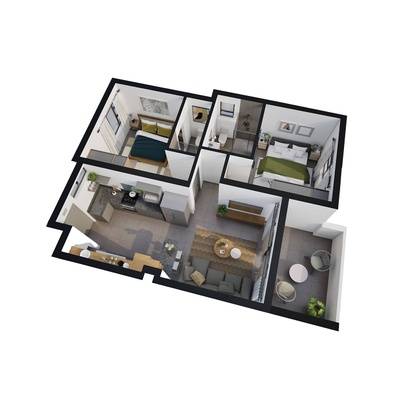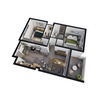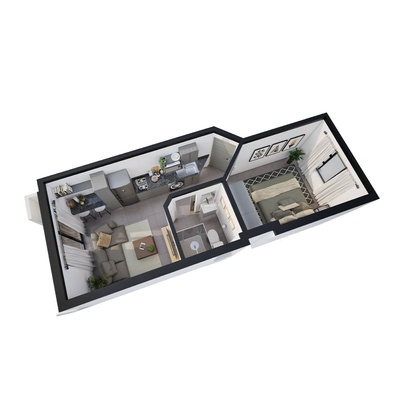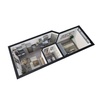The Marksman - A secure residential development in Vorna Valley, Midrand.
Discover exceptional living at The Marksman!
Welcome to The Marksman, a residential development setting a new standard in craftsmanship and modern living. This brand-new estate features contemporary 1 and 2-bedroom apartments designed for excellence and convenience, nestled in the heart of Midrand.
Key Features:
Modern Apartments: Choose from a selection of stylish 1 and 2-bedroom units, each meticulously crafted for comfort and functionality.
Prime Location: Enjoy easy access to local amenities, reputable schools, and efficient transport links, all just steps away from your doorstep.
Expansive Development: Comprising 300 units across 15 blocks, The Marksman offers a vibrant community atmosphere.
Phase 1 is under construction, be among the first to experience this exciting new development, with anticipated completion soon!
Community Amenities:
Clubhouses: Two beautifully designed clubhouses featuring communal braai facilities, perfect for gatherings and socializing.
Swimming Pools: Relax and unwind in one of the two inviting swimming pools.
Recreational Spaces: Enjoy landscaped walkways, green areas, and dedicated spaces for recreation and relaxation.
Children’s Play Areas: Safe and fun play areas for children to explore and enjoy.
Visitor Parking: Ample parking available for guests.
On-Site Caretaker: Dedicated on-site caretaker for added convenience and security.
Don’t miss the opportunity to secure your place at The Marksman, where modern living meets a vibrant community.
Contact us today to learn more or to schedule a viewing!


