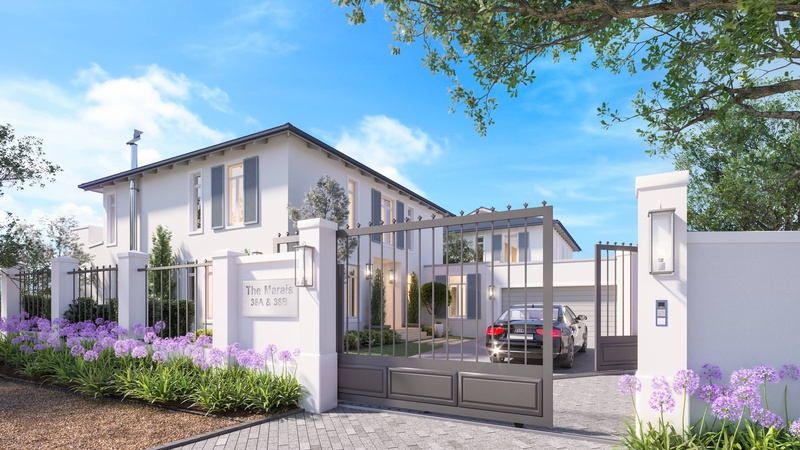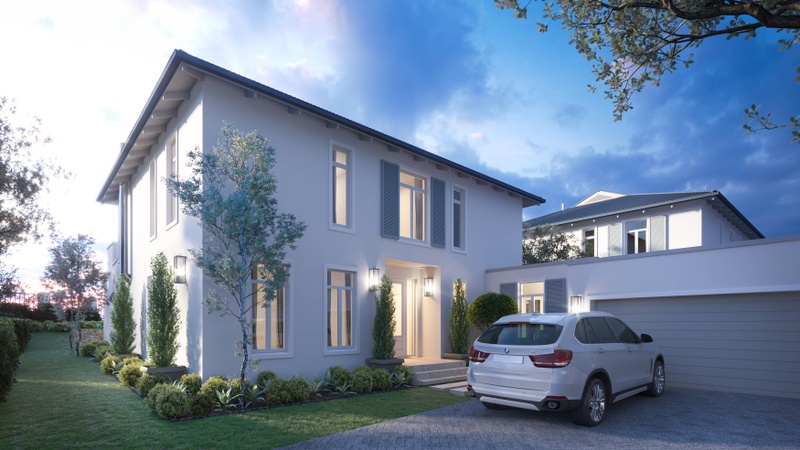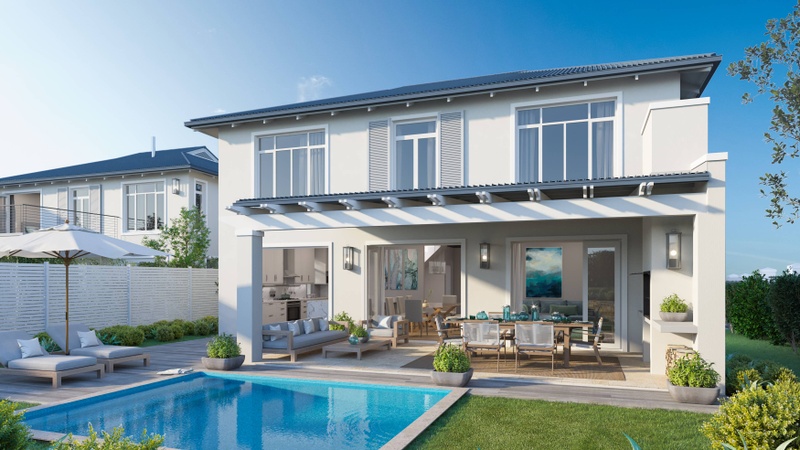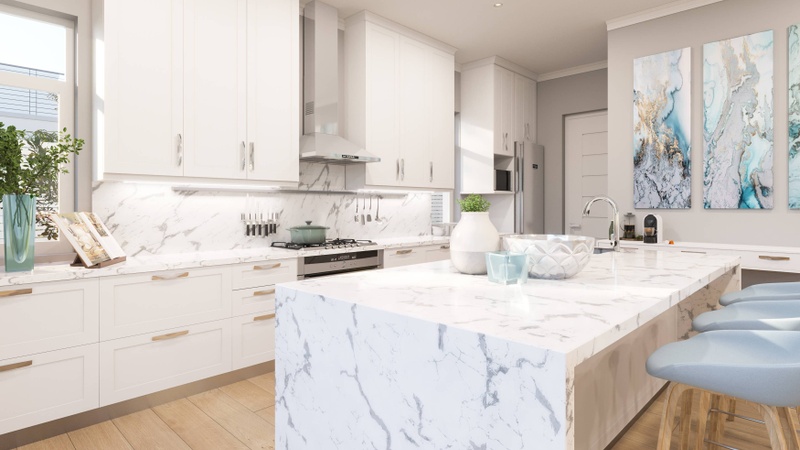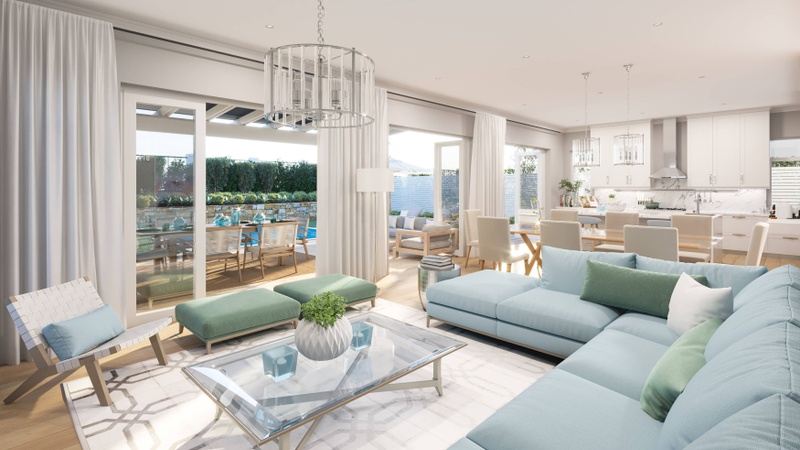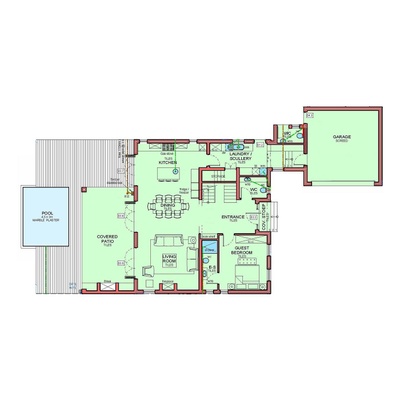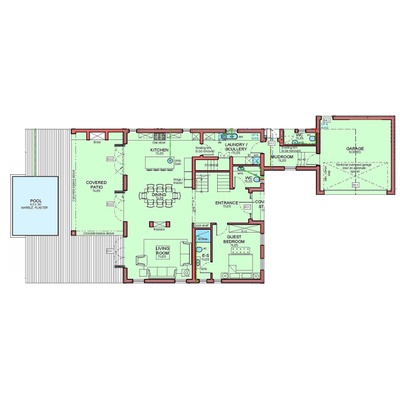The Marais on Rathfelder - A two unit, secure residential development in Upper Constantia, Cape Town
1 unit sold! 1 unit left! Don't miss out!
Exclusively listed by Tyson Properties.
2 North facing, secure family homes with outstanding finishes which enjoy single entry access to an exclusive gated mini estate.
Luxury, bespoke finishes, contemporary design and beautifully manicured gardens with spectacular mountain views, top end and secure living at its best.
Opportunity to be involved in the design process and chose your own finishes.
Lounge
Open plan with large toughened low E glass stacking aluminium doors, leading onto a deep undercover patio, garden and pool, with a glass enclosed wood burning fireplace and engineered oak flooring.
Diningroom:
Open plan dining room with toughened low E glass stacking aluminium doors, Leading onto deep undercover patio, garden and pool. Engineered oak flooring.
Kitchen:
Open plan with Smeg gas/electric stove and cooker hood. A large centre island with prep bowl and fountainside statement counter in engineered stone. All round contemporary design. Engineered stone tops throughout with a separate scullery, engineered oak flooring and a separate mudroom.
Bedrooms and bathrooms:
Spacious, luxurious master suite with luxurious bathroom and ample cupboarding. Bedrooms 2 to 4 all have en-suite and ample cupboarding. Toughened low E glass windows, heated towel rails in all en-suite bathrooms en suite and a guest cloak.
Outbuildings and garden:
Deep undercover patio with wooden deck flowing to pool and pretty garden with spectacular mountain views. Double garaging (direct access). Staff toilet. Automated irrigation. Landscaped, manicured gardens, including stone wall accents.
Security:
Radio controlled, motorized gate to single access entry. Touch pad tablet intercoms in the kitchen and main bedroom. Sensors. Remotely controlled system, fully alarmed with an Internet linked system with external cameras views internal and external PIR’s all linked to cell phones and to tablets.
Property statistics: Erf 8361: 1453.99sqm, Sectional erf sizes to be confirmed by Land Surveyor
Primary residence, detailed breakdown: Ground storey 136.30sqm. First storey 112.31sqm. Covered areas 34.48sqm. Garages 36.00sqm. Total 327.09sqm
Secondary residence, detailed breakdown: Ground storey 129.67sqm. First storey 116.78sqm. Covered areas 34.48sqm. Garages 36.00sqm. Total 316.93 sqm


