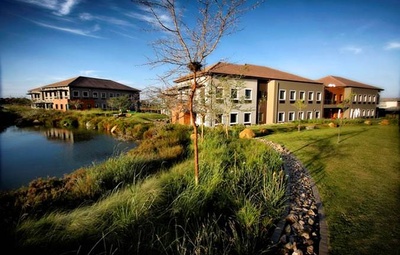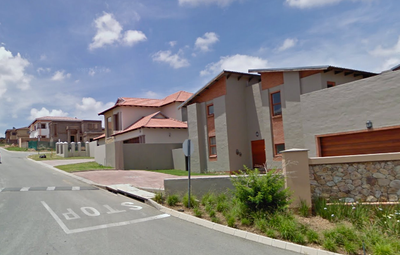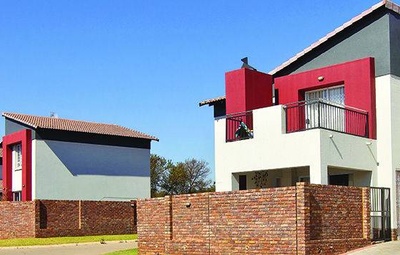Hive - A secure residential development in Rosebank, Johannesburg.
Discover Oxford Hive, an extraordinary residential development that is revolutionizing modern living in the vibrant heart of Rosebank, Johannesburg. Our exclusive offering includes meticulously designed studio, 1-bedroom, 2-bedroom, and 3-bedroom apartments that harmoniously blend contemporary aesthetics, cutting-edge smart technology, and luxurious amenities, creating an unparalleled living experience.






















































































