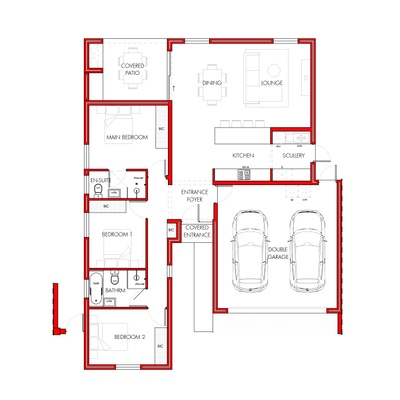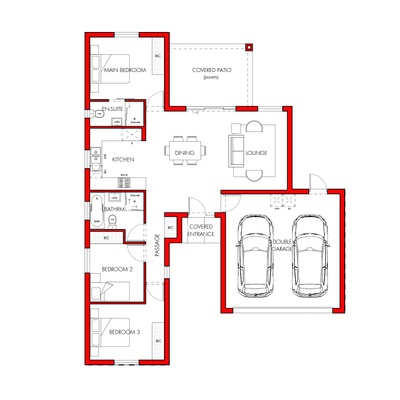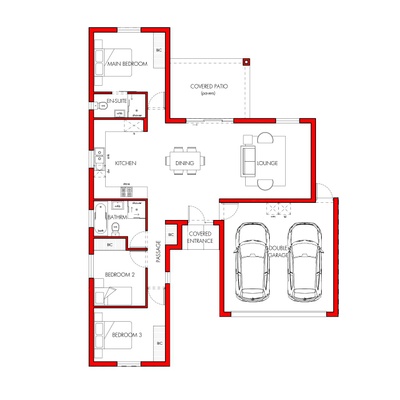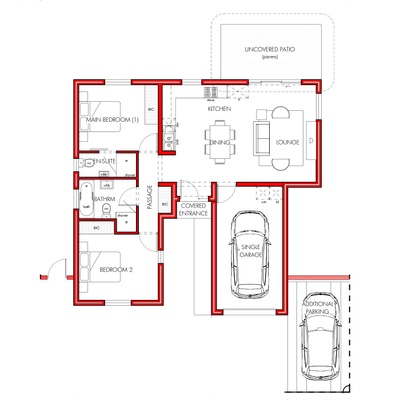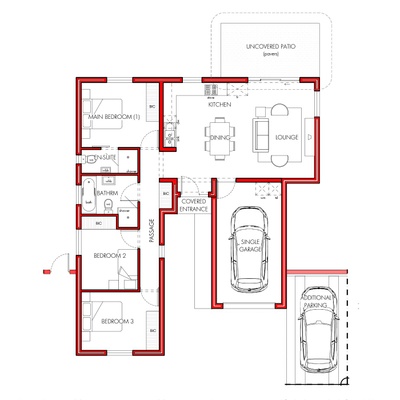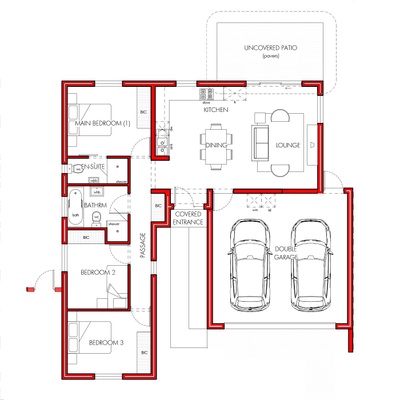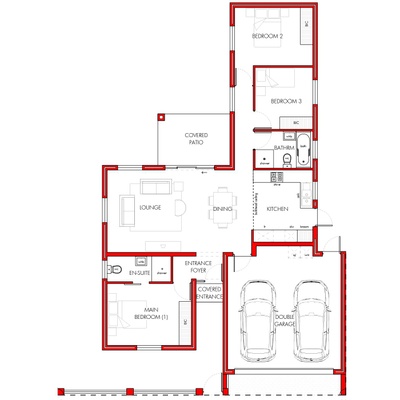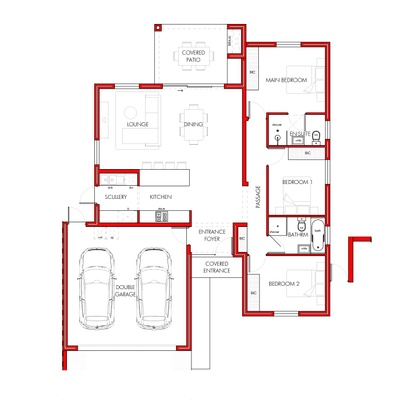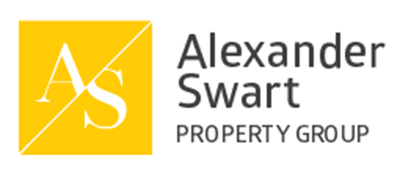Stonepine Crescent - A secure residential development in Kuils River, Cape Town.
Nestled in the heart of Neethlingshof Street, Stonepine Crescent is where neighbours become friends, children can ride their bikes freely, and families truly feel at home. This secure estate offers the ideal balance between modern comfort and a connected community lifestyle — a haven for investors and a welcoming home for a new generation of homeowners.
After the overwhelming success of Phase 2 — now 95% sold out — we’re proud to announce the launch of Phase 3, featuring beautifully designed 3-bedroom freestanding homes starting from R3 025 000. Each home includes exclusive outdoor entertainment areas, premium finishes, and access to lush green spaces where families can grow and thrive together.
Enjoy breathtaking views and effortless access to shopping centres, top schools, wine farms, and all the essentials for a truly South African outdoor lifestyle. Within 30 minutes, you can dip your toes in the ocean, explore the world-renowned Cape Winelands, or savour local cuisine at celebrated restaurants.
From mountain biking, hiking, and surfing to family-friendly markets and cultural festivals such as Woordfees in neighbouring Stellenbosch, Stonepine Crescent offers easy access to every kind of adventure.
Whether it’s the pristine beaches of the Strand, the cultural heartbeat of Franschhoek, or the city lights of Cape Town, everything you love is just a short drive away — making Stonepine Crescent a place where life’s best moments come together.




































