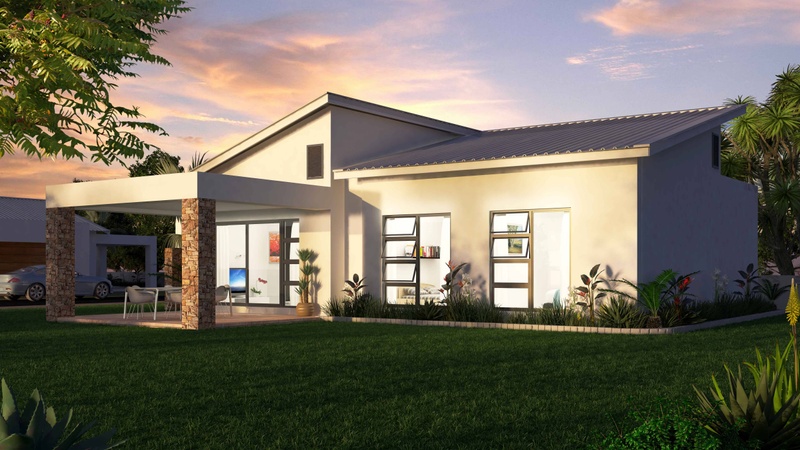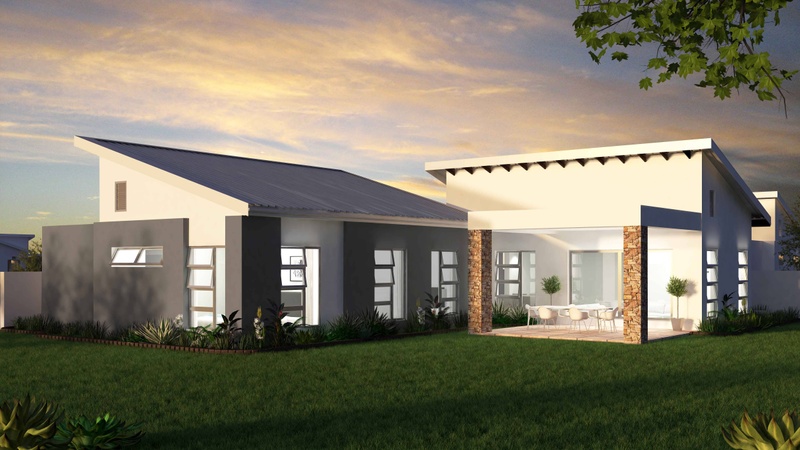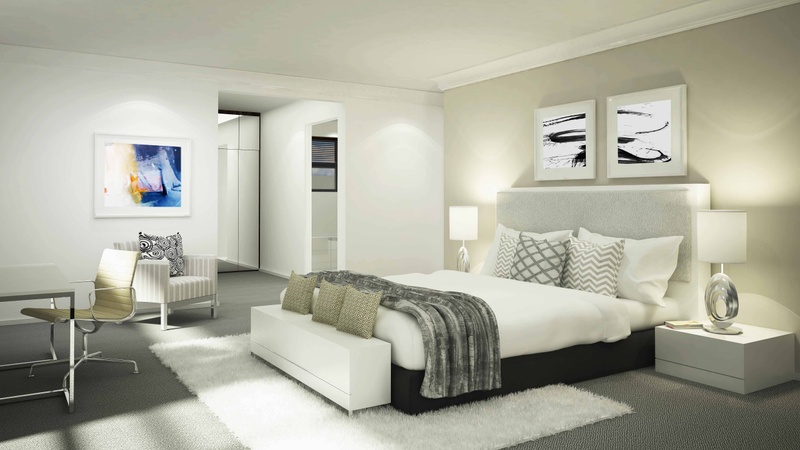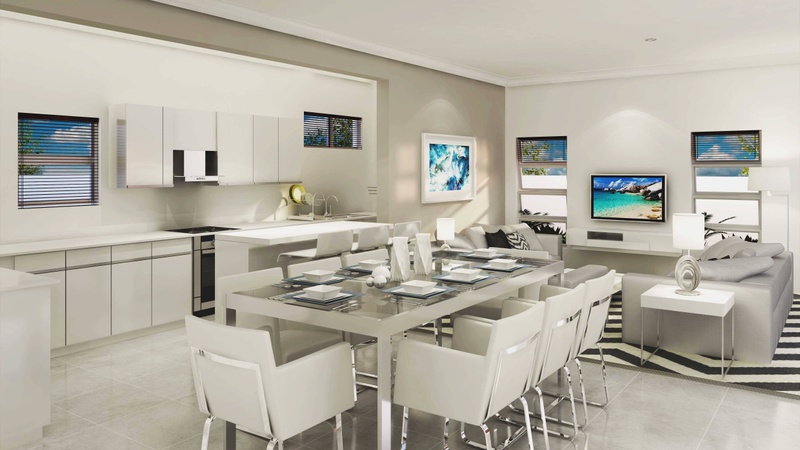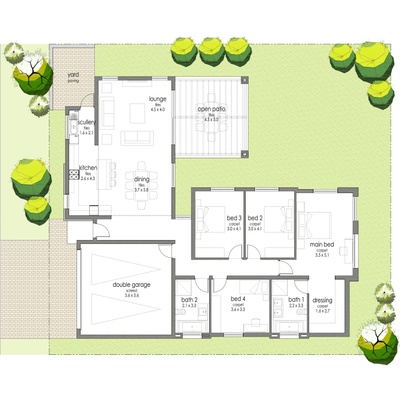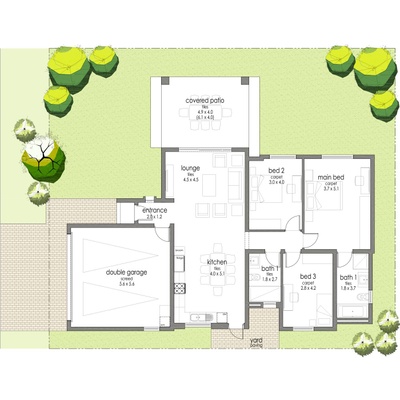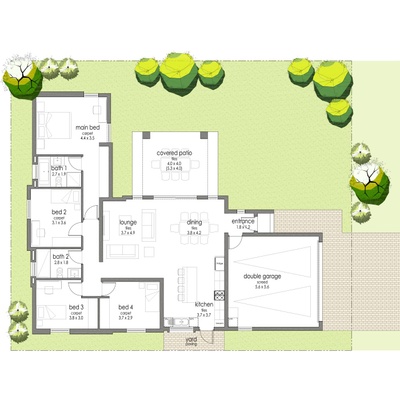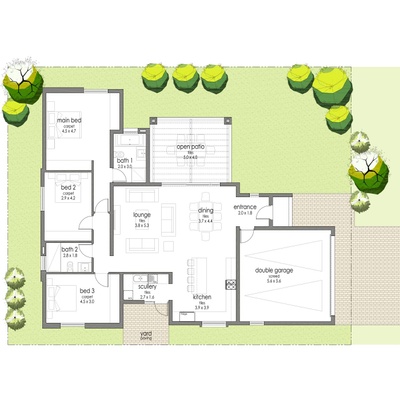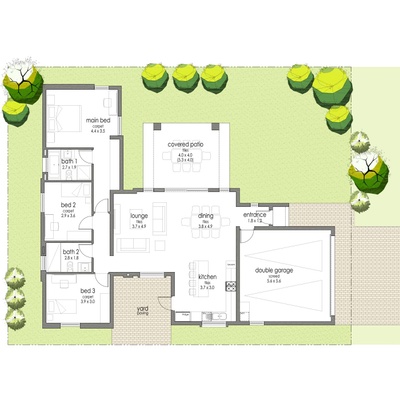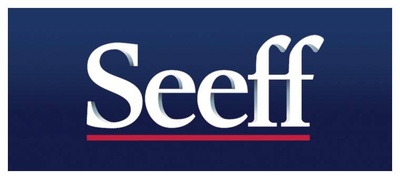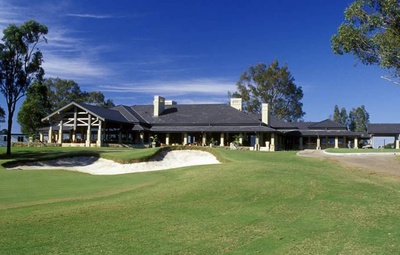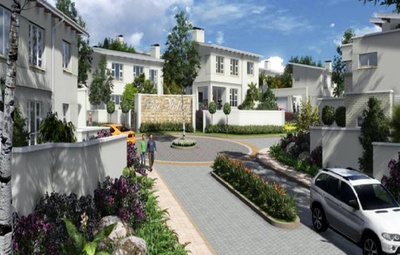Stone Quarter - Unique simplex cluster development located in the heart of the prestigious Eye of Africa Signature Golf Estate in Allewynspoort, South of Johannesburg
Stone Quarter is a unique simplex cluster development located in the heart of the prestigious Eye of Africa Golf & Residential Estate in Alewynspoort, South of Johannesburg. These perfectly positioned freestanding Cluster Homes are situated close to the clubhouse, community centre and central park, overlooking the Greg Norman Signature Golf Course. This niche development takes advantage of the natural slope of the site to maximise views across the fairways.
Stone Quarter phase 1 is almost sold out and phase 2 is now selling, offering potential buyers the ability to select from 36 freehold stands with an option of choosing to build a 3 or 4 bedroom simplex home with modern finishes ranging from R2,390,000 up to R3,390,000.
Developed by Montagu Property Group, a leading company in the Gauteng lifestyle development market, this development will be commencing initial construction early 2015.
Contact Seeff Jhb South to purchase off plan now.
R25,000 deposit secures.
Eye of Africa is equipped with state-of-the-art electronics, combined with highly trained security personnel and a control-room to ensure a soft but effective security solution for the estate The primary security innovation lies in the 7.5 kilometre long Clearvu fence surrounding the development. The technology used on the fence is a fibre-optic motion detection system. An intruder or disturbance can be zoned-in to a direct area and the anti-dig detection function alerts security to any underground interference with the fence. State of the art security offers residents peace of mind to relax and enjoy the ultimate family lifestyle.
Eye of Africa offers residents one of the best community lifestyles. From the championship golf course, to bike trails. Picnics can be enjoyed in an abundance of landscaped parklands, whilst children delight in one of the many playgrounds. Residents have it all. To further the spirit of Eye of Africa’s community, there are the Village and Residents club designed to include facilities such as a café, stunning landscaped lagoon pool, village green, kids club, community hall and braai facilities. The Residents Club includes a bar, lounge, gym and restaurant.
At Eye of Africa, a sense of community is paramount. Every effort and detail has been made and planned so residents enjoy the best life has to offer.
A driving range incorporating a practice course provides players of all ages the opportunity to learn and perfect their game. Budding golfers can experience all the challenges that bunkers, greens and tee’s provide.
Eye of Africa provides one of the best golfing experiences by opening South Africa’s first Greg Norman designed championship course. Every tee, green, bunker, water trap and element has been carefully created by Norman and his design team, providing players with a course that tests every aspect of their game. Residents enjoy the 18 hole world-class signature golf course, stylized natural landscapes of aloes, monolithic rocks and sweeping grasses with patches of flowers for bursts of colour.
There are community focused parks featuring children's play areas with water fountains, picnic areas and plenty of seating, bringing families and friends together. The estate offers beautiful walking trails and bird watching.
Southgate Shopping Centre (10 minutes drive) and The Glen (15 minutes drive) are the main shopping centres in the area, with the Brand new Mall of the South currently being Built. Primary Schools and High Schools do exist in the immediate area with Waterstone College located within 10 minutes drive from Eye of Africa. It's conveniently located a short distance from the Swartkoppies Road & Kliprivier Drive intersection


