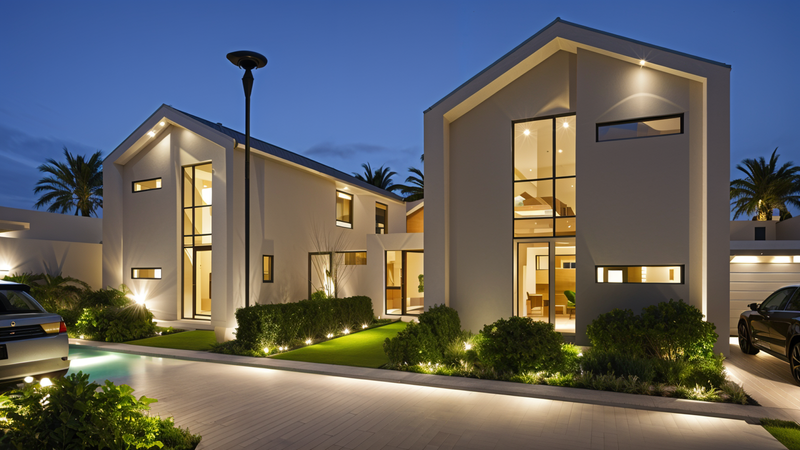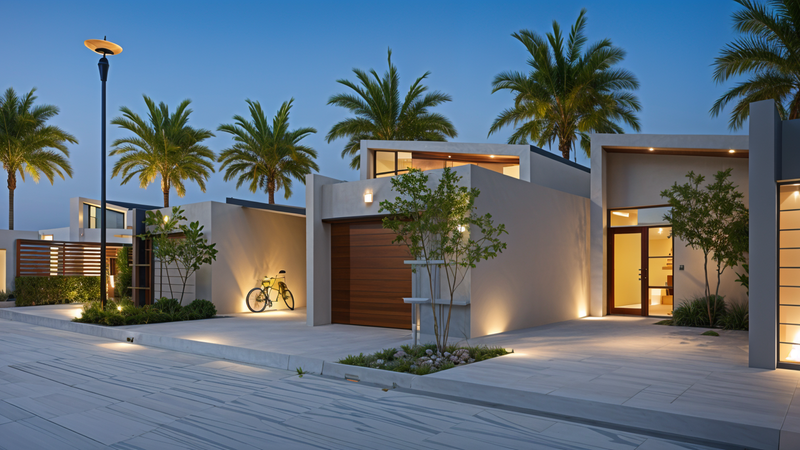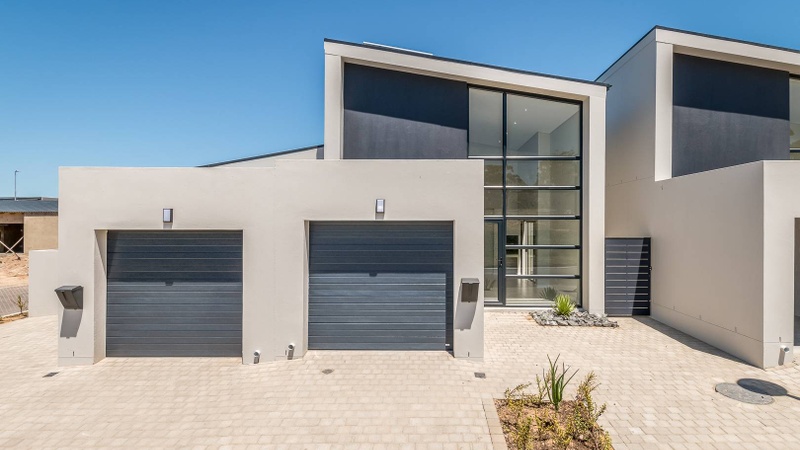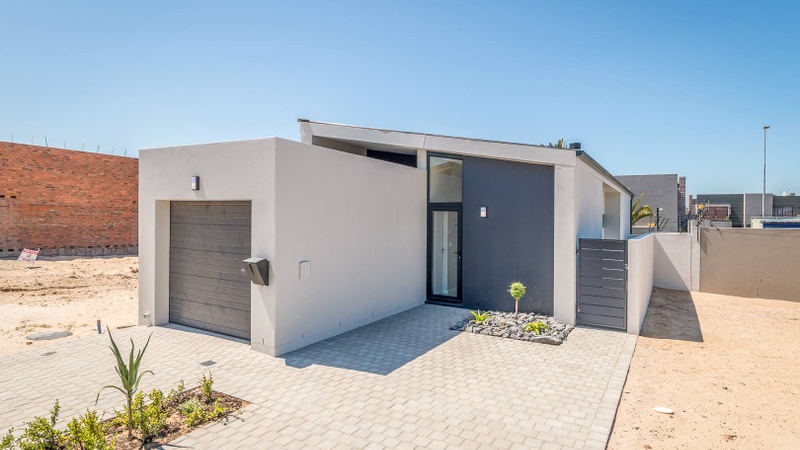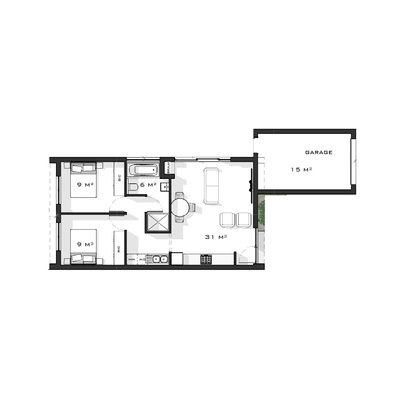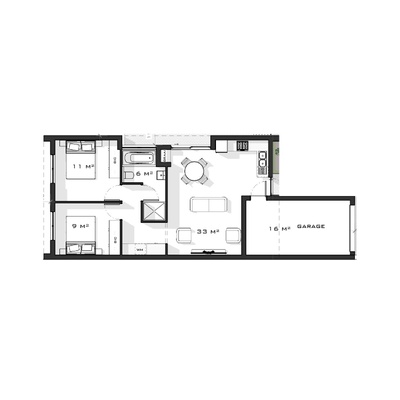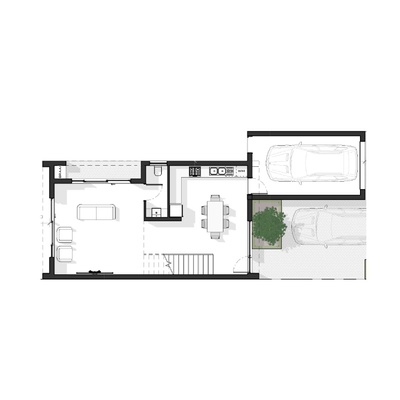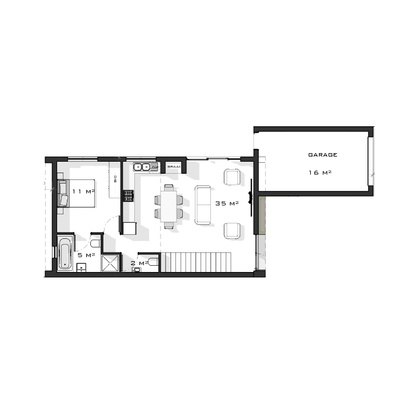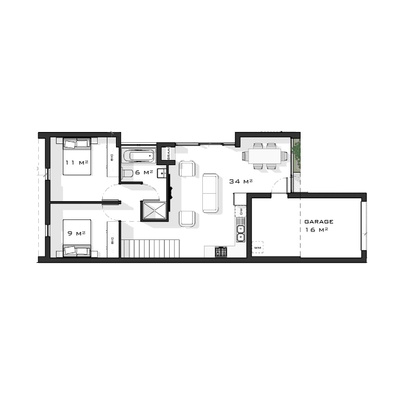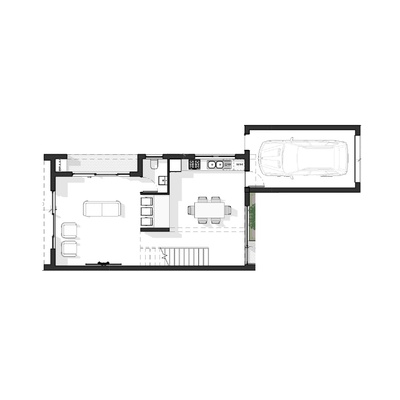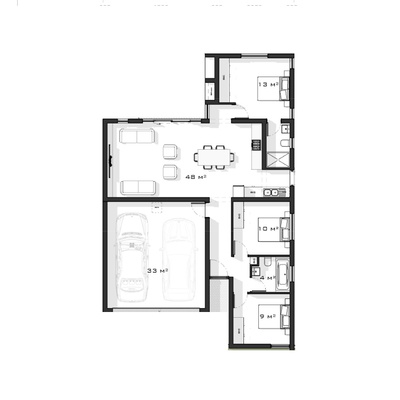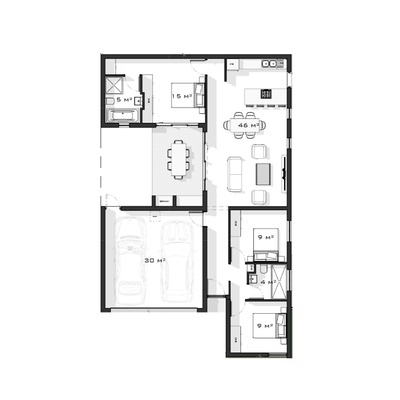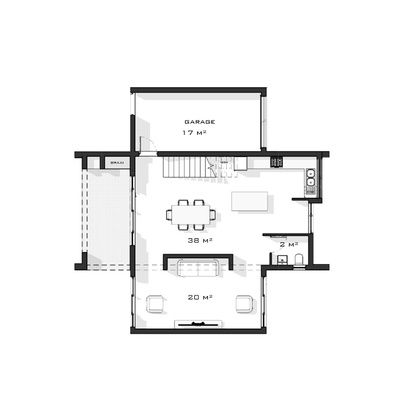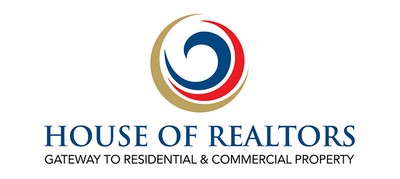Silverstone Village - Secure residential estate in Haasendal Estate, Brackenfell South, Western Cape.
Phase 1 Sold:
Phase 2: Don't miss your chance, price increase from 1 April 2025, contact us today and turn Silverstone Village into your new home!
Buy direct from the developer. No transfer duty. Transfer and bond costs can be included in purchase price!
Haasendal Estate - Where lifestyle meets convenience and luxury - 10 Fantastic designs to choose from!
Discover the ultimate in secure estate living at Haasendal Estate, offering so much more than a home - It's a lifestyle destination! Perfectly suited for young families, older couples looking to downsize, and those seeking a lock-up-and-go lifestyle, Haasendal Estate is the pinnacle of modern living in Cape Town's Northern Suburbs, nestled between Brackenfell and Kuils River in a stunning location.
Why Haasendal Estate?
Convenience at Your Doorstep:
Enjoy the ease of having Haasendal Gables Mall within the estate. From the award- winning Spar Supermarket, Dis-Chem, and Vida e Caffè to popular eateries like Ocean Basket, Col'Cacchio, McDonald's, Burger King, and KFC—everything you need is just a short stroll away. The estate also features one of the best kids' play facilities in the Western Cape, making it perfect for families.
Recreation and Leisure for Everyone:
Explore open green spaces, walking and running trails, dams, and sports fields with breathtaking views of the Stellenbosch Mountains. Whether you're a fitness enthusiast or a nature lover, Haasendal Estate offers the perfect backdrop for a balanced lifestyle.
Secure and Tranquil Living:
With 24/7 access control, you’ll enjoy unparalleled peace of mind in a serene, upmarket environment. This is not just a home - It's a sanctuary.
Join the success story of Haasendal Estate, where over R900 million in property sales and 600+ homes sold to date attest to the estate's unmatched value.
Various 2 & 3 Bedroom designs to Choose from, single and double garage and carport options available.
Live In Style:
The exclusive Lifestyle Clubhouse features a swimming pool, pickleball courts, a state-of-the-art gym, and a coffee lounge - ideal for relaxation and socializing.
Our Homes:
Innovative Designs: Combining style and practicality for a home that grows with your needs.
Affordable Luxury: Enjoy estate living at the price of an apartment.
Community Living: Embrace the benefits of a fully-fledged security estate with world- class communal facilities.
Stunning Surroundings: A leisure oasis framed by the majestic Hottentots Holland Mountain Range.
Modern Modular Designs: Stylish and functional, blending contemporary architecture with family-friendly spaces.
Flexibility to Grow: Start with the basics and expand or personalize your home at your pace without the hassle of extensive planning.
Affordability: Homes priced for every budget, starting with a R20,000 deposit. Bond and transfer costs can be included in the purchase price.
Finance your new Home
We specialize in a variety of mortgage services aimed at helping to secure all of your property-financing needs. Whether you're looking to buy your first time home or an investment property, we provide an array of services suited to each client's individual needs.
Mortgage Lending: One application with competitive quotes Pre-assessment: Find out how much you qualify for - Please contact us for more information.
Please view our stunning walkthrough video.


