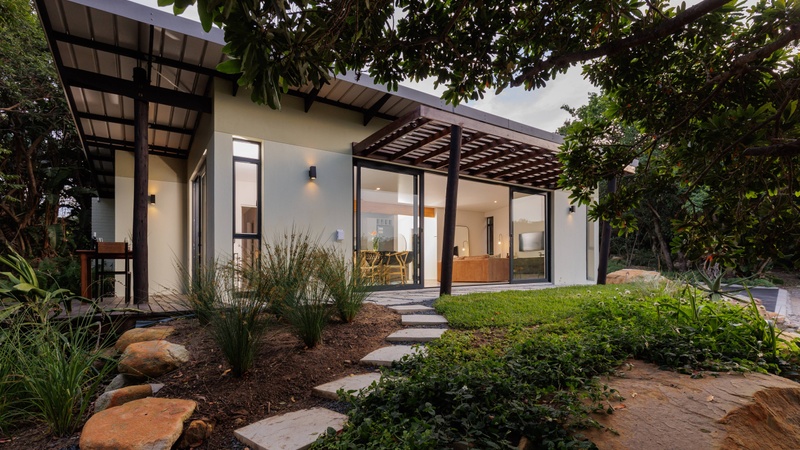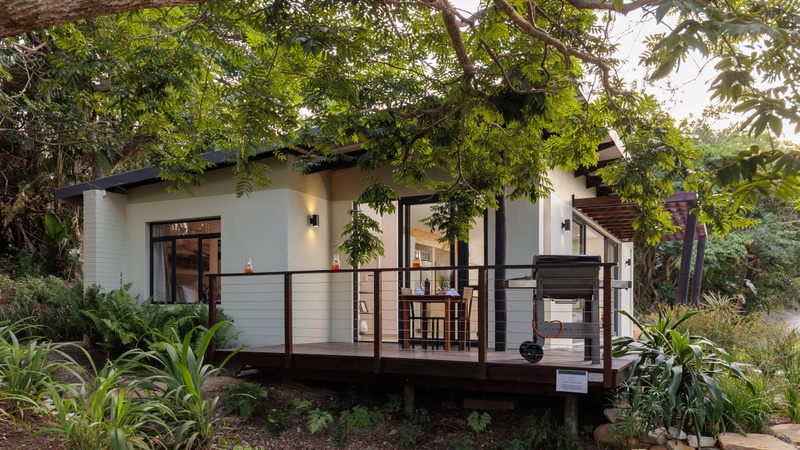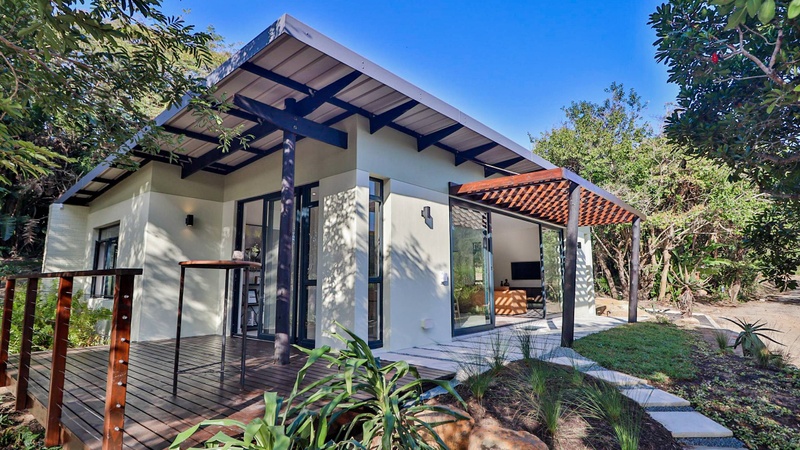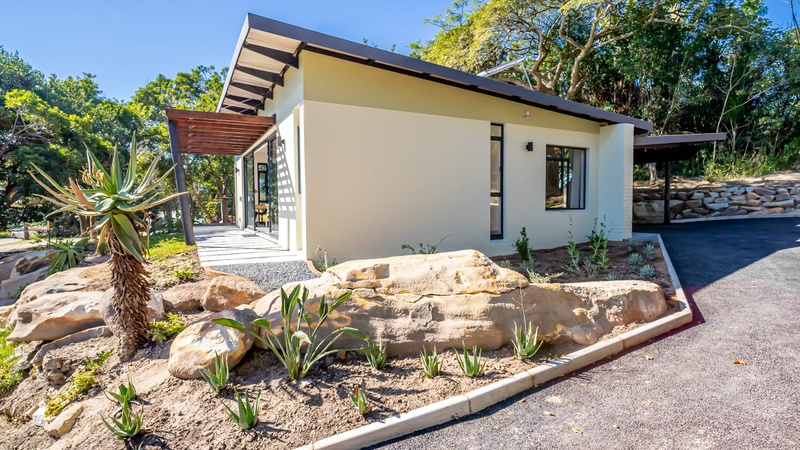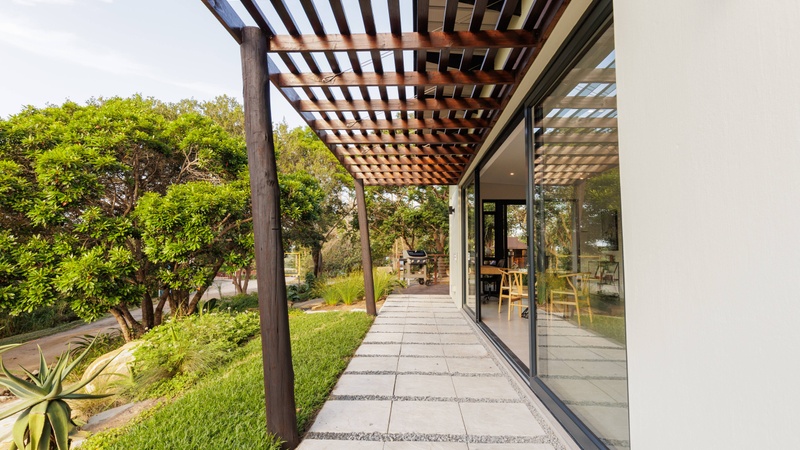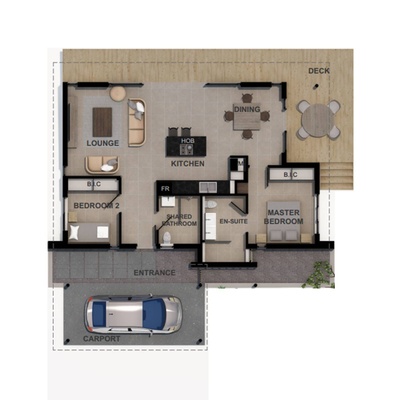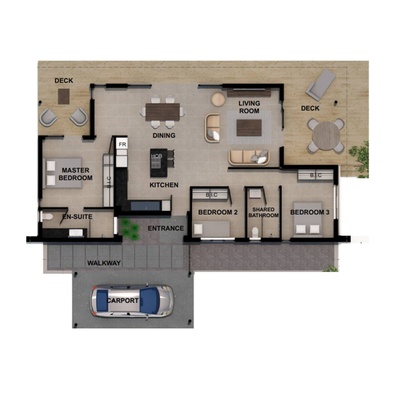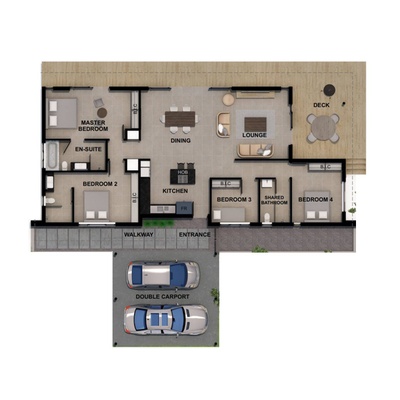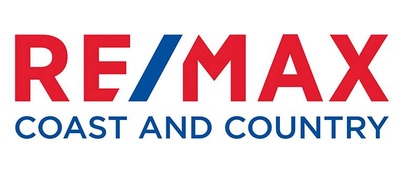Your dream home awaits - Experience unmatched living at Serenity Hills Eco-Estate.
*Vacant land also available starting at R250 000. Please enquire for more information*
Nestled in the lush subtropical paradise between Uvongo and Margate, KZN, Serenity Hills offers the pinnacle of refined living. Overlooking the Indian Ocean, this eco-friendly estate is set amidst lush nature, rocky outcrops, and rolling hills.
Our community features a collection of exquisite homes, seamlessly blending modern elegance with sustainability. Each unit boasts spacious open-plan living areas, spacious kitchens, and serene bedrooms, all crafted with impeccable finishes and contemporary European charm.
Highlights of Serenity Hills:
- Energy-Efficient Designs: Homes come solar ready with access to discounted packages and rainwater harvesting systems.
- Secure Gated Community: 24/7 security for your peace of mind.
- Elegant Interiors: High-end finishes throughout, ensuring a sophisticated ambiance.
- Prime Location: Close proximity to beaches, schools, and local attractions.
- Exclusive Amenities: Clubhouse, swimming pool, walking trails, and monthly community events like The Packshed Night Market.
Enjoy breathtaking views, beautifully landscaped gardens, and a lifestyle that harmonises comfort, community, and indoor-outdoor living. Embrace the Ultimate in Eco-Living at Serenity Hills.
Don’t miss your chance to own a piece of paradise. Contact us today to schedule a viewing and make Serenity Hills your new home.
*Current prices are promotion prices as the land prices have been reduced by 30% for a limited time!!!*


