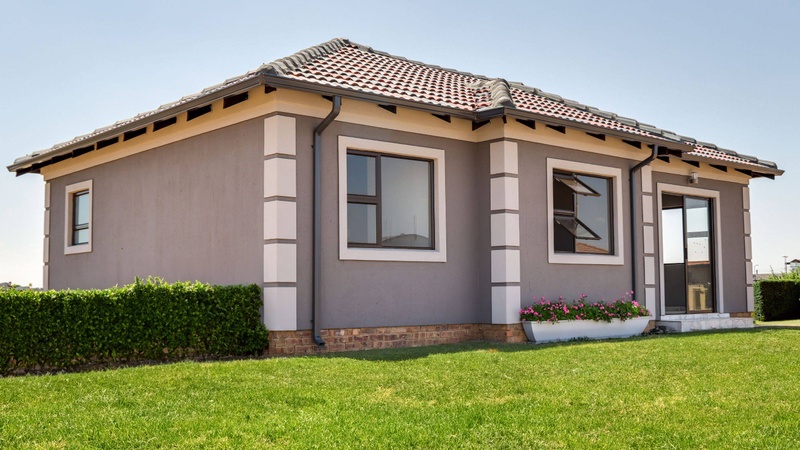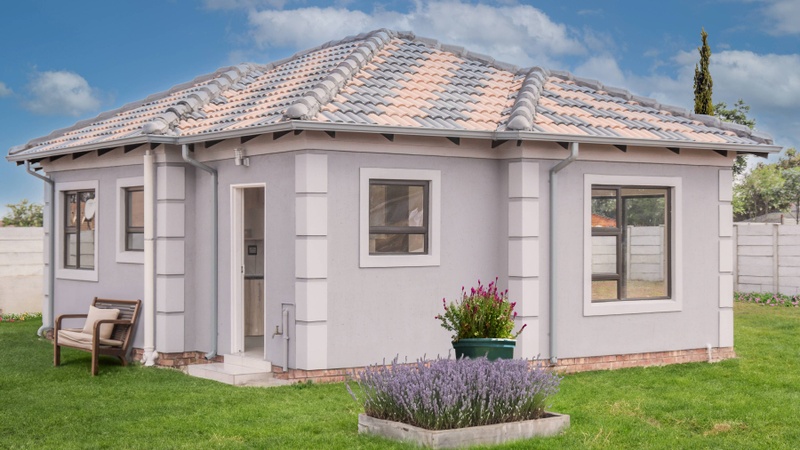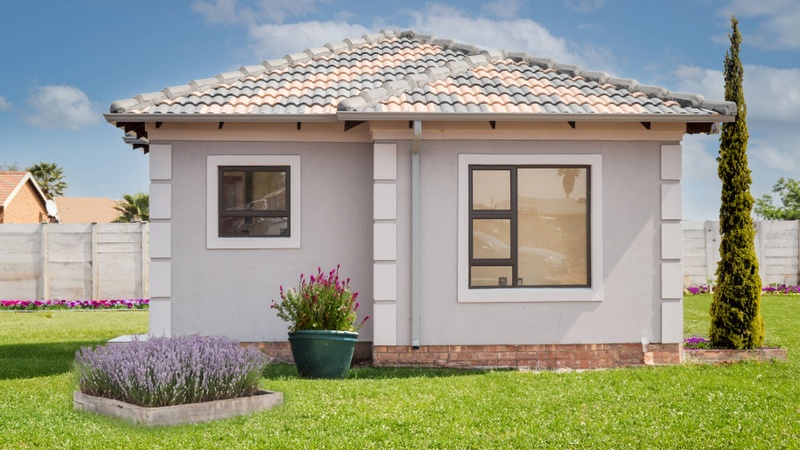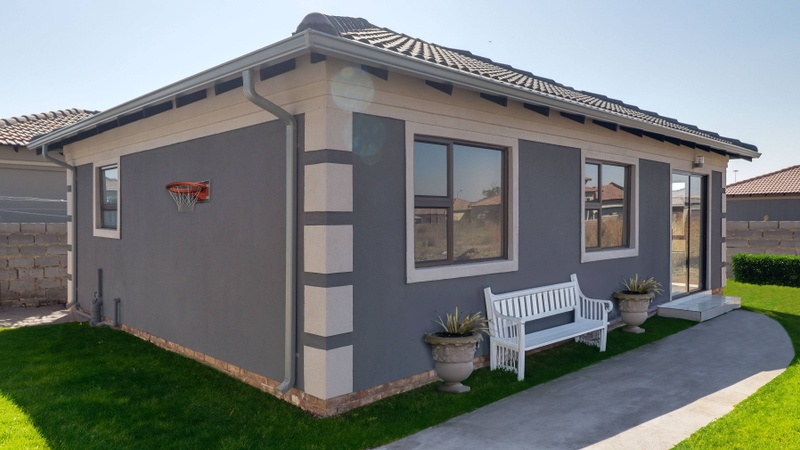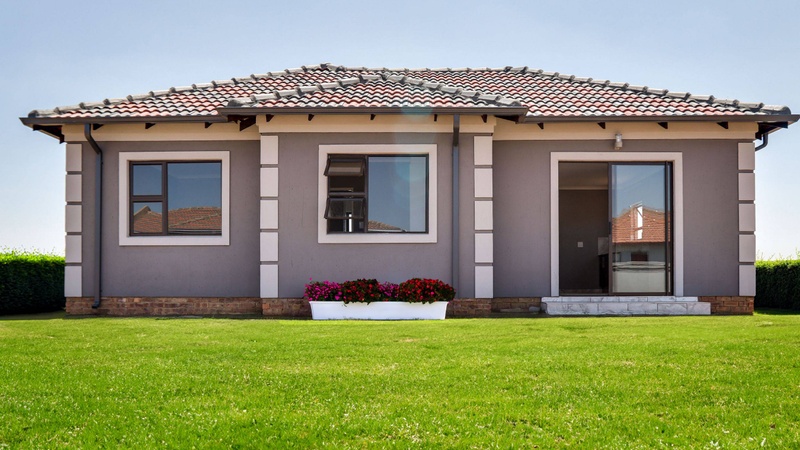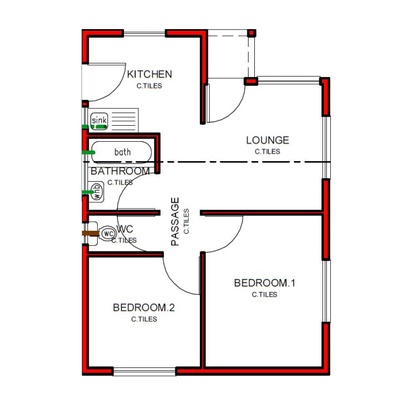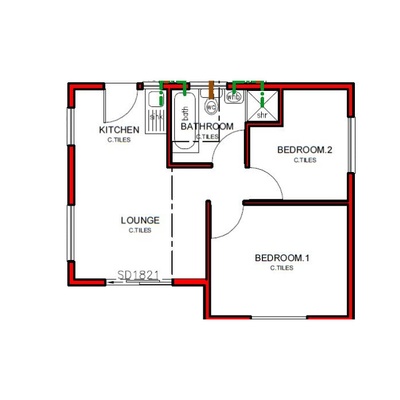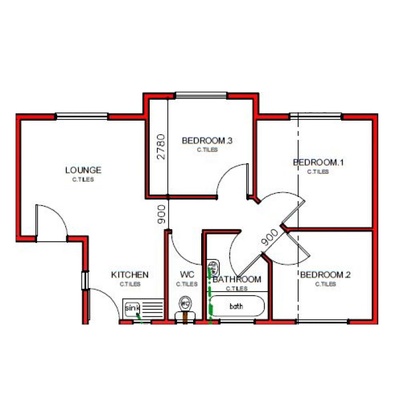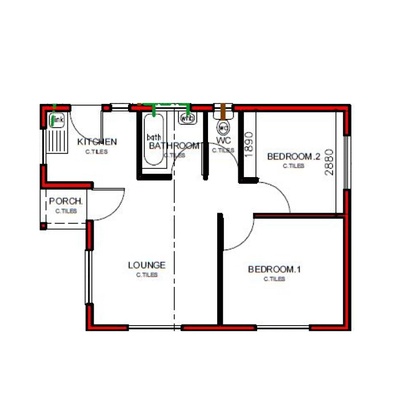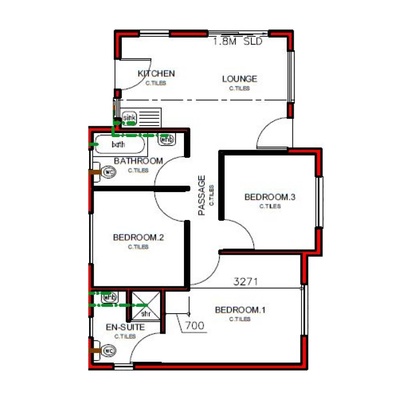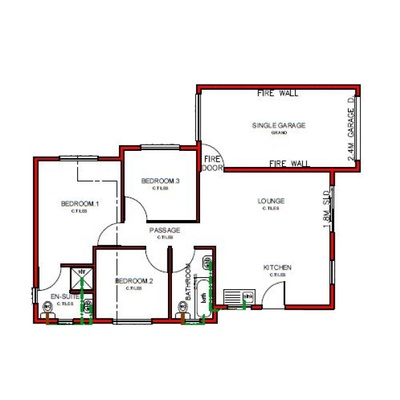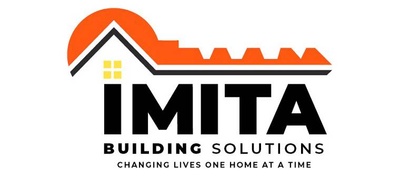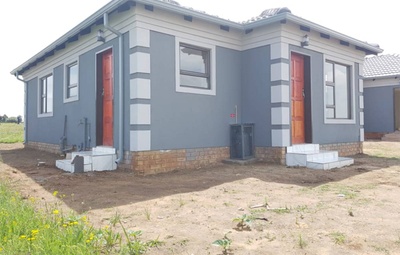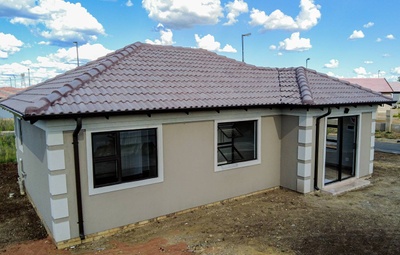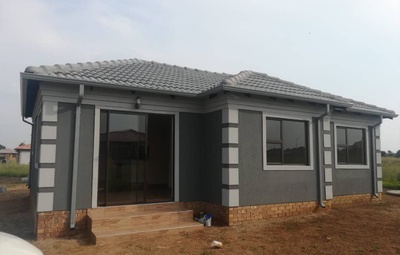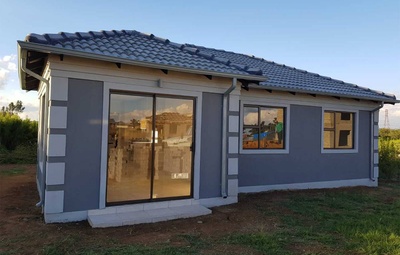Selcourt Estate - Residential development in Selcourt, Springs, Gauteng.
Welcome to our new off-plan development in Selcourt, Springs, where your dream of owning a safe, affordable, and high-quality home can become a reality. With limited stands available, now is the perfect time to secure your future. Not only do we offer you a cost-effective and well-built home, but you also have the unique opportunity to personalize it to match your style and preferences. Don’t miss out on making your dream home a reality - Reserve your stand today!
Selcourt, Springs is a beautiful and managed Estate offering safe and secure housing to young professionals, first time buyers, married couples and families. Near to a number of great schools and shopping centers including Springs Mall. Easy access to the N17 Highway and 15 minutes away from Carnival City
Our development offers:
- 2, 3 and 4 Bedrooms with built-in cupboards
- 1, 2 and 3 Bathrooms
- Well-equipped kitchen: Complete with built-in stove and ample storage space.
- Living room
- Double curtain tracks for all windows
- Aluminium window frames
- Gutters
- Washing line
Customization:
- Exterior wall paint colour: Express your personality.
- Interior wall paint Colour: Create a soothing ambiance.
- Floor Tiles: Define your space with quality finishes for a polished look.
- Kitchen Cupboard Colour: Reflect your taste.
- Kitchen Countertop Colour: Add a personal touch.
Optional extras:
- 4 Plate gas top with electric oven - 600mm wide
- 2 Door cupboards under sink and floor unit for gas bot-tie
- Burglar bars to full windows
- Security gates to external doors (excluding sliding door)
- Vanity cupboard and bathroom mirror
- 150 It solar water geyser-tank inside the roof space
- Interim interest on bond while building.
- Single garage (Gable / Tuscan Roof)
- Double garage (Gable / Tuscan Roof)
Included in the price:
- Attorney fees and bond registration costs
- Interim interest on bond
- Water & electricity connection fees
- Architect & council fees
- NHBRC Enrolment fee

