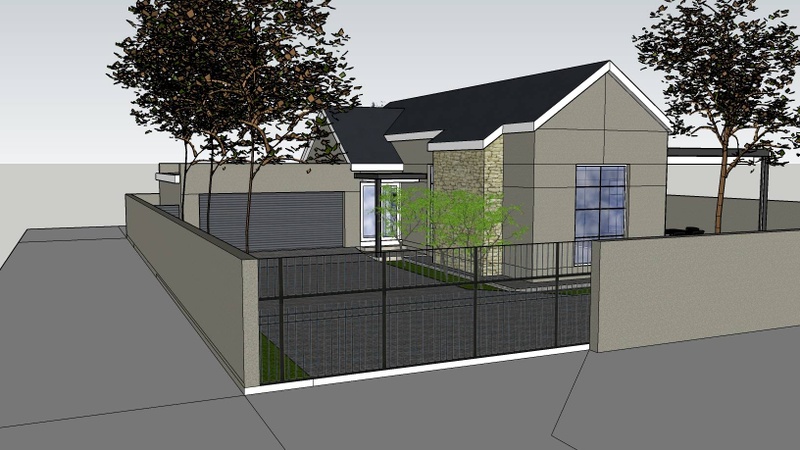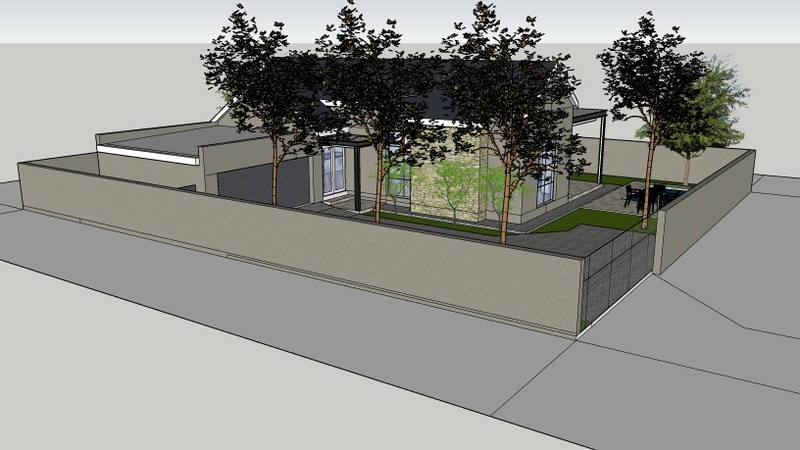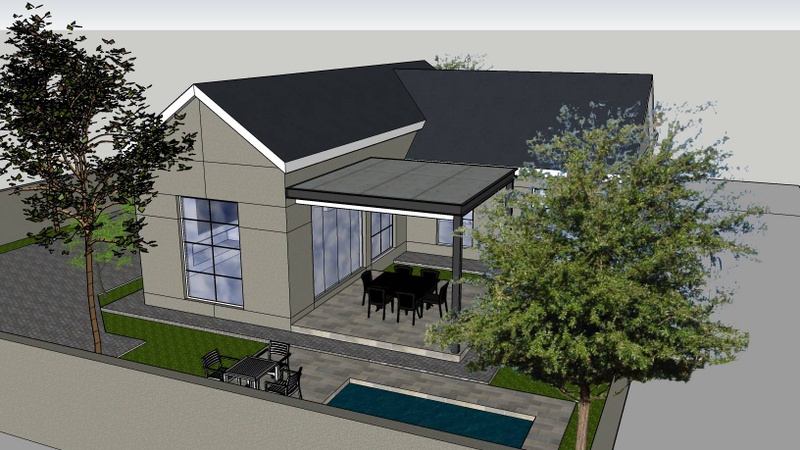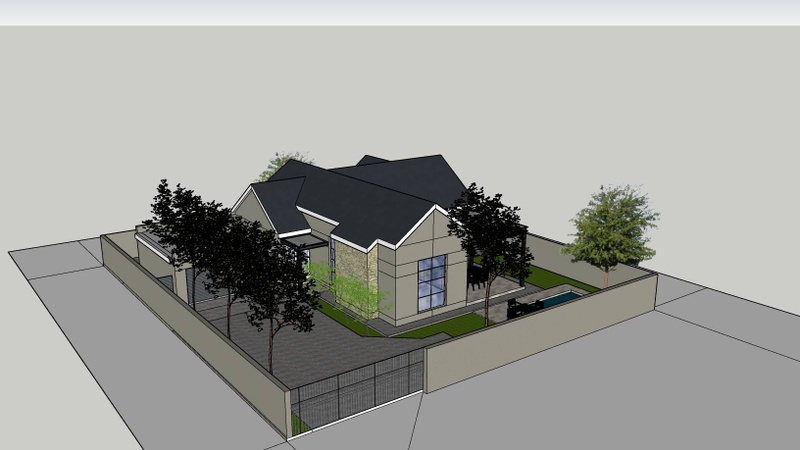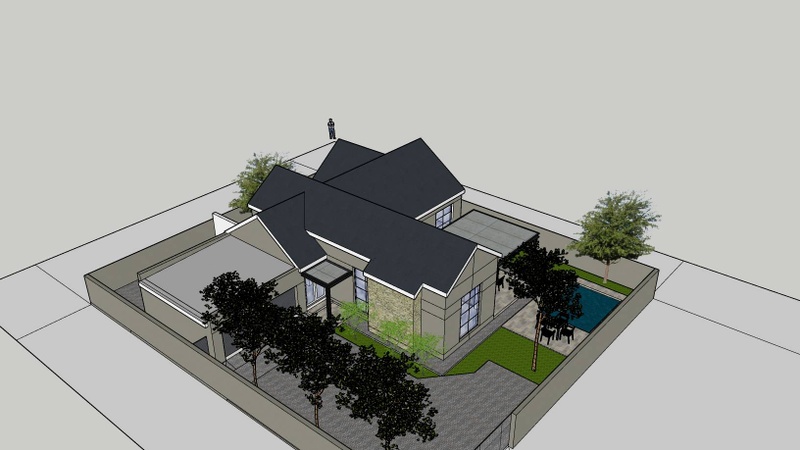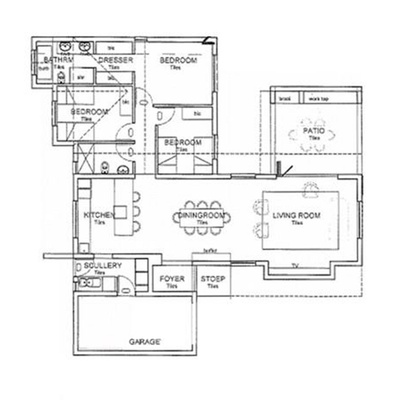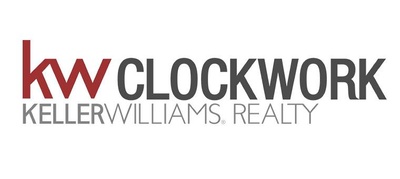Ravenswood Estate - A residential development in Ravenswood, Boksburg.
Now launching!
Introducing an exceptional new development that sets a new standard in the area, offering an upscale feel and a distinctive presence. Prepare to be amazed by the remarkable features and impeccable architectural design and attention to detail that sets it apart from any other property in the vicinity.
Our packages offer you the opportunity of personalization to the design and finishes. These freehold properties offer your family a perfect get-away from the daily hustle and bustle, though situated conveniently within close proximity to some of Boksburg’s excellent schools, popular shopping centers as well as transport facilities.
You have a vast choice from our unique, modern floor plans to various optional extras and finishes. Stands are large enough to create a sanctuary garden and the enclosure is pet friendly allowing you to create a private oasis perfect for relaxation. Culinary enthusiasts have the pleasure of being involved in the layout of impeccably fitted wooden kitchens, complete with a scullery.
Our building packages offer you a completely stress-free experience allowing you to make your choice and leave the rest to us.
Don't miss the opportunity to be a part of this extraordinary development that offers an upmarket feel, remarkable features. Experience the epitome of luxury, comfort, and convenience in these thoughtfully designed units that truly stand out from the crowd.
Contact us today, only 10 units available!
Amenity Type:
- Caltex filling station - 0.39 km
- Rapid Auto Serve filling station - 0.43 km
- Boksburg Motors filling station - 0.70 km
- Mens Clinic International - 1.97 km
- MediCross - 1.98 km
- SAPS Boksburg North - 1.02 km
- SAPS Boksburg - 3.07 km
- SAPS Reigerpark - 4.66 km
- Bambi Nursery School - 0.79 km
- Martin Primary School - 0.74 km
- Laerskool Goudrand - 0.97 km
- Damelin - 1.69 km
- Jfa 2 Fet Technical Training Institute - 2.10 km
- Adies shopping centre - 1.36 km
- The Square shopping centre - 1.51 km
- Saveway Centre - 1.59 km

