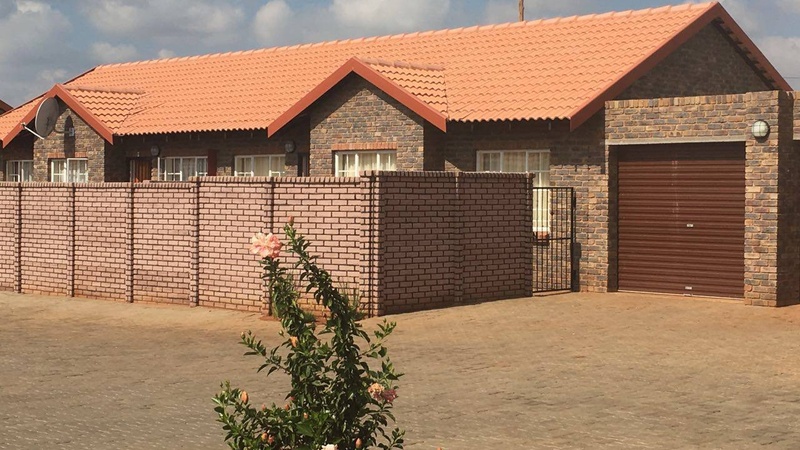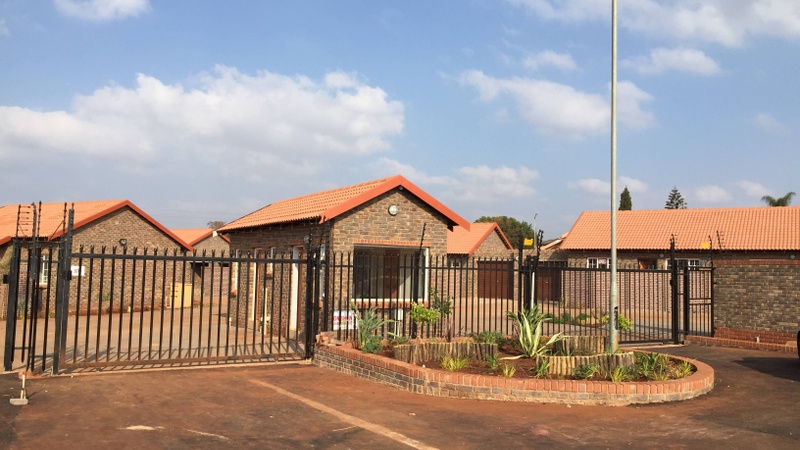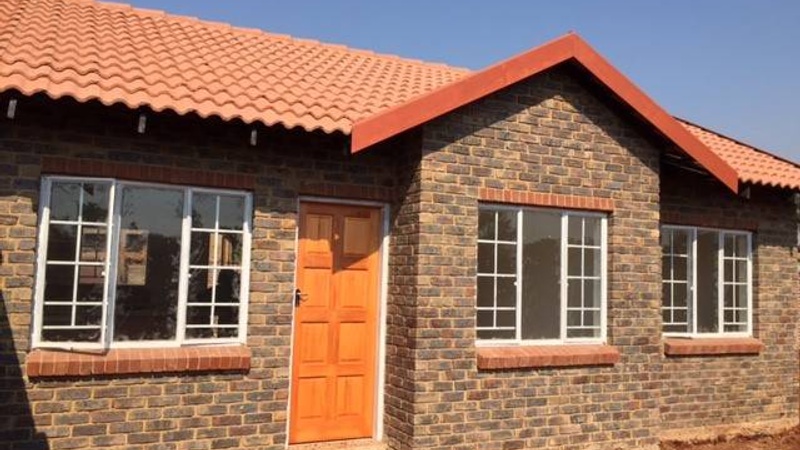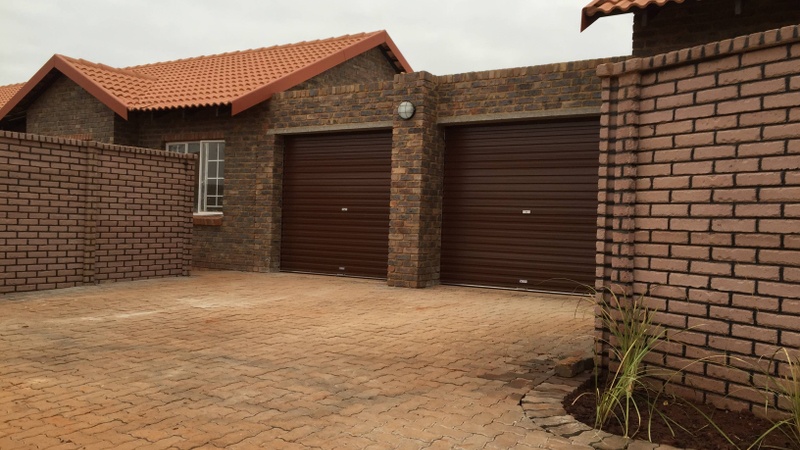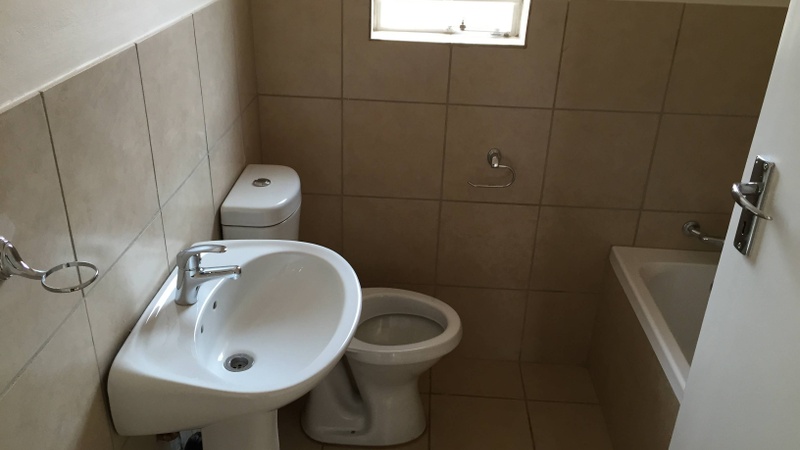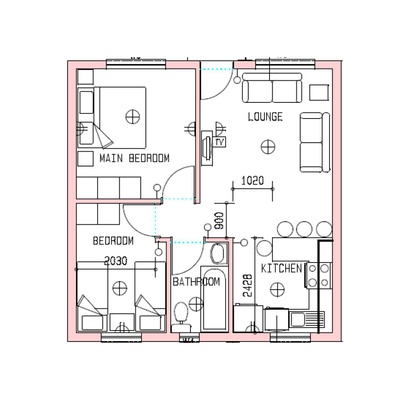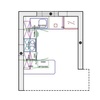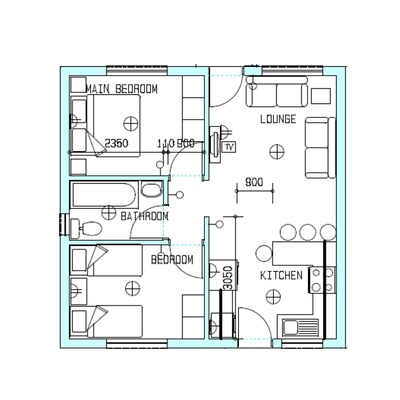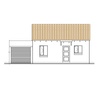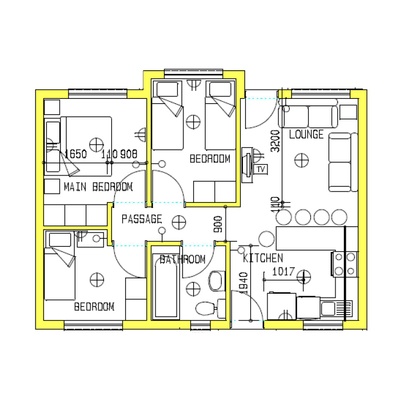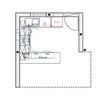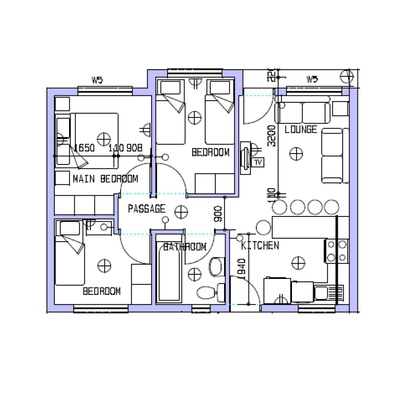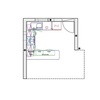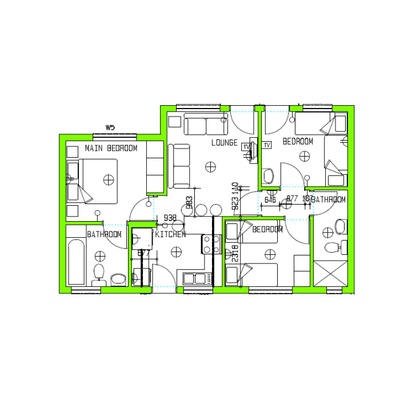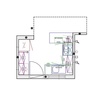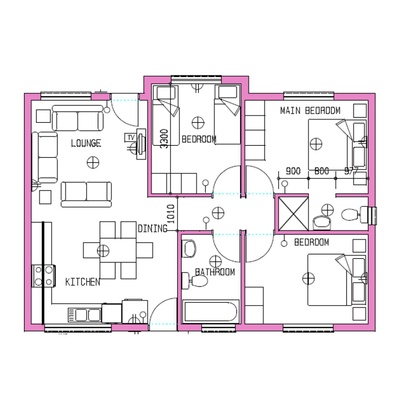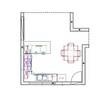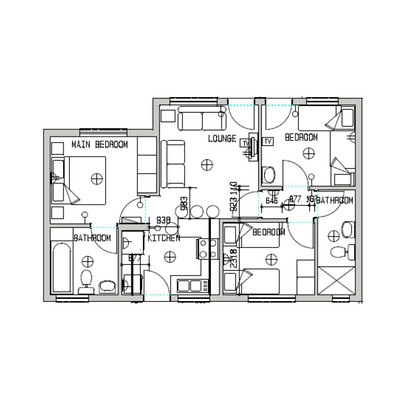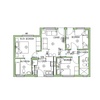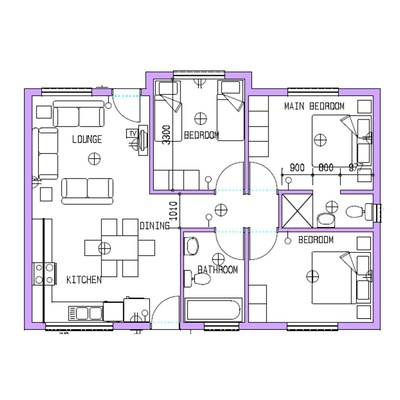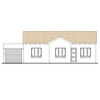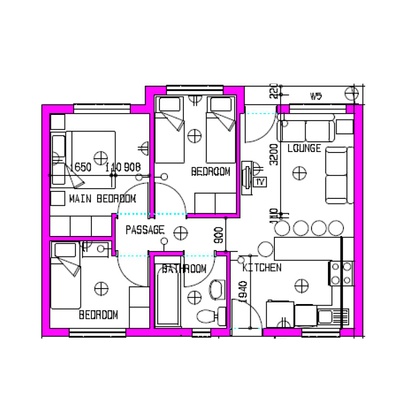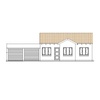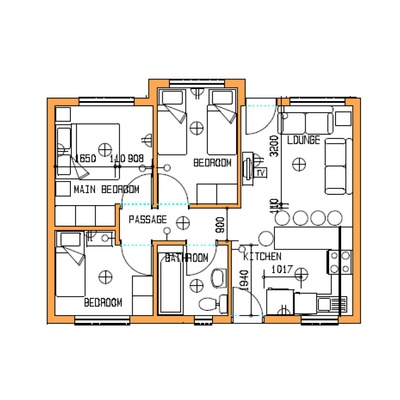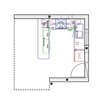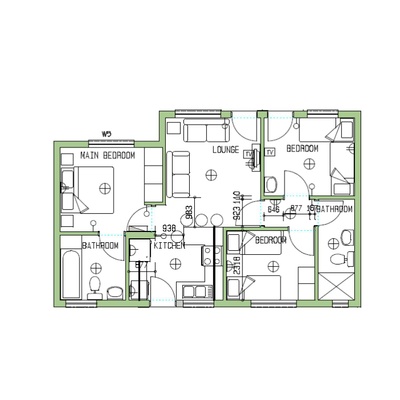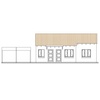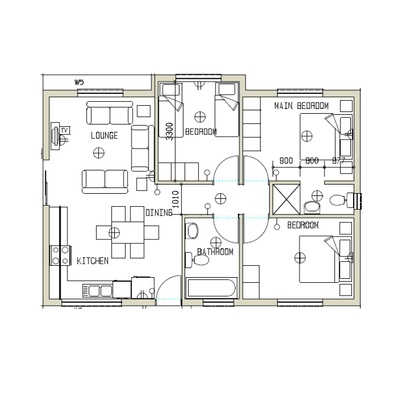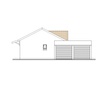Imagine residing or owning an investment property in Akasia, Tshwane’s fastest growing region. Old Orchards Estate is situated on the corner of Jensen Road and Nic Oosthuizen Road in the heart of the “Old Orchards”.
The security development has been designed for privacy with only simplex homes, each unit enjoying a fenced private garden. Meticulously designed to provide a high quality living environment.
Perhaps the biggest benefit is that you can buy directly from the developer. This means that all costs are included. First occupations in July 2015
And numerous options of transport make it the perfect location.
Built with quality in mind and adding value to you:
- Beautiful kitchen designs
- Built in cupboards (in bedrooms)
- Quality finishes including light fittings with tiled floor coverings
- Double wall face brick designs
- Variety of different types of units to choose from
- Private gardens and courtyards
- California carports with garage doors
- Paving around your home
- Pre-paid electricity and water facilities
Adding value to your investment, this is the perfect choice of home for you and your family.


