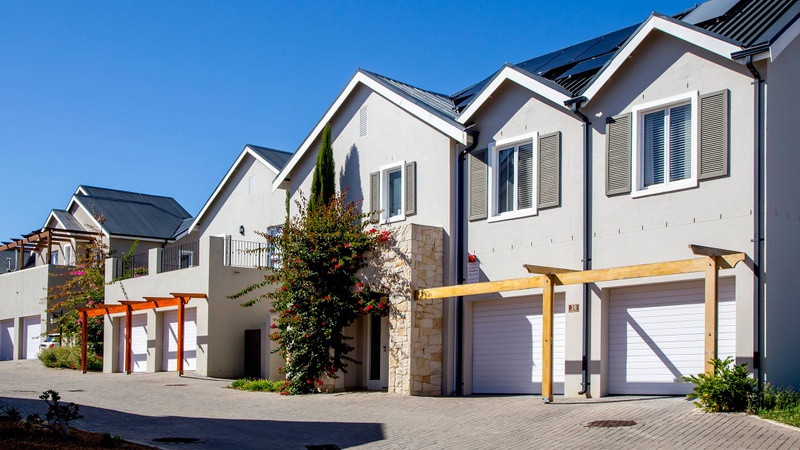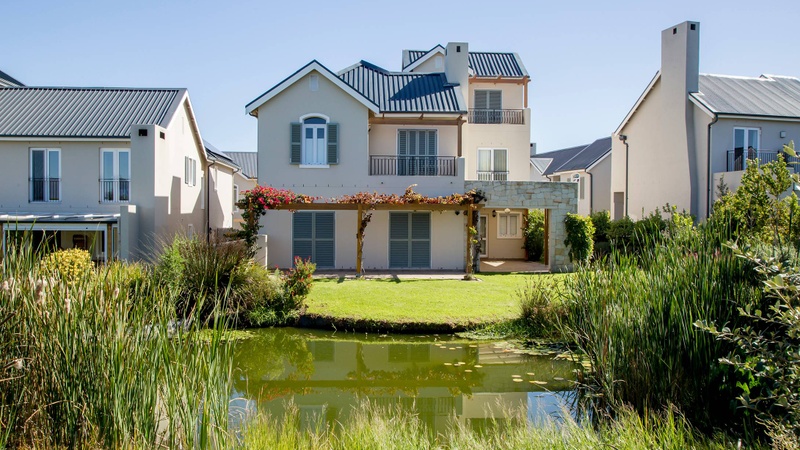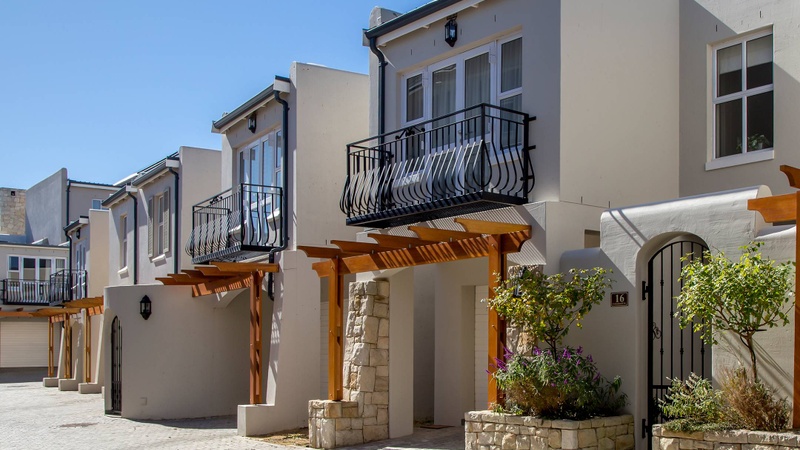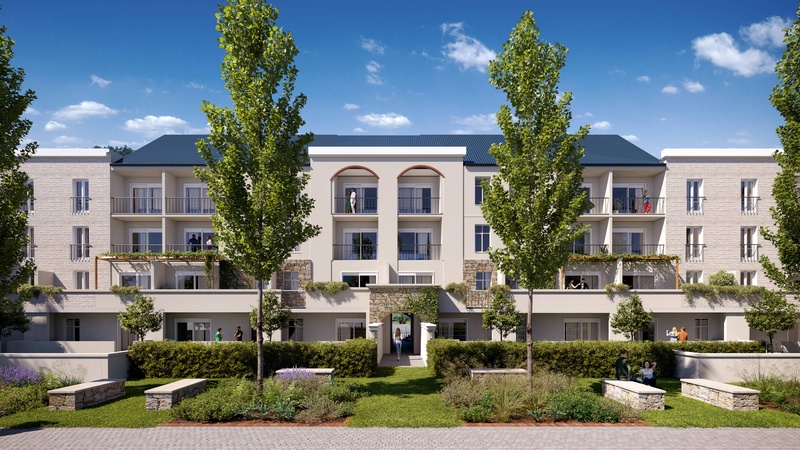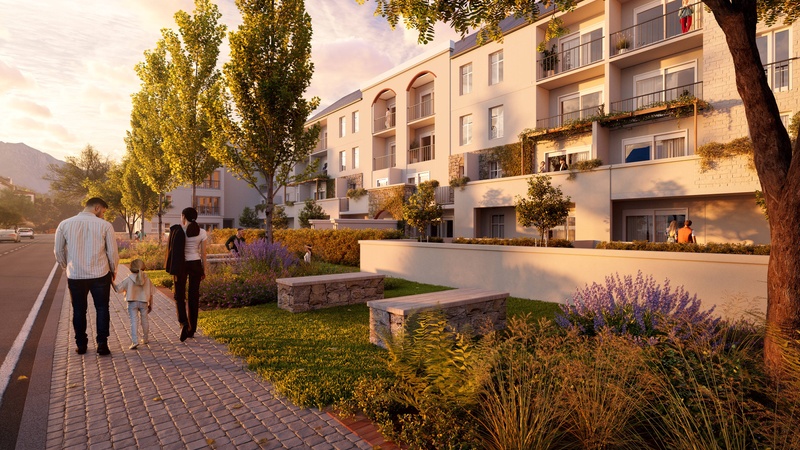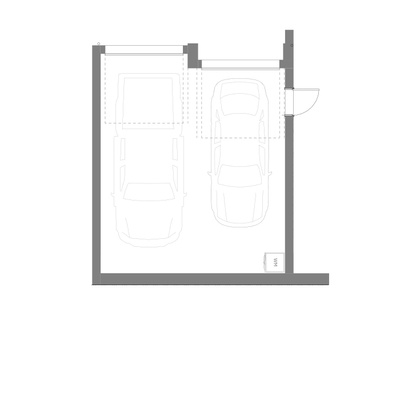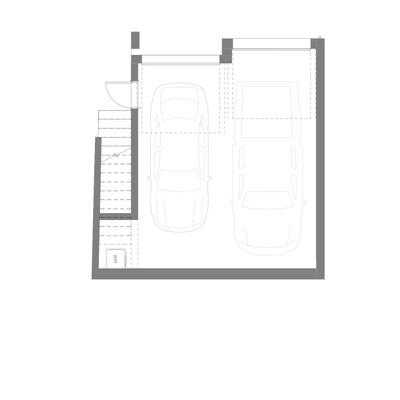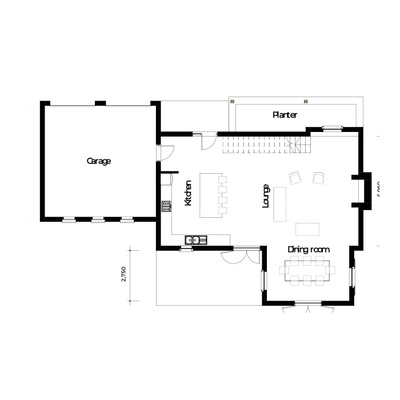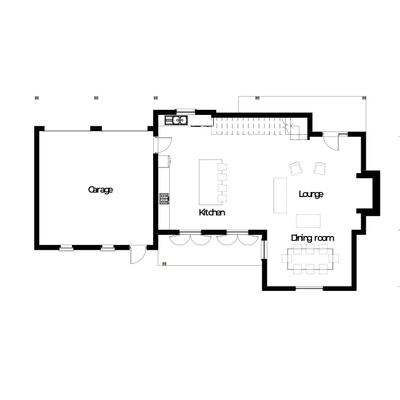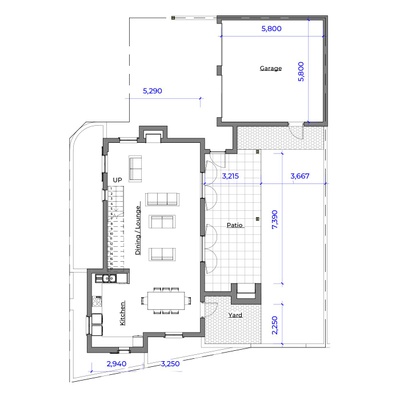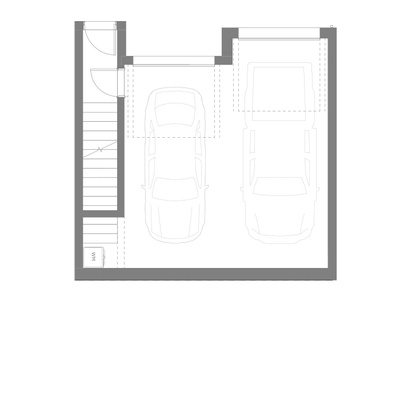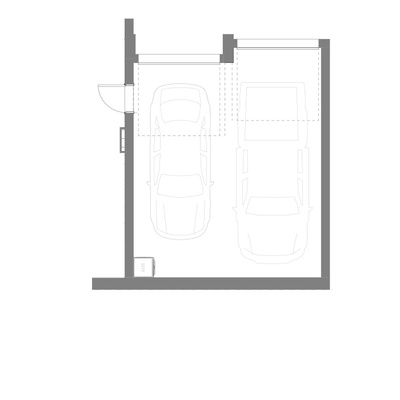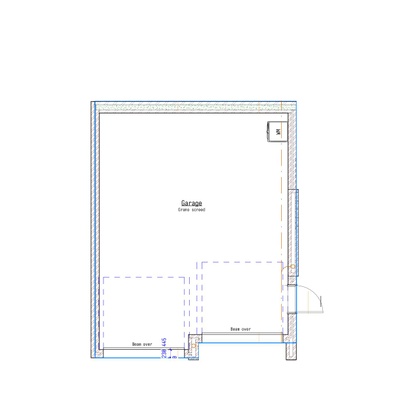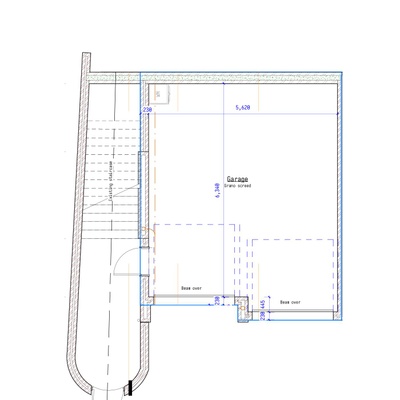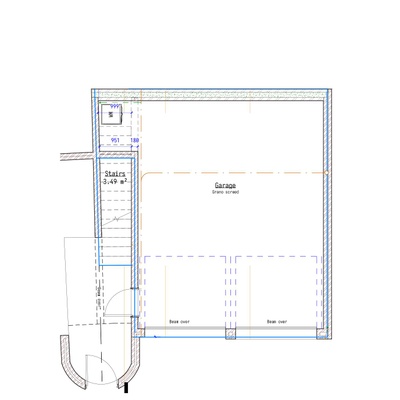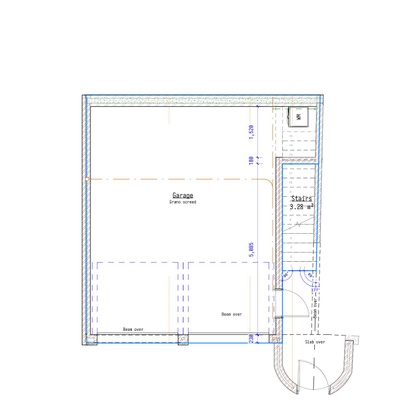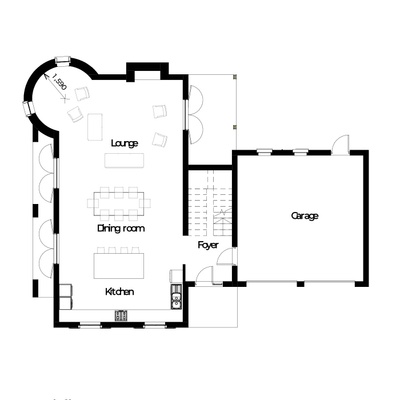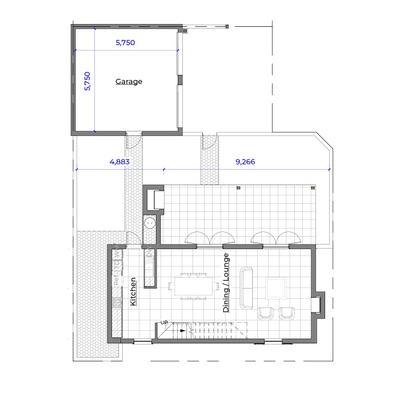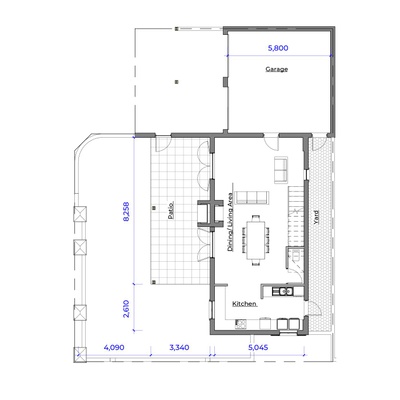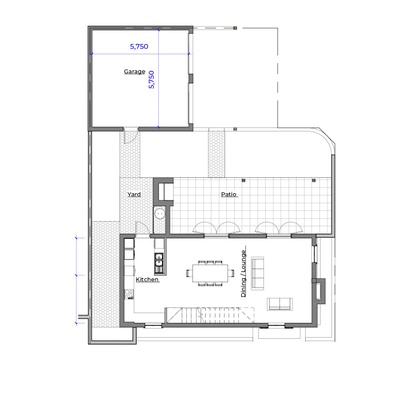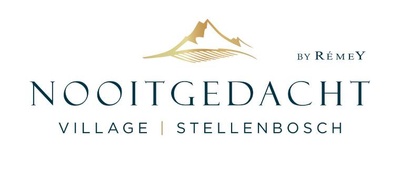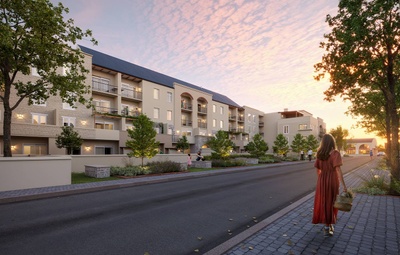Nooitgedacht Village - Secure residential estate in Stellenbosch, Western Cape.
Nestled between mountains and vineyards, Nooitgedacht Village combines natural beauty, rich heritage, and modern living. Built on the historic Nooitgedacht farm (est. 1692) and inspired by Mediterranean charm, the estate offers a range of homes - from luxurious houses to stylish apartments with stunning views of Simonsberg Mountain.
The Vineyards Apartments are sold out, reflecting strong demand. New opportunities are available in The Meadows, featuring pet-friendly 2- and 3-bedroom homes with mountain views, and in Village Close, offering turnkey townhouses and plot-and-plan options for flexible living.
Residents enjoy top-tier security, 2.3 hectares of parks, play areas, a maze, wetlands, and access to the 200-hectare Nooitgedacht farm with biking trails, picnic spots, and a dam. The upcoming Foundry Lifestyle Centre will include a gym, deli, restaurant, wine bar, co-working spaces, and a pre-school. Ideally located near Stellenbosch and Paarl, Nooitgedacht Village offers countryside living with convenient access to nearby towns.


