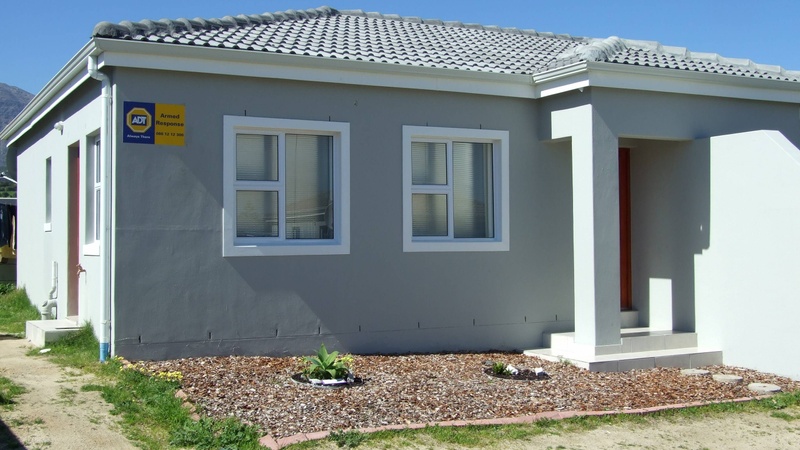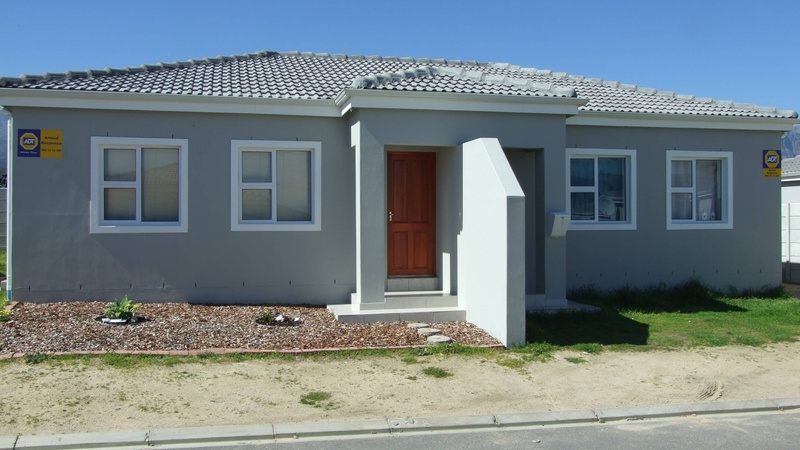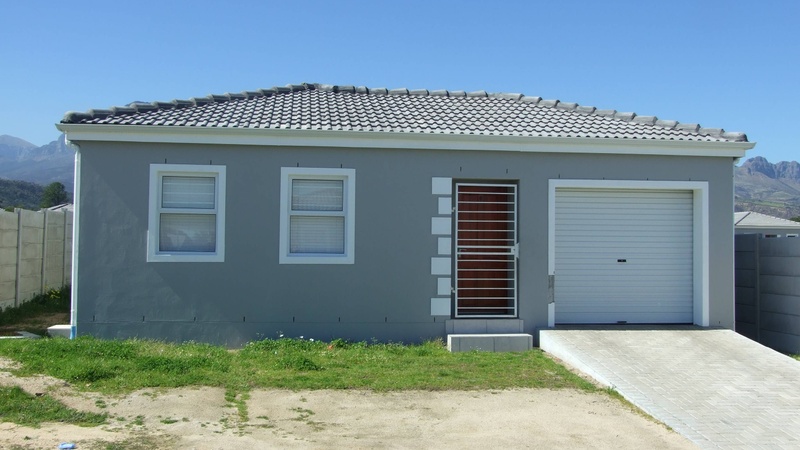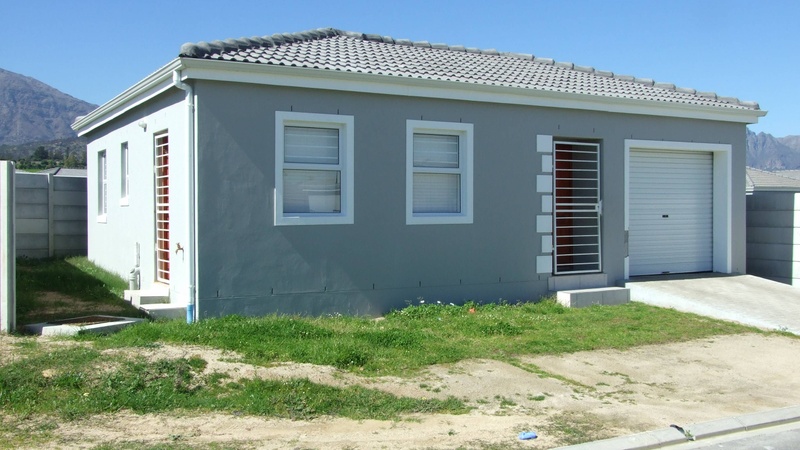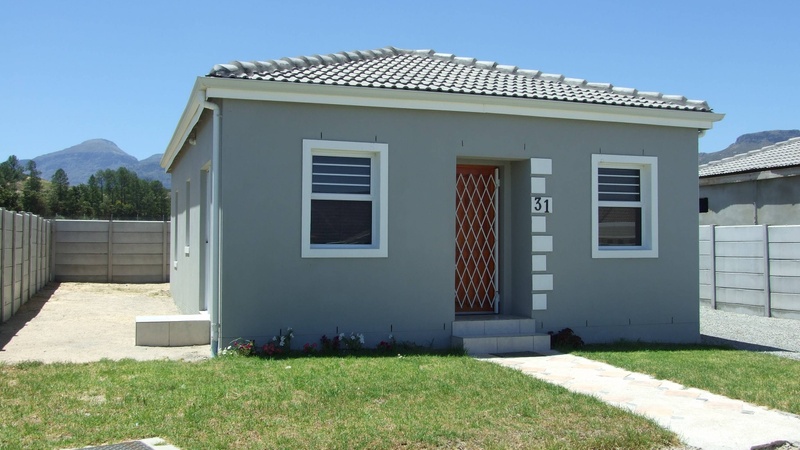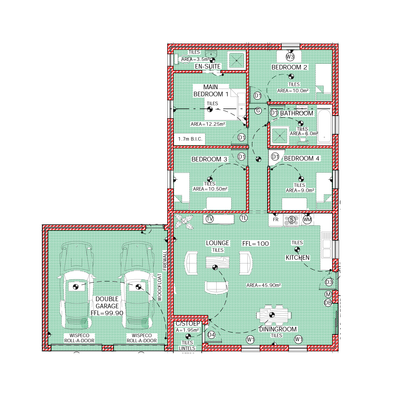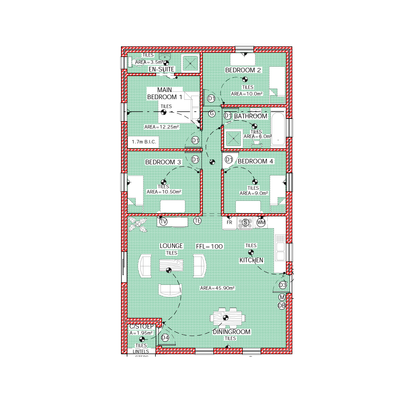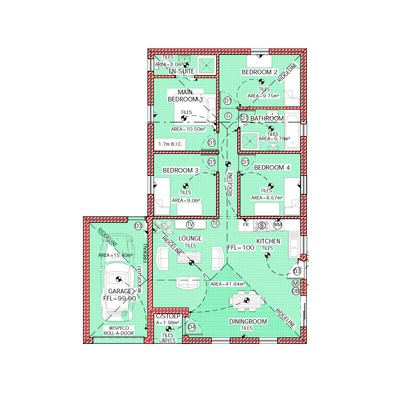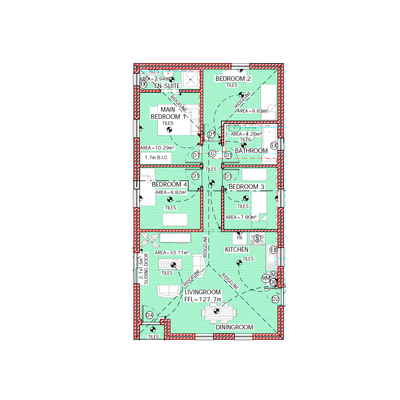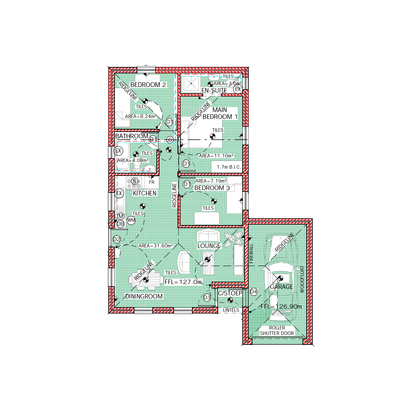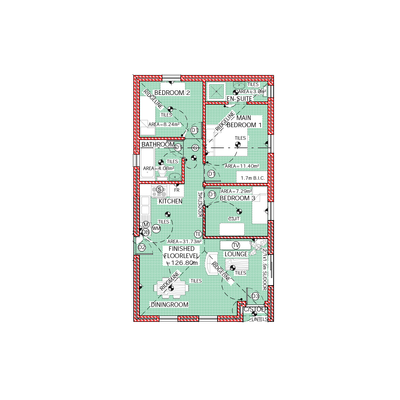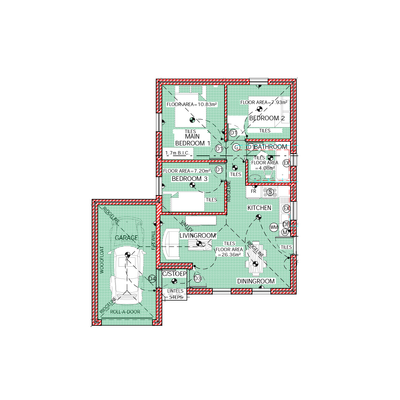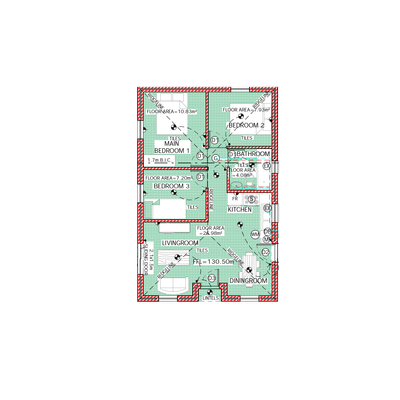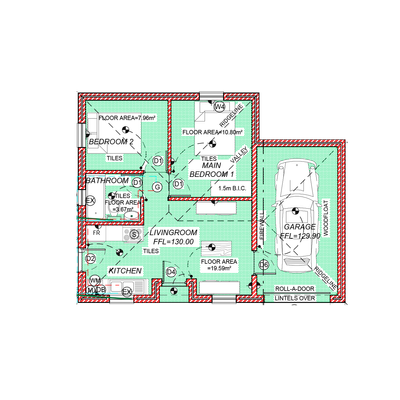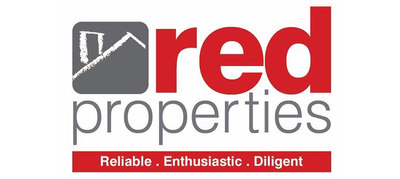Newton Estate - Secure residential estate in Boland
Newton development phase 4:
Offering:
- No transfer fees, Attorney and Bond registration fees included
- 68 Houses to be build
- Development area enclosed with boundary walls and only one entrance to the complex
- Open areas and safe environment for children to play
- Excellent location and close to all amenities in Newton, Wellington and Paarl
- Close to Shopping Centres and schools
- Average size of plot 260sqm
- Choices between 2 bedroom with garage, 3 bedroom with or without en-suite and garage, 4 bedroom with en-suite and single or double garage
- Plot enclosed on all sides
- Colour BIC in kitchen with under counter electric oven and hob
- Rustenburg Black granite top
- Ceramic tile throughout the house
- Thermal ceiling insulation
- Paving in front of garage
- Bathroom with all facilities, include a shower above the bath
- En-suite with shower

