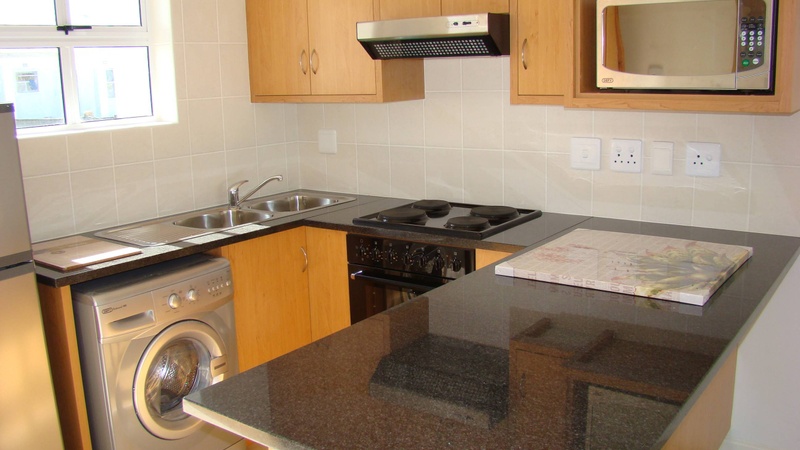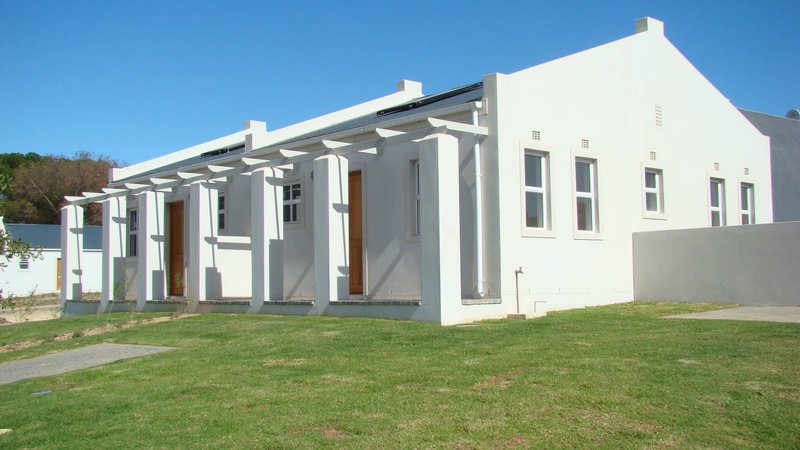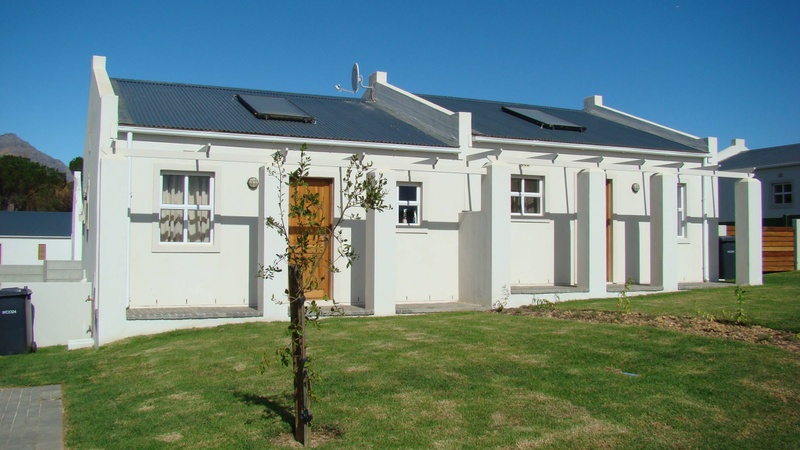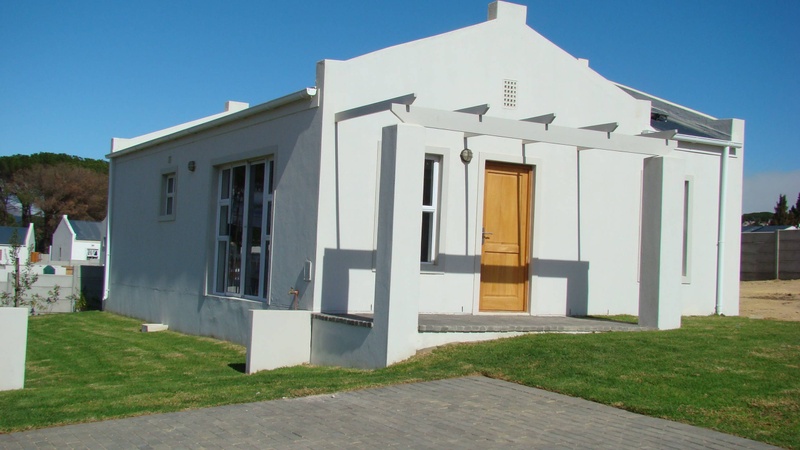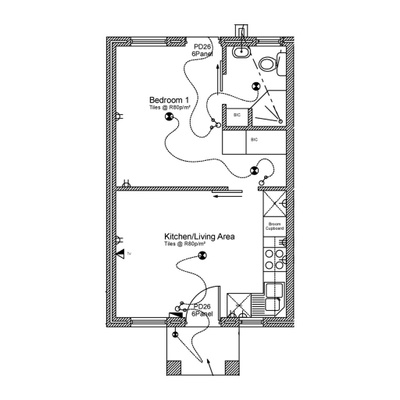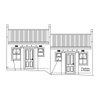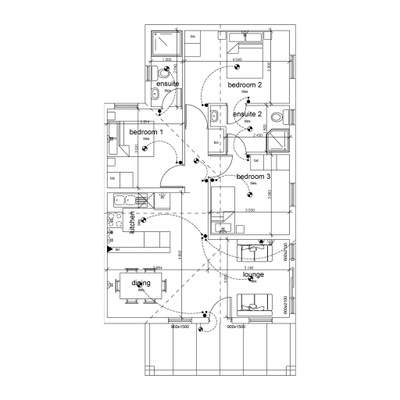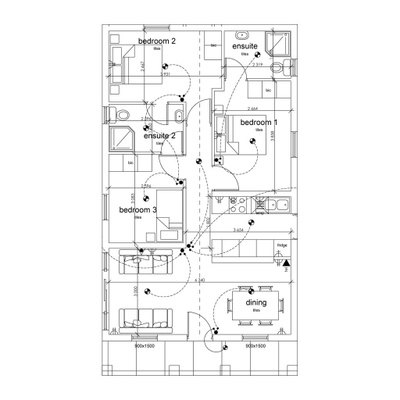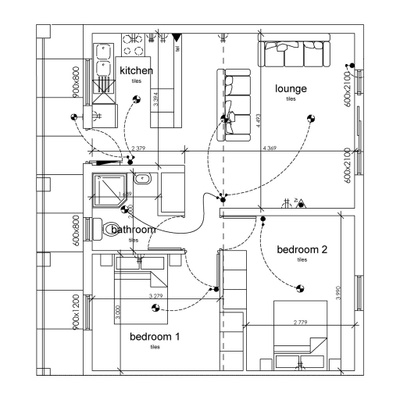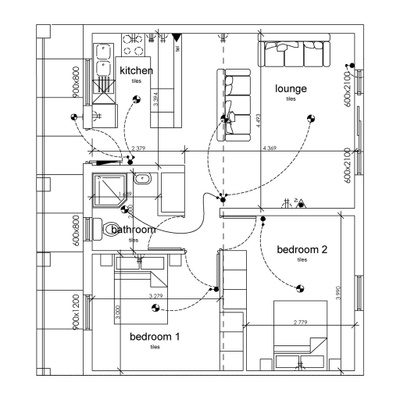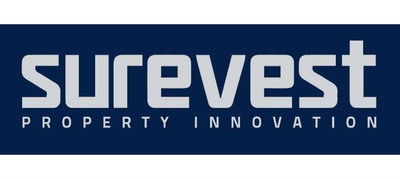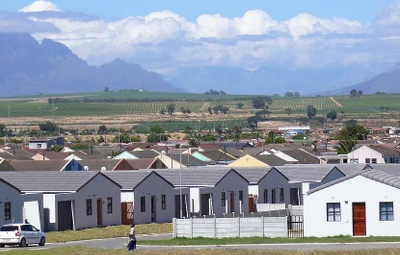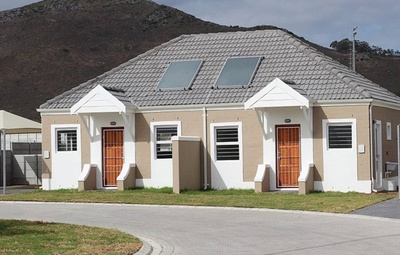Set in farmlands on the banks of the Plankenburg River, Mt Simon Estate offers tranquil living in a secure, gated and patrolled development.
These own-title homes are designed to meet the never-ending demand for affordable starter homes and for those working in and commuting to Stellenbosch, and who have hitherto been unable to get a foothold in this expensive property market.
Driven by strong demand for affordable housing in this area, Mt Simon Estate is therefore a rare opportunity to invest in growth. The Estate is within easy access of the main Stellenbosch road network.
For those with own transport, the Estate makes ample provision for lockable parking and off-street visitor parking at each home. All this within a walled secure development with 24/7 security and access control.


