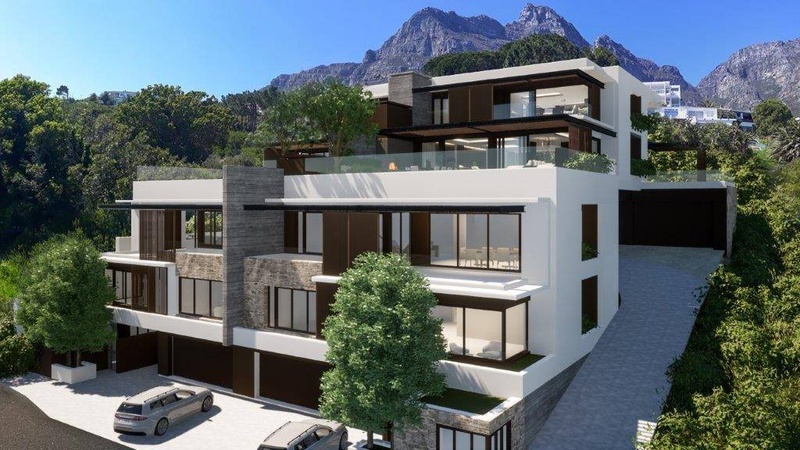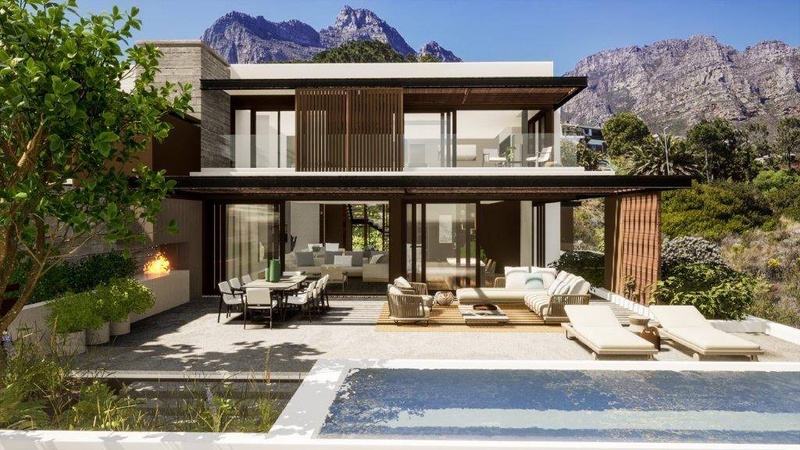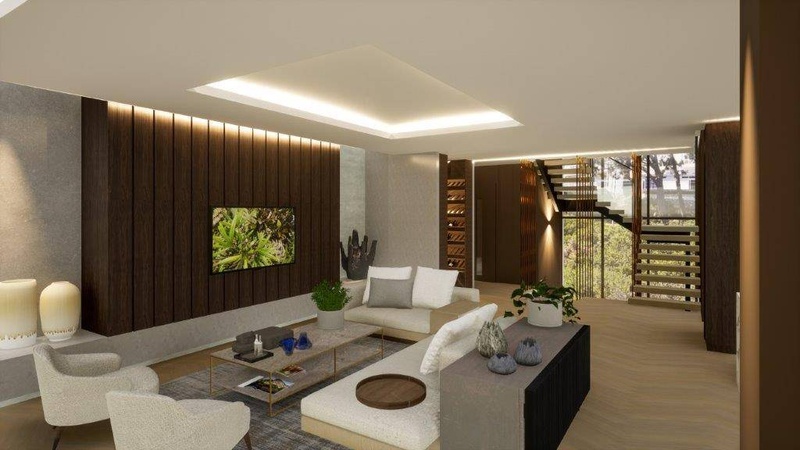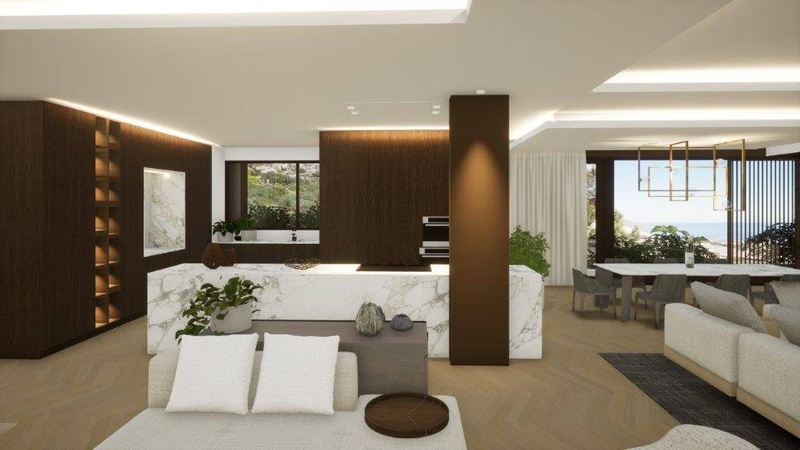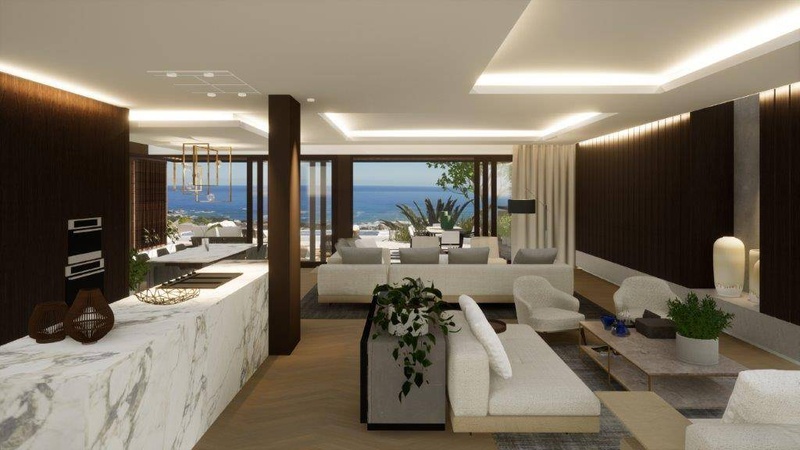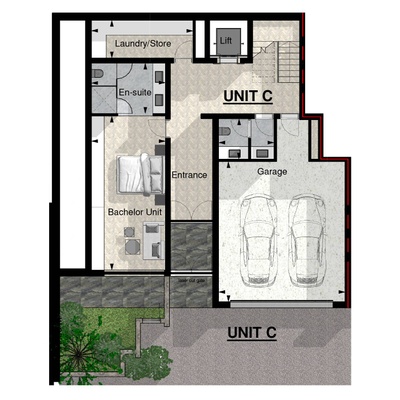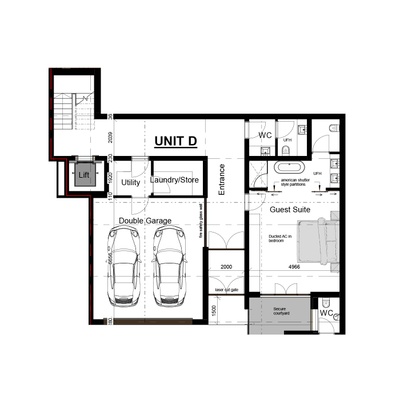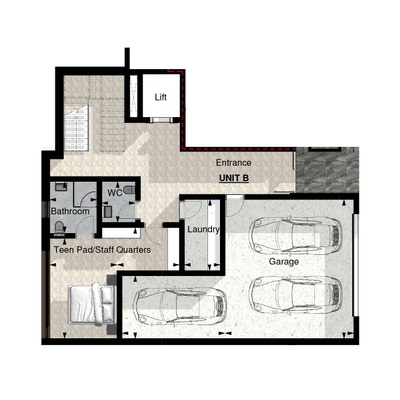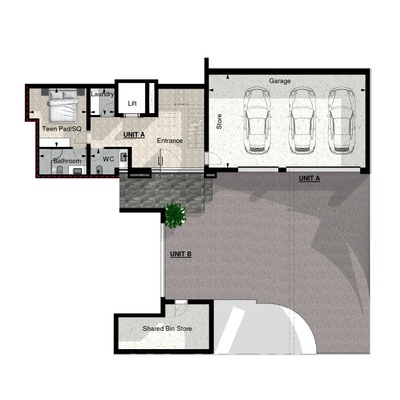Medburn Villas - Secure residential estate in Camps Bay, Cape Town.
Brand New Luxury Development - Medburn Villas - Camps Bay
Priced from R26.6 Million (Incl. VAT - No transfer duty)
Last unit available - Ready to move in!
- Unit C - 4 Beds | 4.5 Baths | DBL garage
- Internal size: 370 sqm
- Total size: 462 sqm
Live The Dream - An Unimaginable Retreat Suspended Between Sea & Sky:
Delivering a next-level standard in refined living, this hallowed new boutique development on Camps Bay's Exclusive Medburn Drive, offers 4 thoughtfully designed private residences capitalizing on the naturally rich Cape coastal surrounds. What can only be described as ultra-luxe, your Medburn Villa artfully conceptualized by award-winning Architects, Gerd Weideman and Jenny Mills has a design dialogue that captures every need and desire.
The development is conveniently connected to the Atlantic Seaboard's most sought-after hotspots and amenities, with easy access to Camps Bay Promenade and its glittering host of streetside bistros, bars, and eateries. Haute couture entangled with barefoot beachgoers, fabricated and natural - the penultimate mix of relaxed and cosmopolitan lifestyle.
Style Reimagined:
As modern sanctuaries, the architecture and interior design focuses on first class luxury and comfort, emphasizing bold contrasts of natural timber, high-gloss steel and glass, and trend-forward concrete. With an abundance of perfectly selected finishes, the interiors exquisitely merge the functional and the decorative, while soothing tones and striking focal points permeate the living spaces. The strong contrast between the quiet, protected spaces and the expansive, dramatic views make for a truly dynamic and satisfying experience.
Design Reimagined:
Both complexity and simplicity are reflected in the architecture, evoking a sense of belonging where light, ventilation, and space are not only celebrated, but venerated. Jenny Mills notes that with spaces that feel well connected and generous, the villa layouts offer versatility for different homeowners and family configurations
Further sustainable features include water saving fittings, eco-conscious heat pump geysers, and low-energy LED lighting. With no expanse spared on your peace of mind, bespoke security solutions fortify each home with biometric recognition access, monitoring and access controllable remotely from anywhere in the world. Provision has been made for a shared manned security station on Medburn Road.
Technical services include filtered borehole water supply to each villa and inverter / photo-voltaic backup electrical supply. Not only for auxiliary purposes, these services also reduce homeowner consumption costs.
Life Reimagined:
While tensions escalate abroad, you can find ongoing refuge at the very tip of Africa never having to leave your new home on Medburn Road, gently set against the spirit-filled backdrop of towering mountains, sun-baked beaches, and iridescent sunsets.
In this place you become part of a visionary force in iconic living.
Registered with the PPRA


