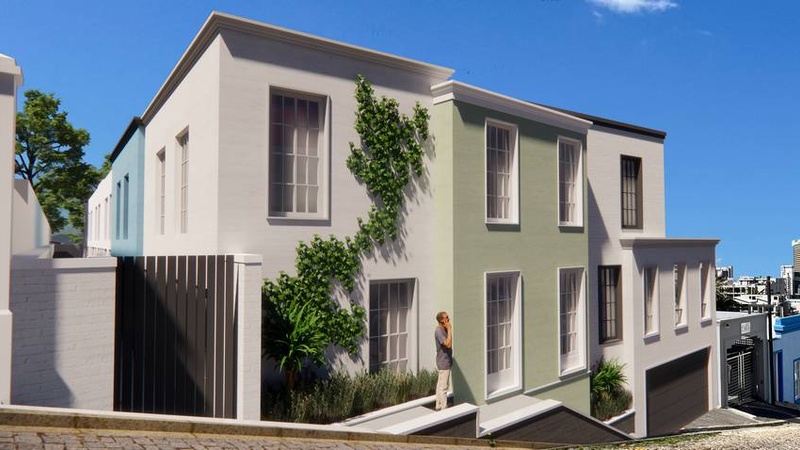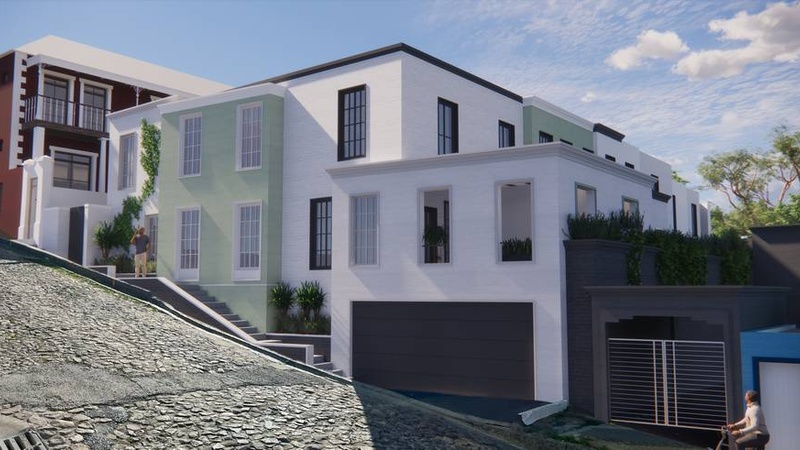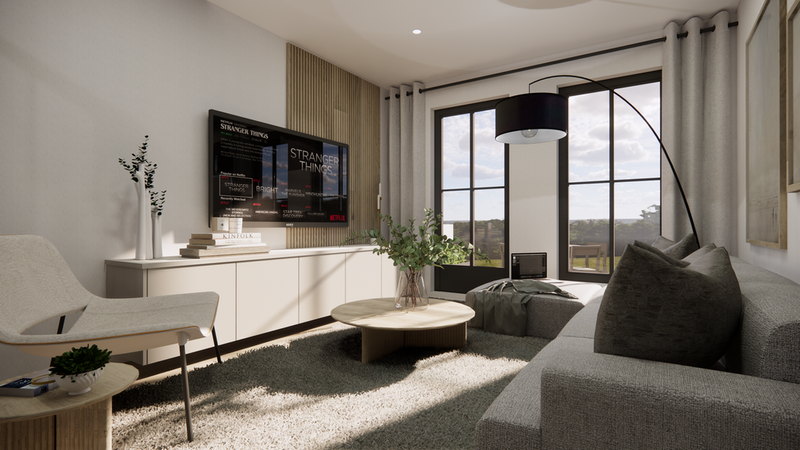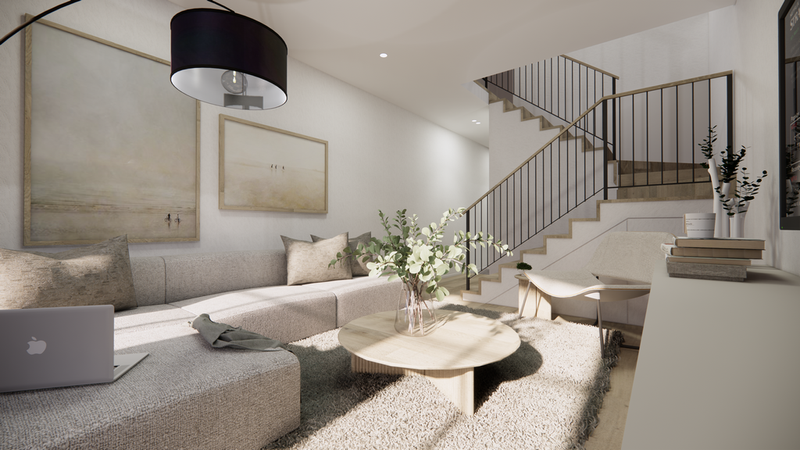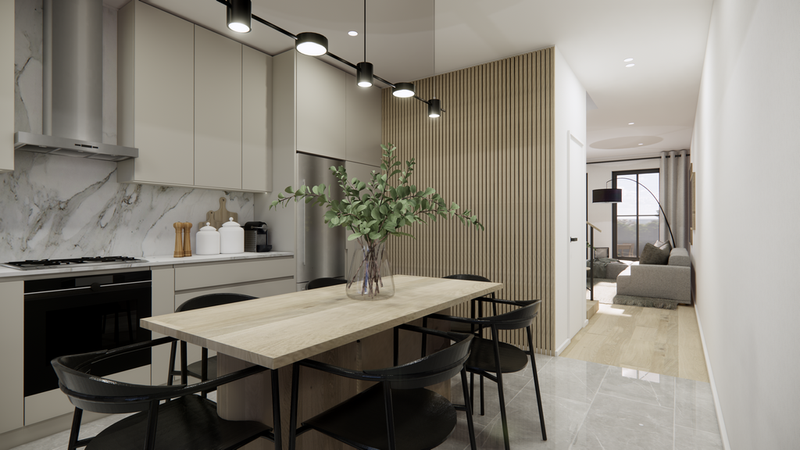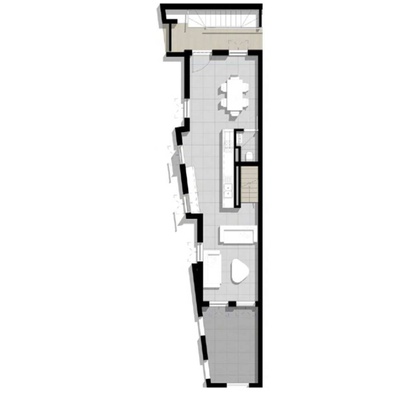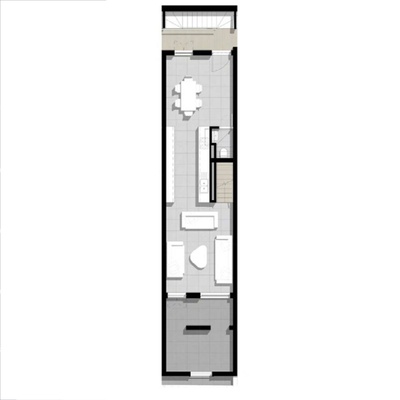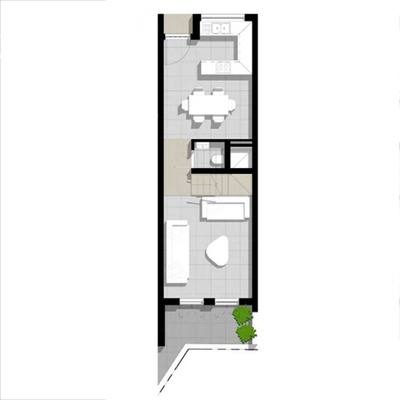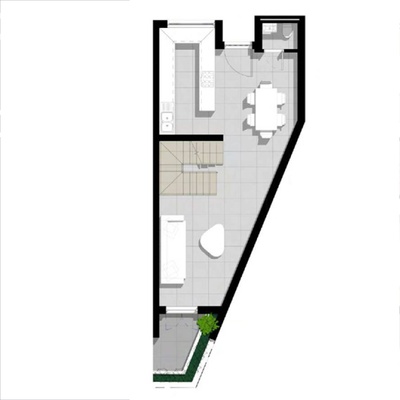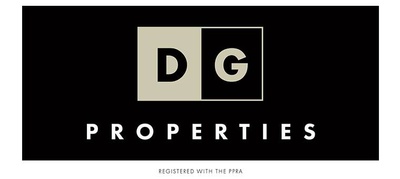Brand new development - Longmarket Mews, Bo-Kaap, Western Cape.
Urban living with heritage
Priced from R3.4 Million (Including VAT - No transfer duty)
Experience Bo-Kaap's vibrant urban charm Longmarket Mews
Immerse yourself in the enchanting tapestry of Bo-Kaap living, where every cobbled lane leads to a world of vibrant hues and captivating culture. As you trace the rainbow rows of historic cottages, feel the heartbeat of this multicultural haven envelop you. Welcome to Longmarket Mews, where modern life and timeless heritage blend seamlessly.
A sunlit journey through time
Begin your day with the aroma of freshly brewed coffee on Rose Street or indulge in a delectable breakfast at Heritage Square. Imagine embarking on a sunny morning gym session without the hassle of a car, and then watch as the sun’s golden embrace descends behind Signal Hill from your mountainside terrace. Bo-Kaap's urban village offers a narrative stretching back centuries, harmoniously connecting you to the city’s heart.
Unveiling the jewel of Bo-Kaap
Step into the cherished embrace of the Bo-Kaap neighbourhood, where minarets playfully peek above the kaleidoscope of terraced houses. Longmarket Mews presents an extraordinary opportunity to not only embrace the essence of Cape Malay culture and cuisine but also indulge in a contemporary lifestyle that is truly exceptional. Amid the heritage-protected enclave, where history whispers through the streets, Longmarket Mews stands as a rare gem with 10 unique units and convenient off-street parking.
Where heritage meets horizon
Bo-Kaap's picturesque landscape paints the backdrop for memories to flourish and stories to unfurl. Here, the community is bound by shared appreciation for the neighbourhood’s rich past and the dynamic urban rhythm of today. Longmarket Mews becomes the canvas upon which tradition and modernity dance in perfect harmony, creating an inviting space that beckons you to join the celebration.
Design inspired by dreams
Longmarket Mews' architecture tells a tale of two worlds seamlessly converging. The exteriors of the 10 distinctive homes mirror the iconic Bo-Kaap terraces, proudly adorned with joyful hues. Crafted by the visionaries at 2802 Professional Architects and brought to life by Cape Town's own Objek Architects, these 2-bedroom havens are contemporary reflections of Bo-Kaap's essence. Inside, neutral-toned open-plan living spaces spill onto private terraces, offering views that stir the soul.
Modern elegance, bound by heritage
Longmarket Mews offers more than a home; it's a sanctuary nestled into the contours of Signal Hill. With its intelligently designed layout, security blends seamlessly with natural flow. State-of-the-art alarm systems, dedicated store rooms, and underground parking bays ensure your peace of mind. Above ground, greenery flourishes in planters, while fenced rear yards extend a welcoming embrace to pets and practicality. Each of the estate's 10 residences boasts open-plan living spaces, inviting socialization and relaxation.
Embrace urban adventure
Open your door and step into the heart of Bo-Kaap's vivacity. Cafes, boutiques, and the culinary delights of Heritage Square beckon. Your local supermarket is just a leisurely stroll away, and much of the city centre is easily explored on foot or bicycle. From corporate headquarters to iconic landmarks, the cityscape is your playground. Longmarket Street connects you directly to the vibrant life of the V&A Waterfront and the highways that lead to your next adventure.
Longmarket Mews: Where Bo-Kaap's colours blend with contemporary elegance, weaving a tapestry of past and present into your extraordinary urban story.
Registered with the PPRA


