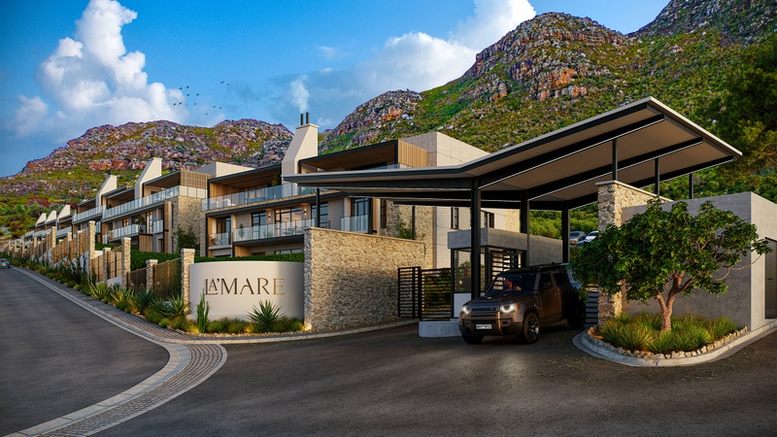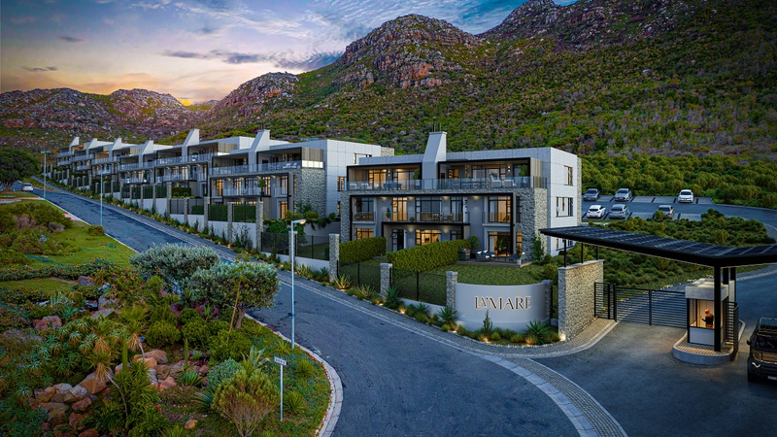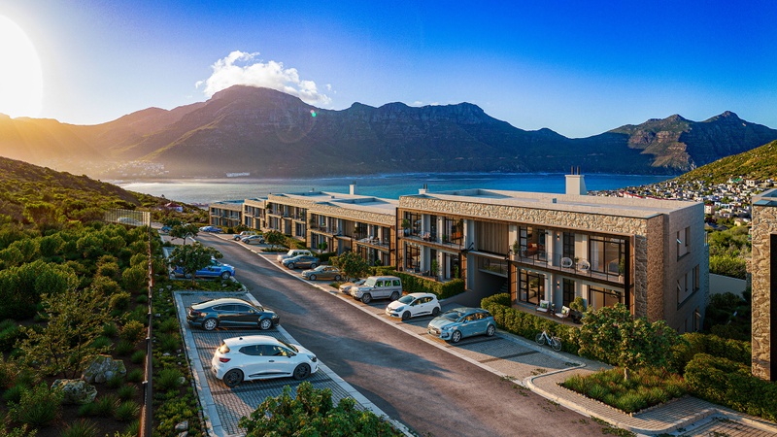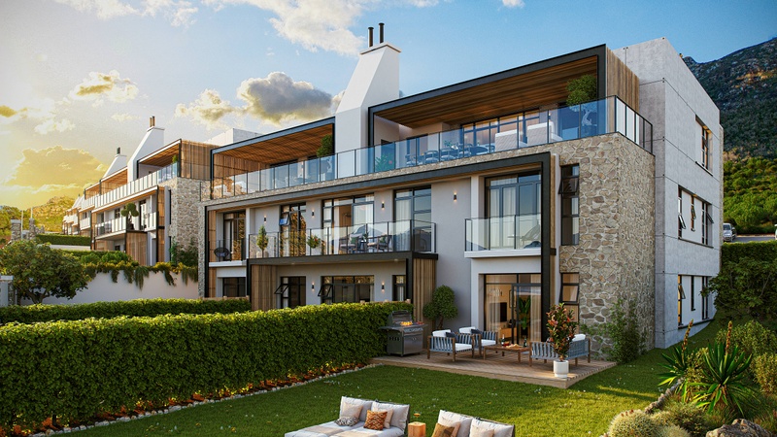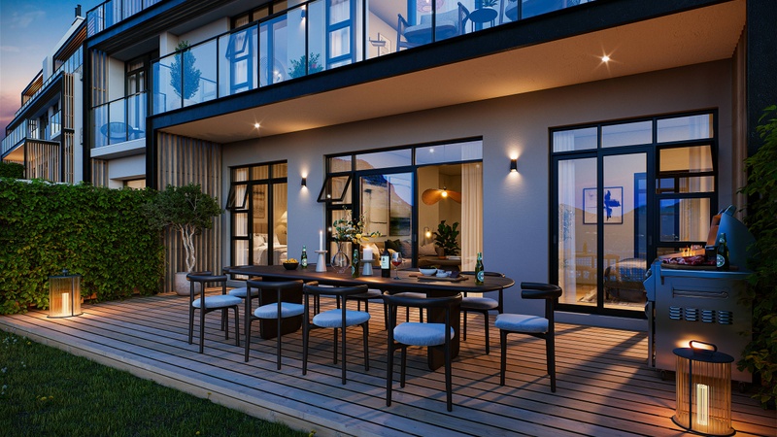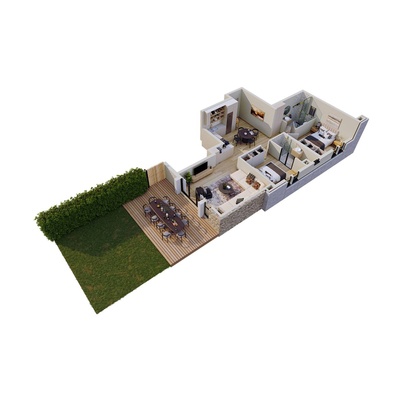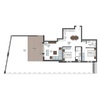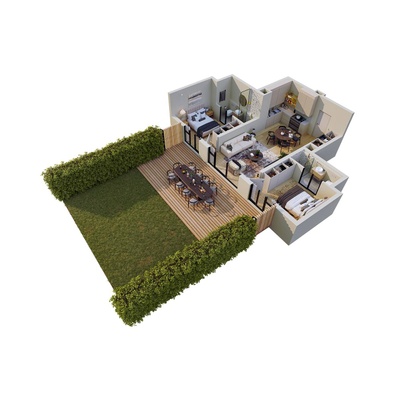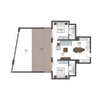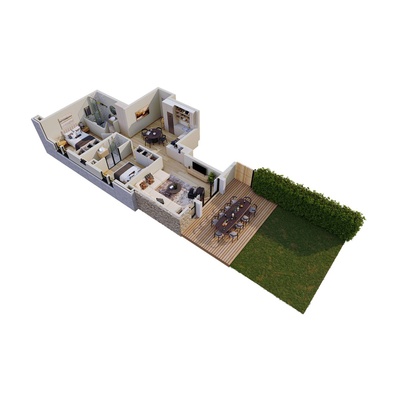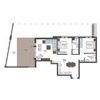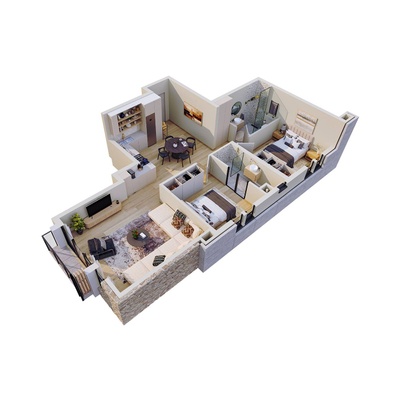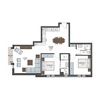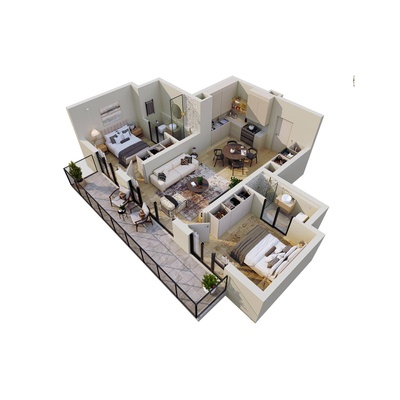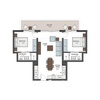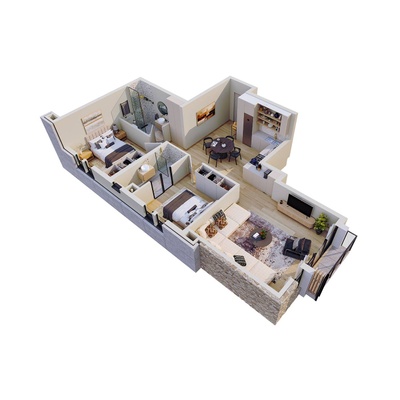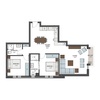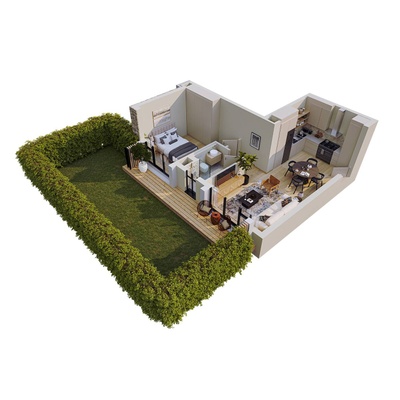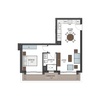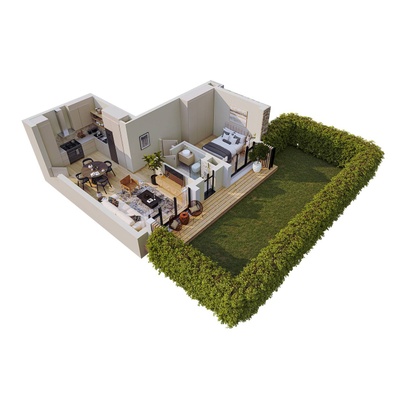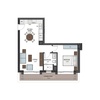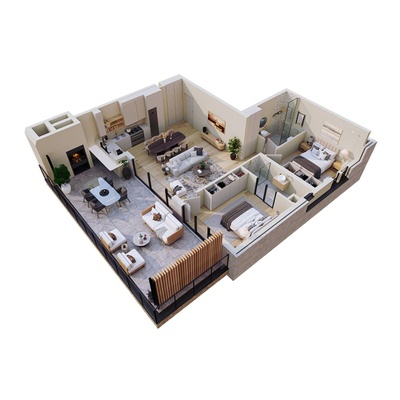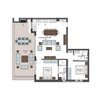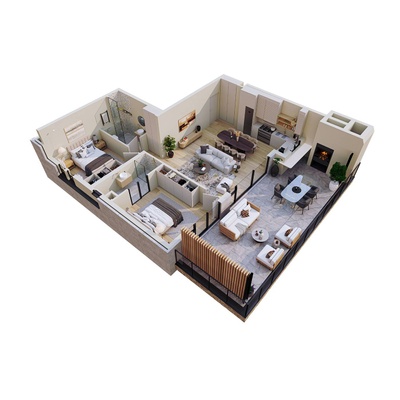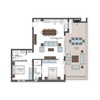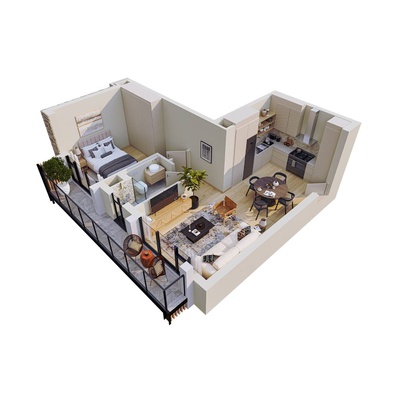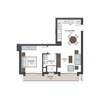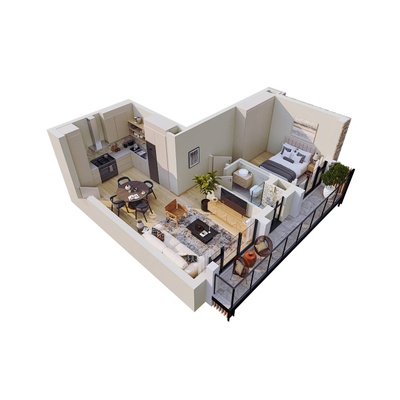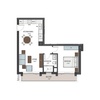La'Mare - Secure residential estate in Hout Bay, Western Cape.
A new paradigm of coastal living nestled on the serene edges of Hout Bay, where the breath-taking vistas of mountain and sea meet. This exclusive development offers a unique lifestyle opportunity, positioned just a stone’s throw from the bustling Hout Bay harbour and within a whisper of the area’s vibrant heart.
- Priced from R1.995 million
- 1 and 2-bedrooms apartments available
- 43 Bayview Road, Hout Bay
- Sales go live at 1pm on Thursday, 26 September 2024
Embrace Coastal Elegance
La’Mare comprises seven elegantly designed blocks, each housing 12 exclusive apartments. These homes are crafted to maximise the stunning uninterrupted views of the surrounding nature reserve and the vast, azure ocean. Each apartment boasts a balcony, providing residents a private panorama of Hout Bay’s scenic beauty. Ground floor units offer expansive garden spaces with braai areas, perfect for entertaining or unwinding in the gentle sea breeze.
Choose from our selection of 1 and 2-bedroom units, including luxurious 2-bedroom penthouse apartments. These top-tier units feature large balconies and private braai areas, setting the stage for an unmatched living experience with spectacular sea views.
A Life Well Located
La’Mare’s setting is not just beautiful but also practical. A short drive connects you to the eclectic centre of Hout Bay, abundant with restaurants, shops, and local art. The proximity to Chapman’s Peak Drive ensures easy access to one of the most spectacular marine drives in the world.
Your surrounding neighbourhood:
- Chapmans Peak Hotel
- Hout Bay beach
- Dunes Beach Restaurant & Bar
- Woolworths Grocer
- Mainstream Mall
Filled with Features
Join us at La’Mare, where luxury meets the tranquillity of beachside living. Secure your home in this one-of-a-kind development and indulge in the lifestyle you deserve.Where Modern Luxury meets Beachside Charm
The interiors at La’Mare echo the soft, sandy tones of the beach, with a modern flair that allows for personal customisation. Residents will enjoy high-speed fibre connectivity, 24-hour security, secure parking, and a pet-friendly community. Each apartment is equipped with a full suite of kitchen appliances and offers optional upgrades like premium kitchen specs, engineered wood flooring, back-up power solutions, and air conditioning.
- 24-hour security and access control
- Secure parking
- High-speed fibre connectivity
- Pet friendly community
- Modern spec with beachy flare
Optional extras:
- Premium kitchen spec
- Engineered wood flooring
- Back-up power solutions
- Storage unit available for purchase
Investment Info
- Purchase on launch day and unlock a R100 000 discount
- Only a 10% deposit required
- Sectional title purchase with no transfer duties applicable
- Projected monthly rentals of R19 000 - R36 000
- Estimated completion: Q3 2026 Sales Launch
Join us at La’Mare, and secure your place in an exquisite enclave of luxury. Don’t miss your chance to secure an elegant home in this unique Hout Bay development. Join us for the sales launch to enjoy exclusive early bird discounts and start your new chapter at La’Mare - where stunning views and supreme comfort converge.
What you need to know:
- Sales launch at 1pm on Thursday, 26 September 2024
- Unlock your R100 000 launch discount
- Get pre-approved with BetterBond
Contact us today!


