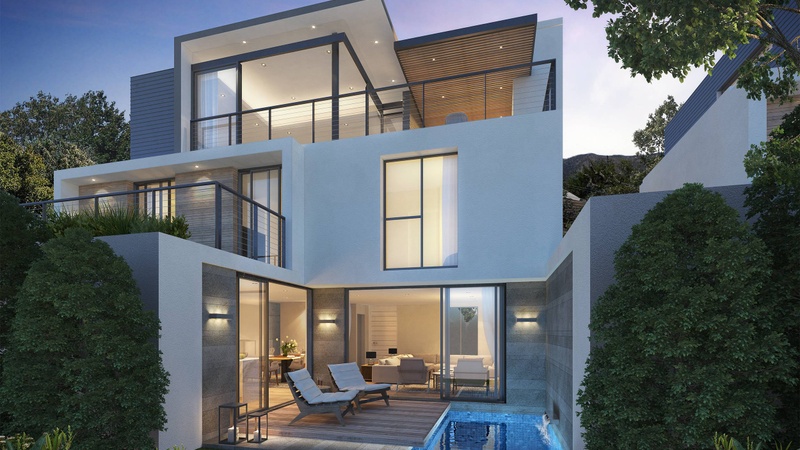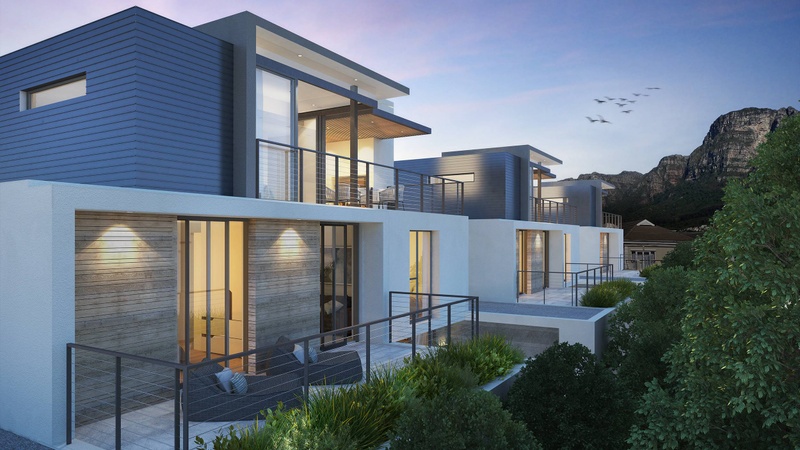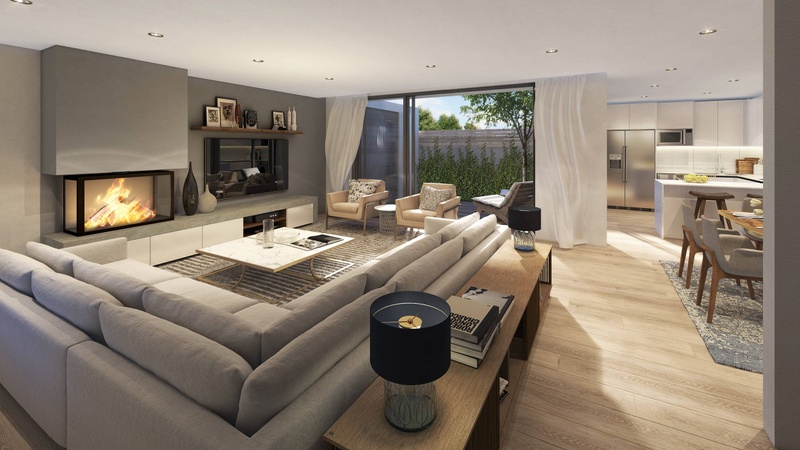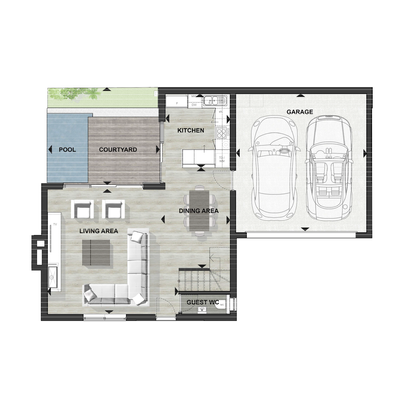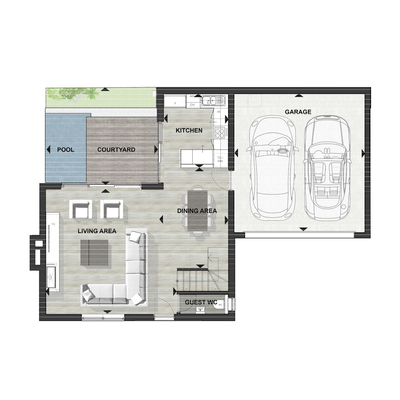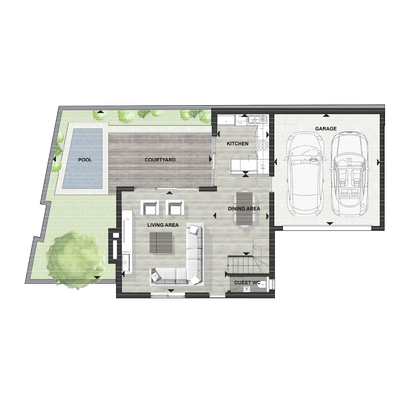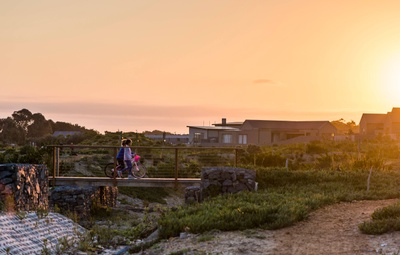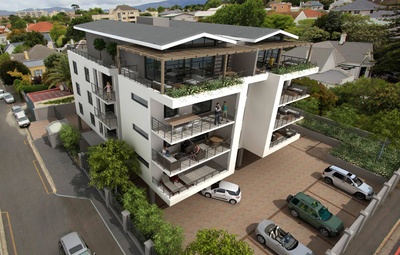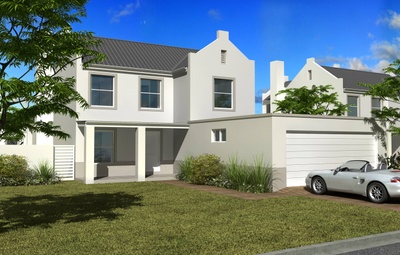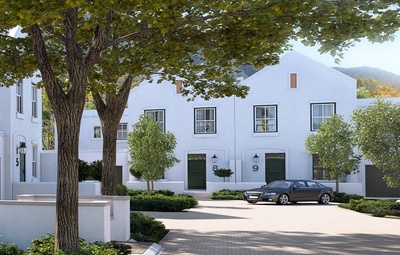Kildare Place - Secure residential estate in 5 Kildare Road, Newlands
Kildare Place consists of a secure and exclusive niche estate of three luxury urban homes in the leafy suburb of Newlands, Cape Town.
This prestigious new development consists of three-storey urban 21st century lifestyle homes nestled in a desirable part of Newlands yet close to an extraordinary spread of facilities, many of which are within easy walking distance. These freehold title homes are a stylish and contemporary take on the urban townhouse, enriched, however with the benefits of outdoor space, sunlight and views. This easy lifestyle character is exemplified by a series of outdoor spaces flowing from the interiors.
On the ground floor, North-facing and zen-inspired courtyard gardens flow out from the expansive open plan living area. On the first floor, a family room flows onto a verdant terrace, while the second floor has a generous private terrace. The courtyards, gardens and terraces are North-facing and drenched in sunlight. The upper bevel terraces take in the magnificent vistas of Table Mountain. The homes are equipped with glass enclosed wood-burning fire places to create comfort and ambience in the Cape Town winters.
Finishes and specifications:
Living/Dining/Kitchen area:
- Engineered hardwood flooring throughout, except for a contained area in kitchen to be tiled
- Engineered wood risers and solid matching solid treads on staircases
- ROCAL integrated glass enclosed wod burning fireplace (or similar)
- Sliding doors in powder-coated aluminium to external area
- Professionally designed, import quality kitchen with satin duco or high gloss/matt laminate joinery and cupboards with soft closing mechanisms and finger pull detail
- Engineered stone counter tops with upstand skirting against wall, with gloss tile splashback
- Underslung stainless steel sink double bowl with hot and cold mixer
- SMEG 750mm gas hob with 600mm electric oven, with concealed extractor fan above (or similar)
- Provision for double fridge, microwave and bays for a combination washing machine/tumble drier as well as dishwasher, both with concealing doors
- Storage area beneath staircase landing
Bedrooms/Study/Family TV lounge and Master suite:
- Carpets in BELGOTEX "Heather Twist" range in all first floor bedrooms and study
- Engineered hardwood flooring in first floor family lounge and second floor master suite
- Full-height sliding doors and/or windows in powder coated aluminium
- Professionally designed satin duco built-in cupboards with floor-to-ceiling height doors and chrome handles
Bathrooms:
- En-suite bathrooms to the master suite- and first bedrooms
- Frameless shower doors
- Concealed Grohe cisterns with chrome finish dual flush actuator plates
- 'Bathroom Butler' polished stainless steel bathroom accessories
- GROHE mixers to showers, bath and basins
- 'Bathroom Butler' regulate-able heated towel rails to the en-suite bathrooms
- Light grey floor tiles with a non-slip surface and slight texture
- Full height tiles to shower and partial tiling to splashbacks
- Integrated 'GIO' 'Simplicity' wall mounted basins with drawers in high gloss finish
- Generous 1300mm high floating edge detail mirrors above all basins, with double ceiling down-lighters above
External courtyard / Garden area:
- Floating hardwood timber deck
- Natural stone and/or stone-textured finish high grade porcelain tiles to surrounding slabs, copings and on feature walls
- Optional plunge pool with underwater light (buyers extra)
Terraces:
- Pergola over master suite terrace area
- Provision of niche for future gas braai (installation post-handover by buyers)
- Planter boxes in front of first bedroom terrace

