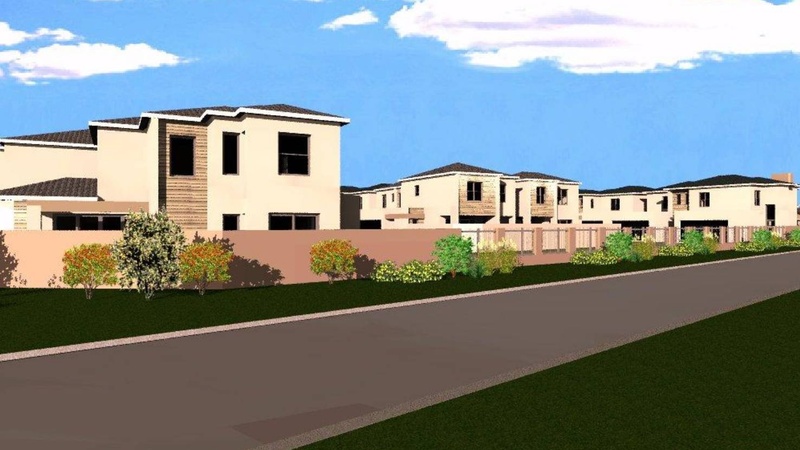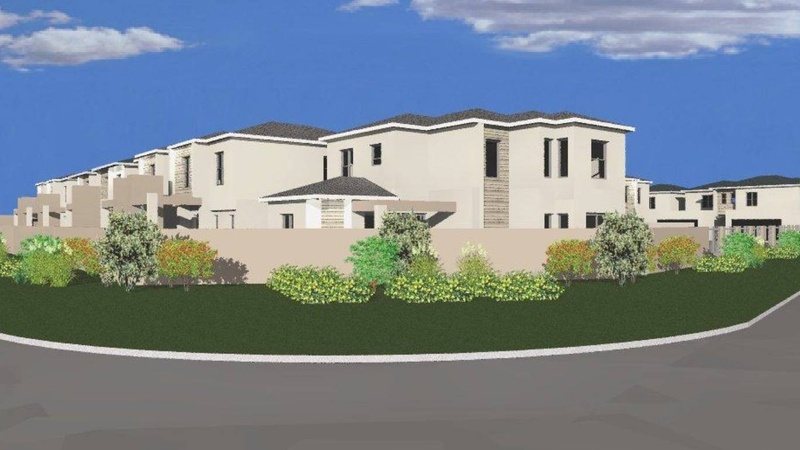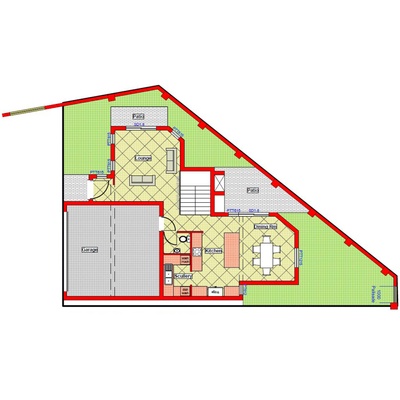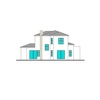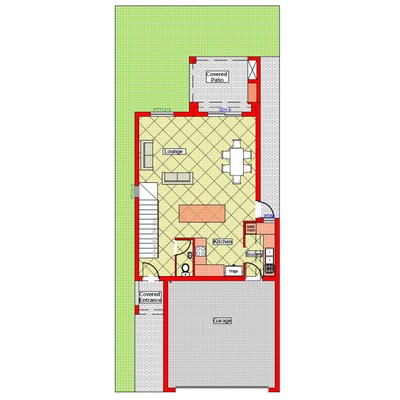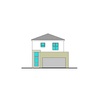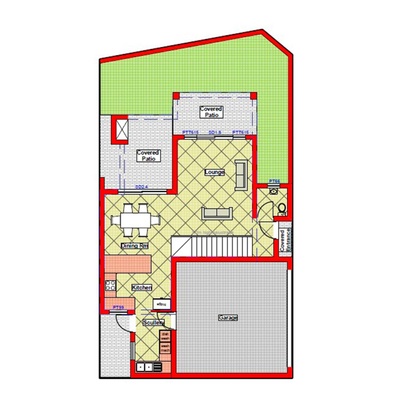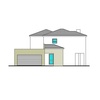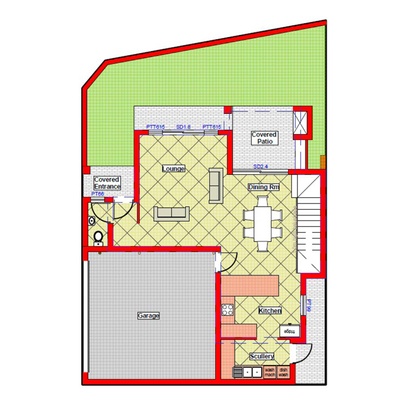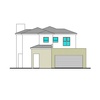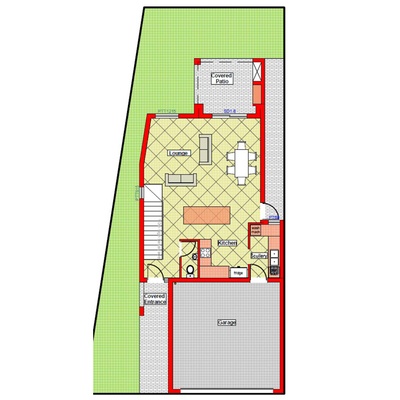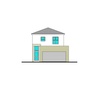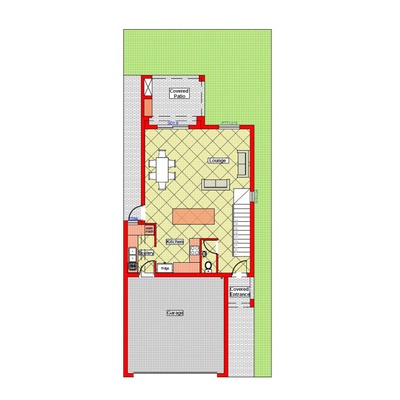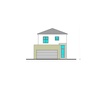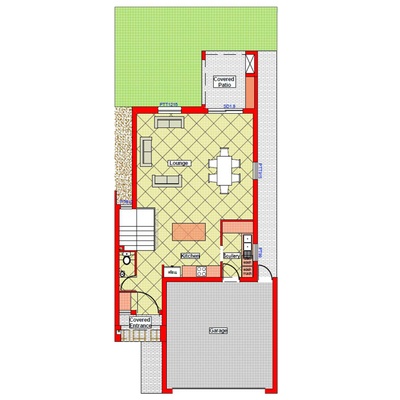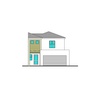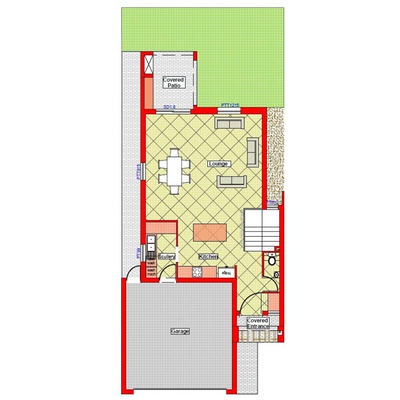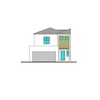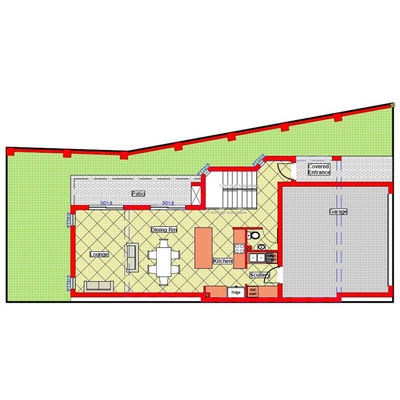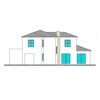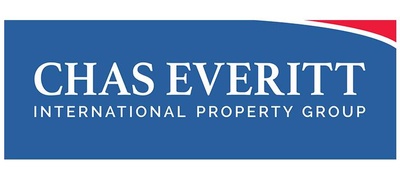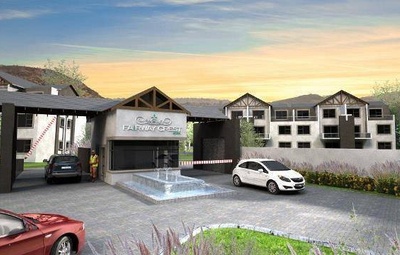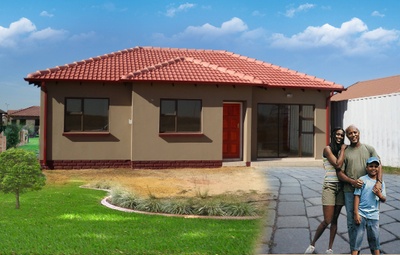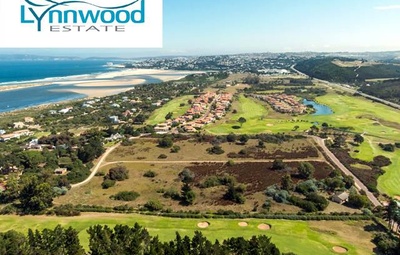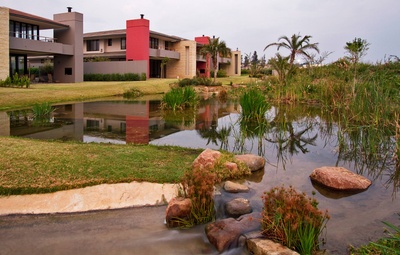Kiara Village - Secure residential estate in Cape Town
Exciting new development! 21 luxurious free standing modern homes, Kiara Village!
Kiara Village is a luxurious security complex with 21 free standing modern homes uniquely designed for perfect urban living. Kiara Village offers the best of both worlds, close to the beachfront with its picturesque view of Table Mountain, conveniently located for quick and easy access onto major highways, walking distance to Virgin Active Gym, My Citi Bus and surrounded by fantastic shopping centres, restaurants, coffee shops and excellent schools.
Whether you’re looking to acquire your first home, your family home or your home away from home, Kiara Village offers good security, spacious living with exceptional finishes The development will offer the following:
- 7 unique design options to choose from
- All designs come with 3 beds, 2 baths with frameless showers plus guest toilet
- Kitchens are fitted with granite tops, black cherry cupboards and gas hobs
- Each property is tiled throughout with laminated flooring in bedrooms
- All properties have covered patio with braai
- Double garage
- Excellent security features with high voltage fencing
- Pre-Paid electricity meters
- Solar geysers to minimize electrical usage
- Roll-on lawn
- Wifi fibre optics
- Bond financing available through Better Life/ SA Home Loans
- Expected occupation February 2017
The builder is registered with the National Home Builders Registration Council (NHBRC). This ensures that your property has a 5 year major structural defect warranty as well as a 1 year roof leak warranty from them. If you wish to take advantage of this opportunity please contact us now.


