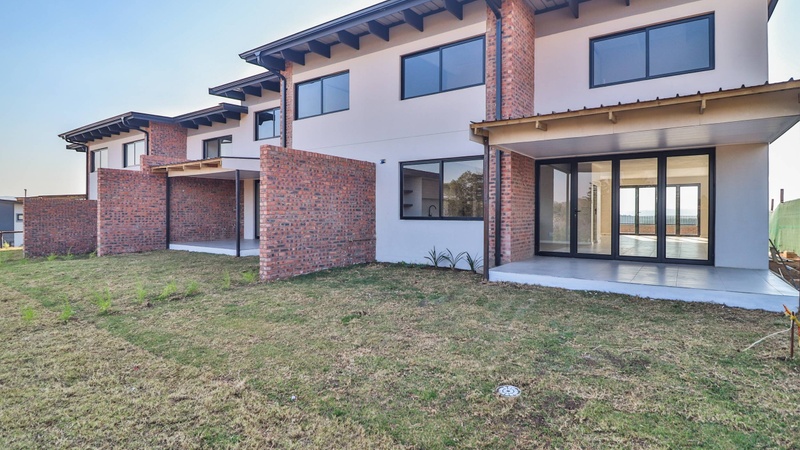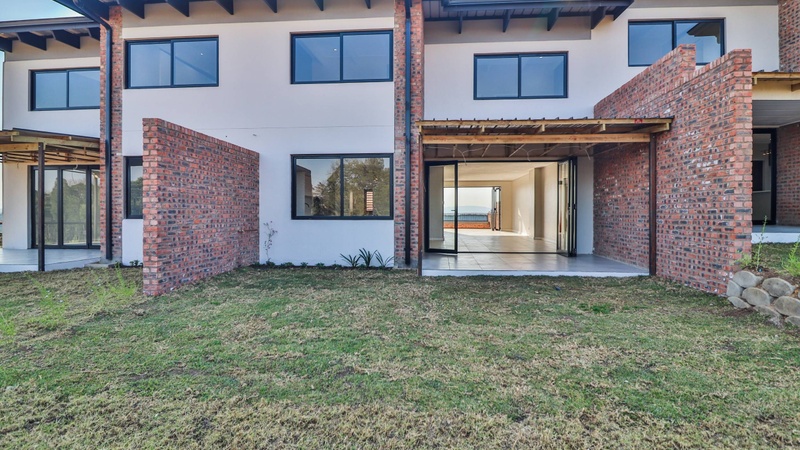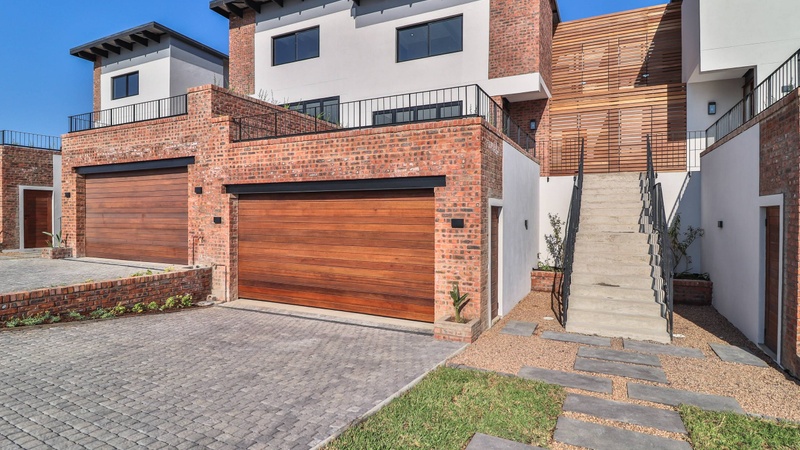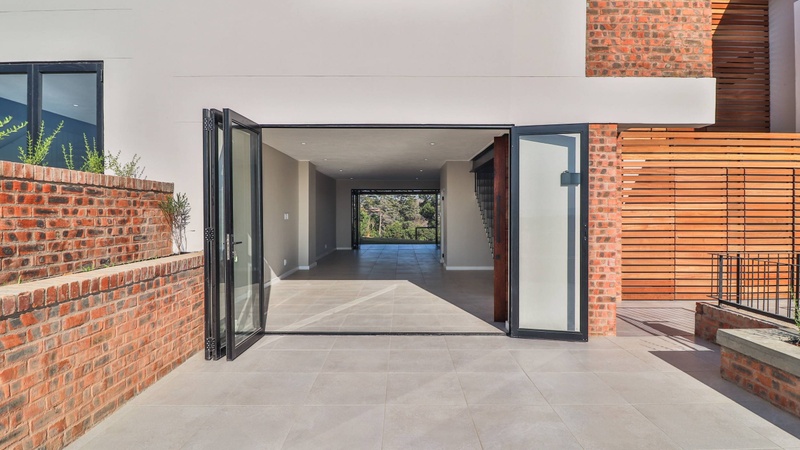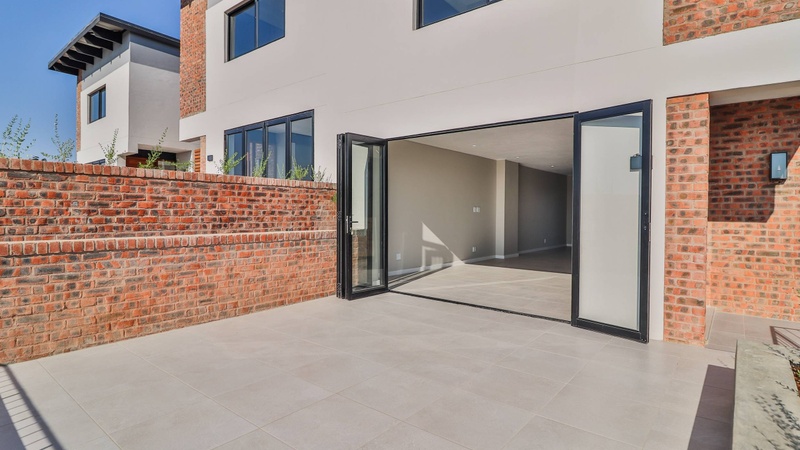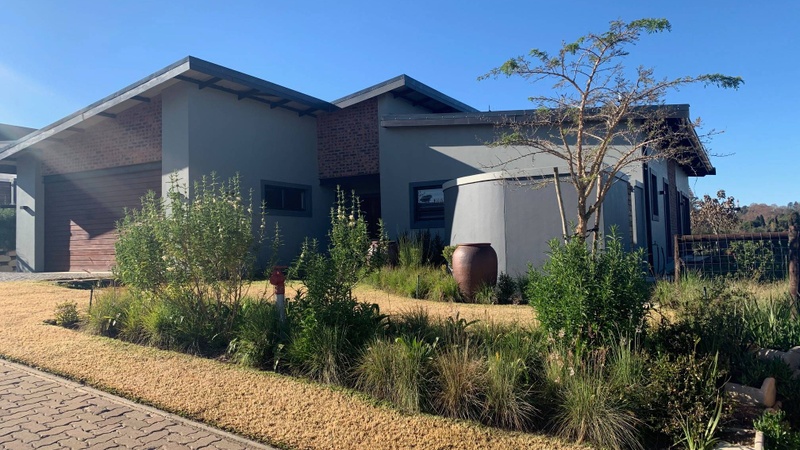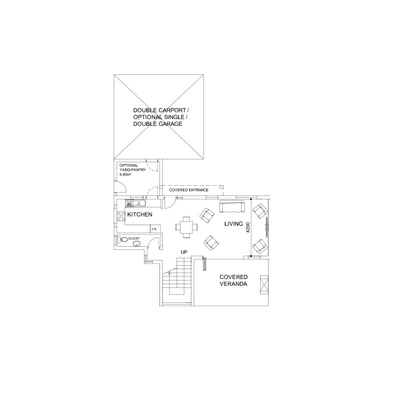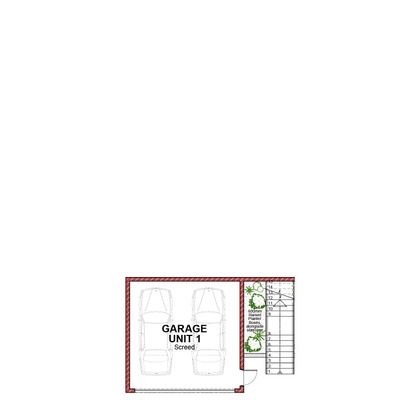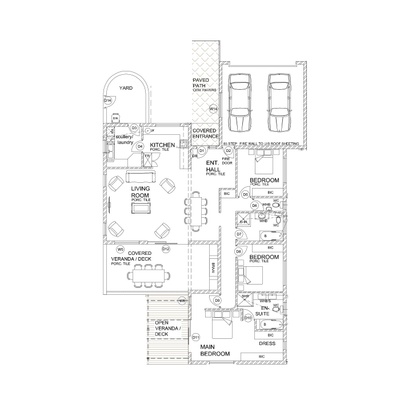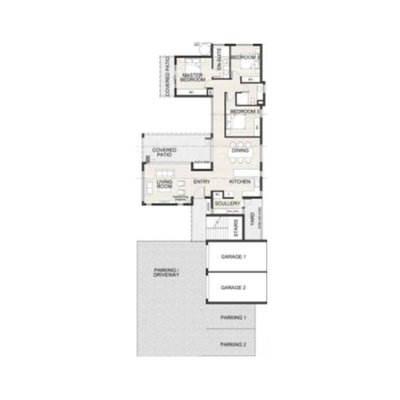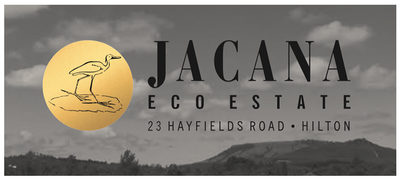Jacana Eco Estate - A secure residential estate in Hilton, KZN.
Jacana Eco Estate is proud to offer the all new Auroras, with limited units available for 2023.
This new Phase of the estate offers high end, exclusive duplex units catering to those who are looking to simplify their lives whilst enjoying the best life has to offer.
The Auroras offer 3 bedrooms, 3.5 bathrooms, an open plan kitchen and living spaces which open onto two, single level, entertainment areas on either side of the unit creating thee ultimate indoor/outdoor living experience.
The exclusive use front garden opens onto the expansive Midlands mist belt grasslands preserved on the estate, of which there is 4 HA of open space common property. On the north facing side, the roof of the double garage will form an elevated and private entertainment area with panoramic views of the Drakensburg and Kranskloof mountain range.
The Auroras are named after their ability to capture natural light and sky throughout the day and year.
As with all other units at Jacana, the internal layouts and configurations of the Auroras have been cleverly laid out by Dandelion Design to fully potentialize the space, lighting and functionality. Various finishing options have been carefully considered and curated for clients to choose from to create their unique tailormade home.
Pricing from R 3,750,000 with no transfer duty applicable.
Facilities in Jacana Eco Estate:
- 4Ha of grass land, forest and wetland common space
- Braai / Fire pit communal facilities
- Kids play area / Jungle gym
- Fibre internet connection - Fixed line provided by Metro Fibre
Security:
- Fully electrified perimeter fence with linked zones to alarms and 24hr armed response
- GSM system for access of main gate
- secured pedestrian access
- 24 hour manned access control at the gate


