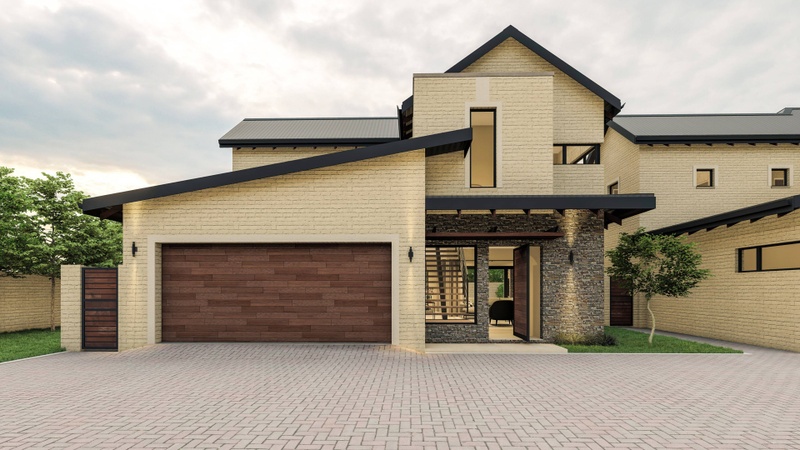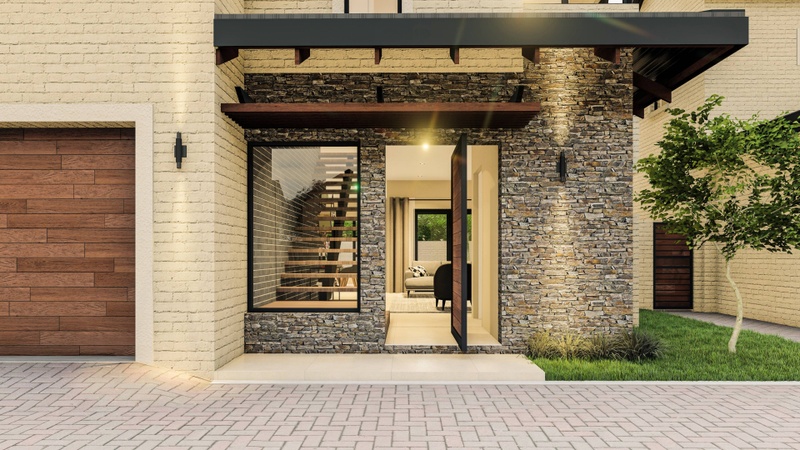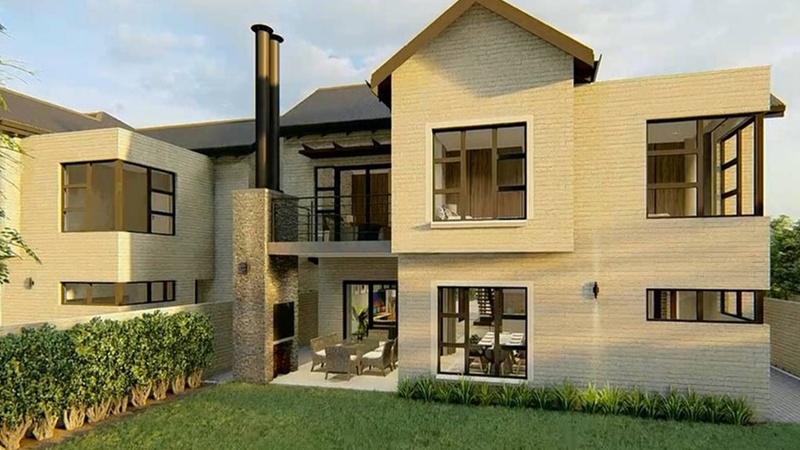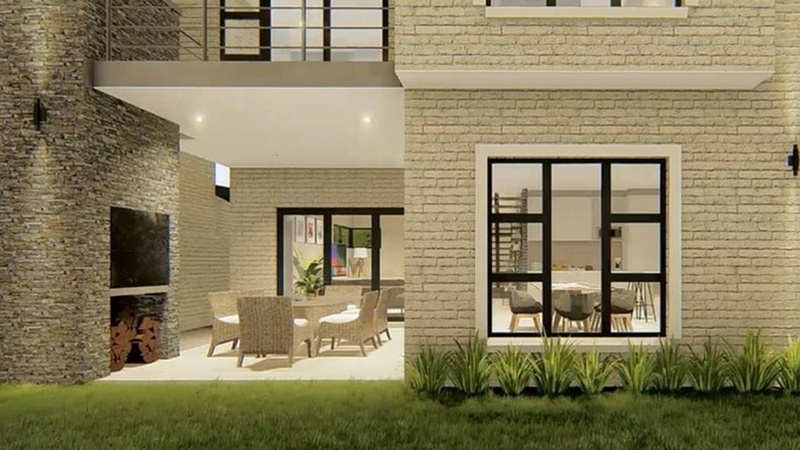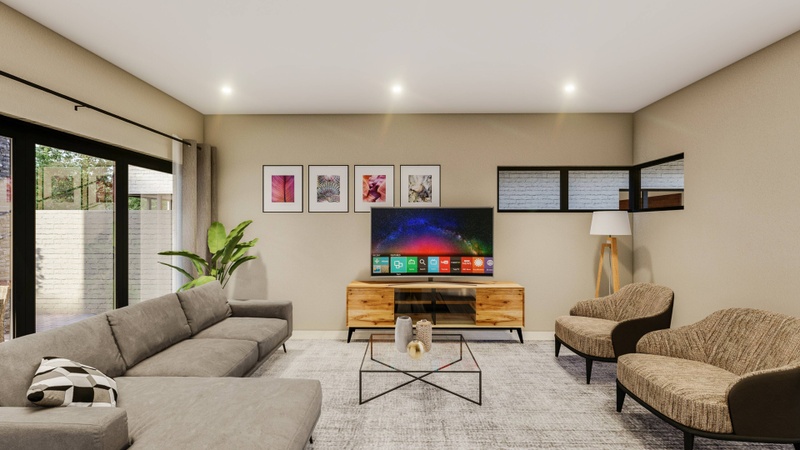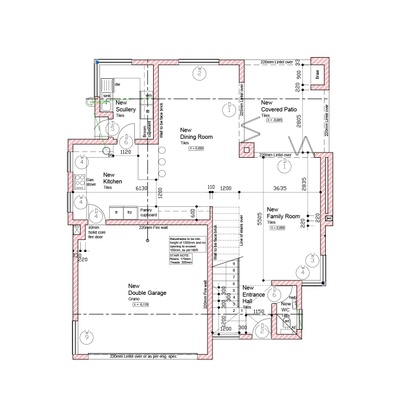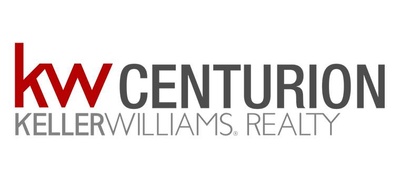Indigo Lane - Secure residential estate in Gauteng
- Building will commence / start in June 2021
- Building should be completed by December 2021
Buy directly from the Developer – all costs included.
Sole mandate.
Only 16 ultra-modern, full title duplex homes will be built in this complex, which is situated in a good area in Eldoraigne.
These double story homes offer:
- 3 Bedrooms (main bedroom has a striking feature wall, walks out onto the balcony and is fitted with an aircon)
- 2 Bathrooms (main is en-suite)
- Guest toilet downstairs and separate toilet upstairs
- Open plan living space with another striking feature wall, consisting of separate lounge and dining room (aircon in lounge)
- Open plan kitchen with breakfast nook, gas stove and separate scullery / laundry
- Aluminium sliding doors open up onto the covered patio with built-in braai
- Private, low maintenance garden
- Double garage
Starting with ground works in October 2020 and building of the sold units is planned to commence from January 2021.
Permission has been obtained to build an additional bedroom / study / domestic quarters on top of the double garage. The size of this additional room will be approximately 38 sqm and this option would be available at an additional cost of approximately R105 000.
All 16 units will be fitted with a UPS installation (back-up power system) which will supply battery power for approximately 4 hours, in the event of a power outage.
Buyers can choose to upgrade the basic UPS installation and have solar panels installed at an additional cost.
The first 5 Buyers will get the upgraded UPS installation (back-up power system), with solar panels included, valued at R50 000, ensuring your home is off the grid.
Clubhouse and swimming pool in the complex.
Call JD now, for more information!


