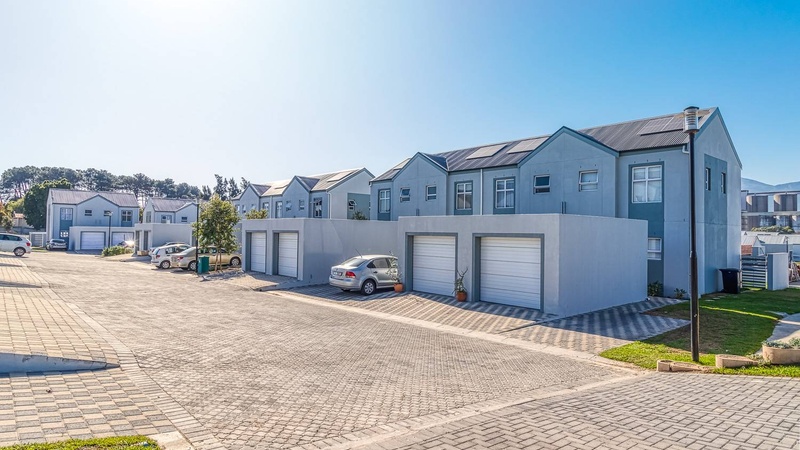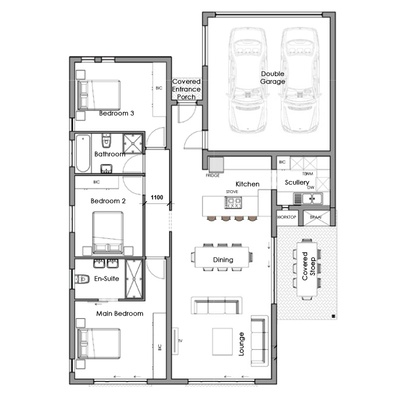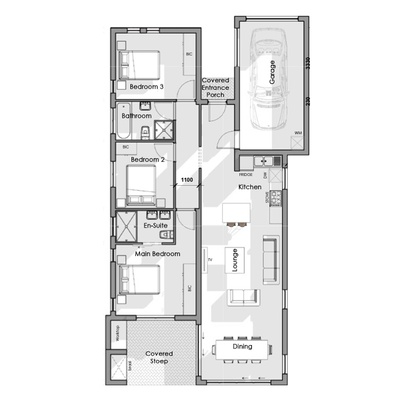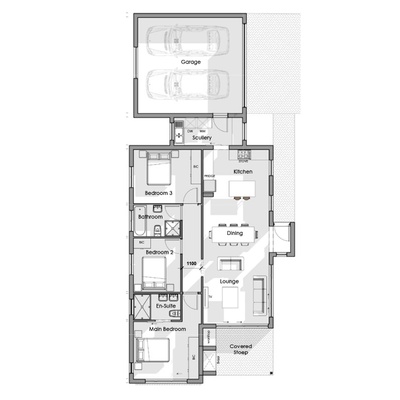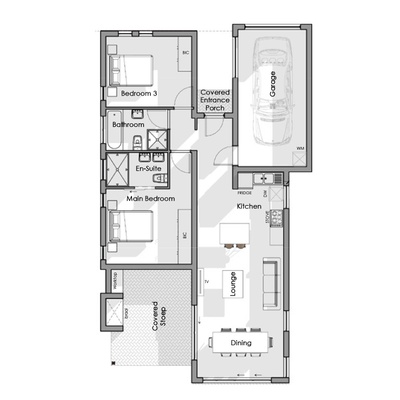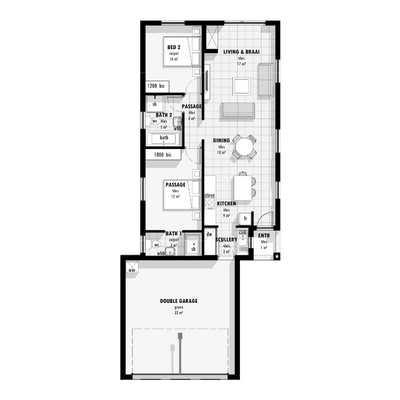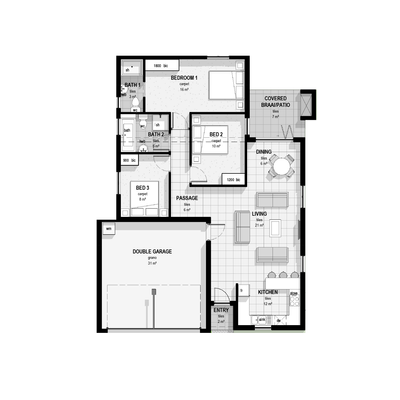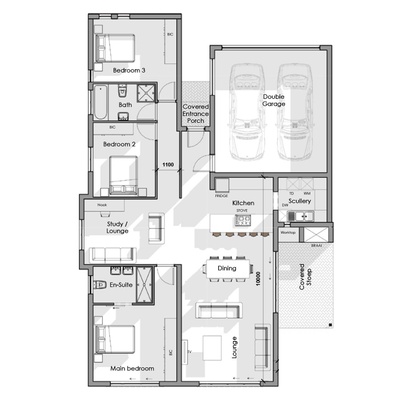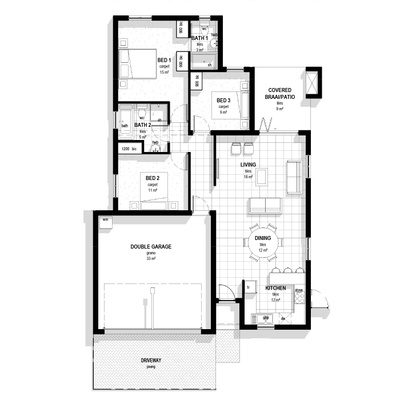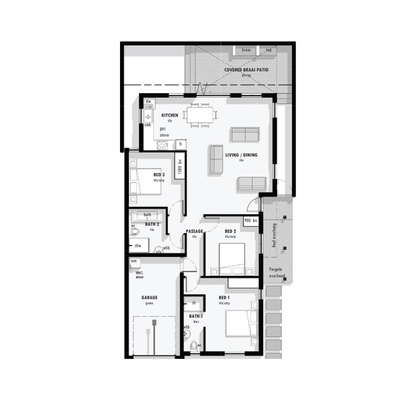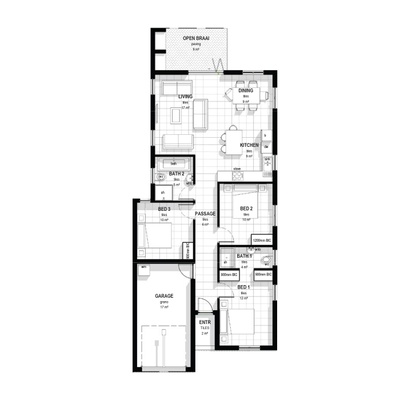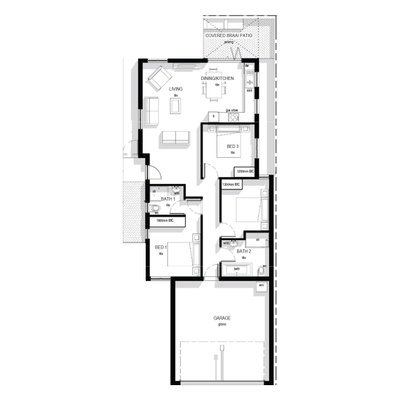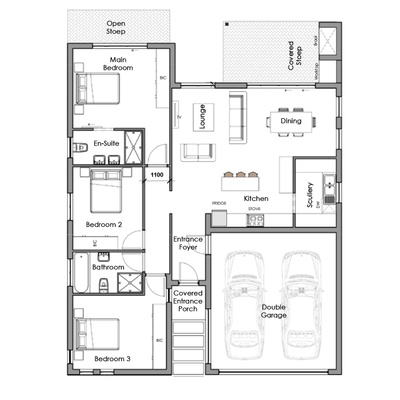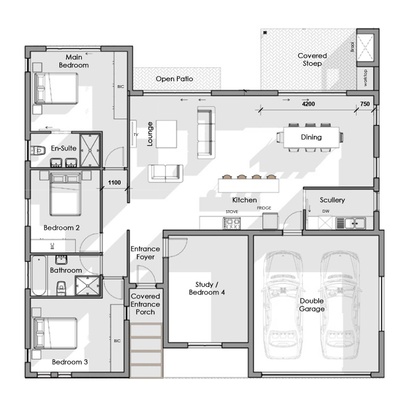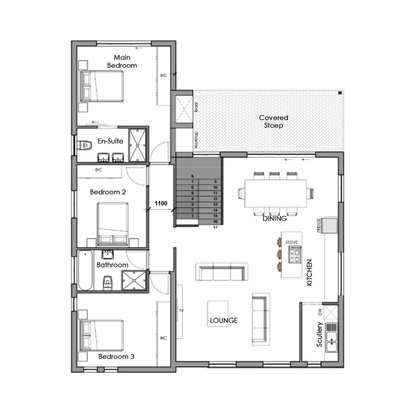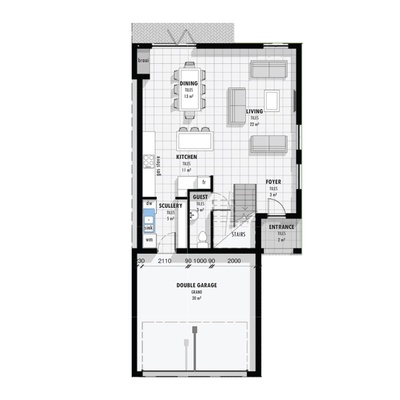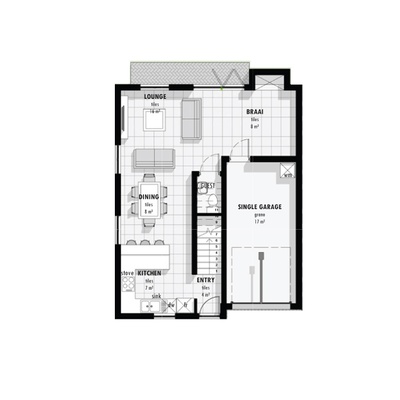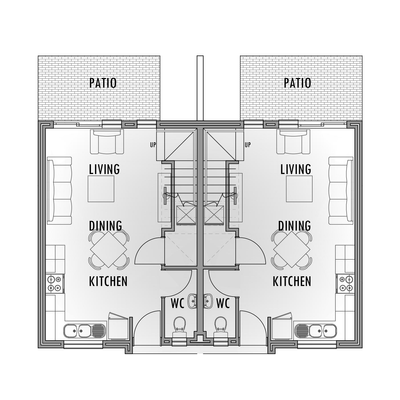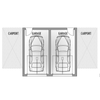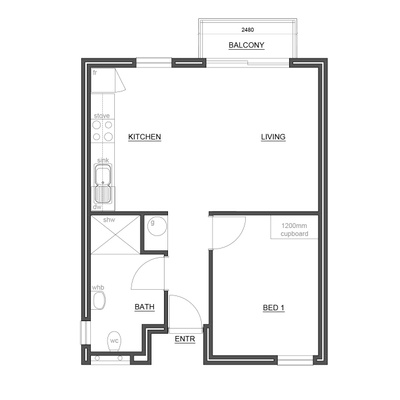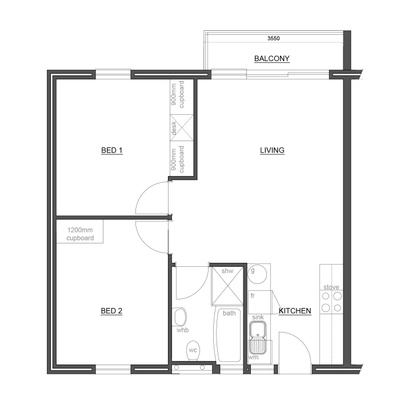Honeydew Country Estate - Secure residential estate in Paarl
The well-established Honeydew Country Estate, ideally located in Paarl Central, proudly launches its fourth phase of own-title homes. Already home to a vibrant and growing community, this secure estate offers brand-new homes sold directly from the developer — perfect for those seeking peace of mind and contemporary estate living.
Thoughtfully designed to accommodate both starter families and those looking to scale down, Honeydew presents a selection of modern homes available on a plot-and-plan basis, offering flexibility and long-term value.
Perfectly positioned near Paarl’s most prestigious schools — including Paarl Boys’ and Girls’ Primary and High Schools as well as Paarl Gymnasium — the estate blends everyday convenience with a relaxed, family-oriented lifestyle.
Residents enjoy a secure, lifestyle-focused environment with access to:
- 24-hour manned security
- Biometric access control and regular security patrols
- Infra-red surveillance and electrified perimeter fencing
- A 1.2-hectare landscaped park
- Swimming pool
- Mini soccer and hockey field
- Fenced doggy play park
- 5km jogging path throughout the estate
- Outdoor gym equipment
- Tennis and netball practice walls
- Children’s swings and jungle gyms
Designed for easy lock-up-and-go living, the homes feature manageable gardens and fibre-to-home connectivity, making Honeydew a smart investment for both young and mature families alike.
Book your viewing today with our on-site specialists.
"Images are for illustrative purposes only and may differ from the final product."



