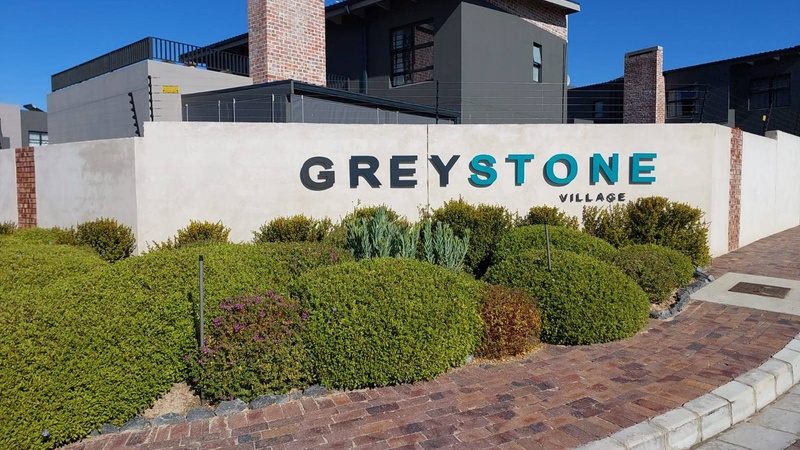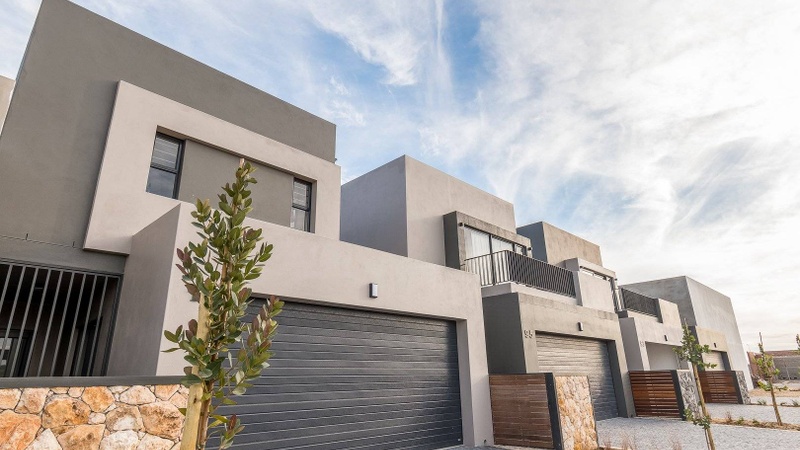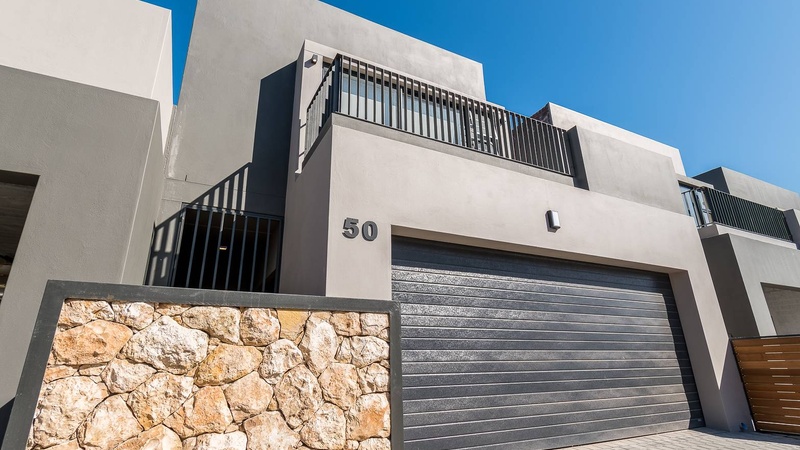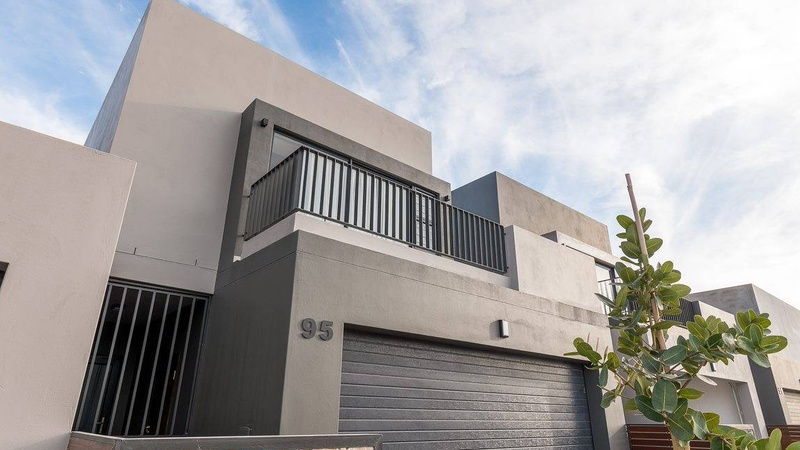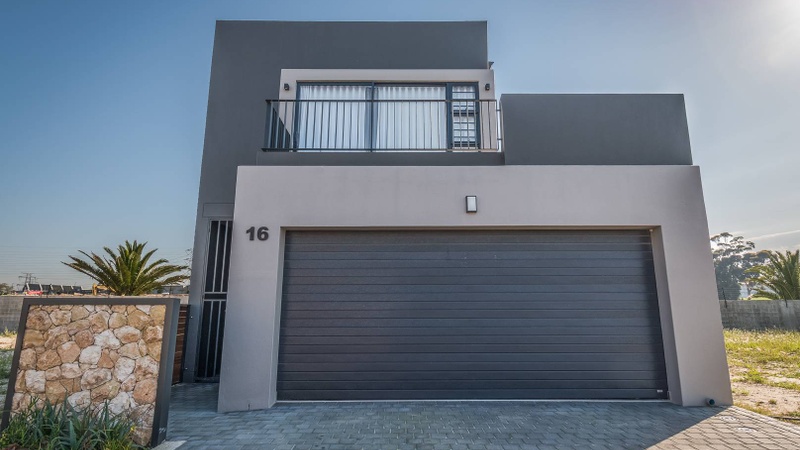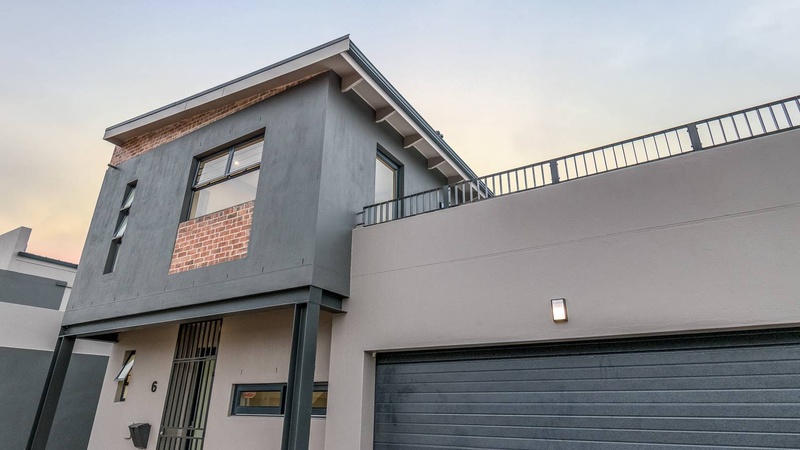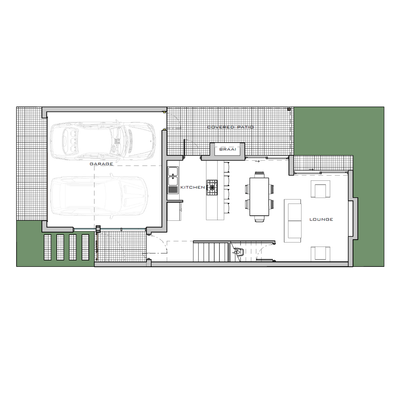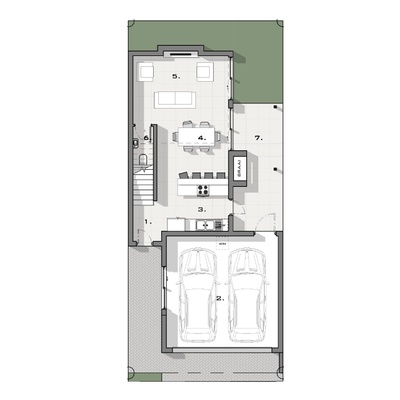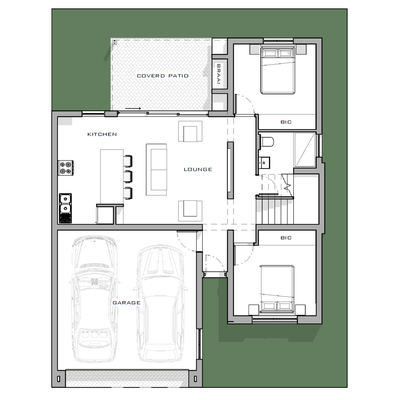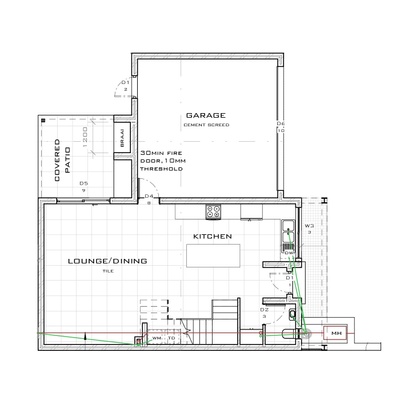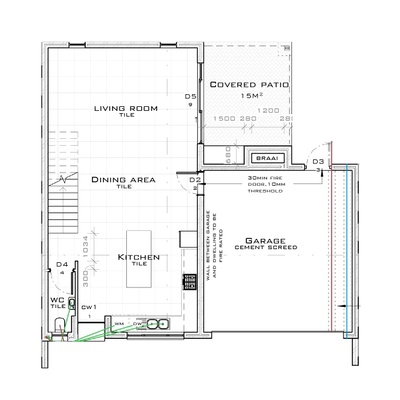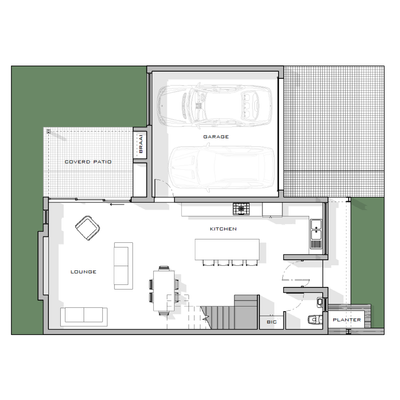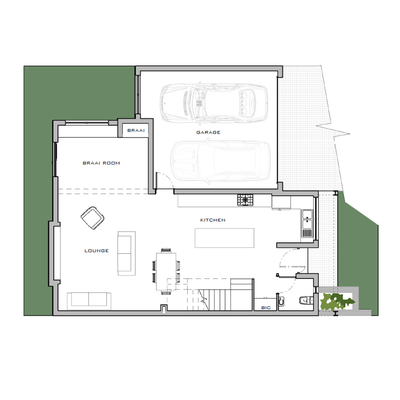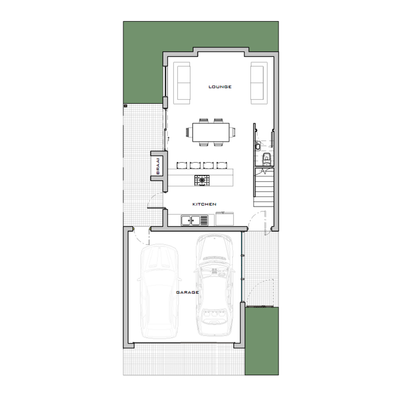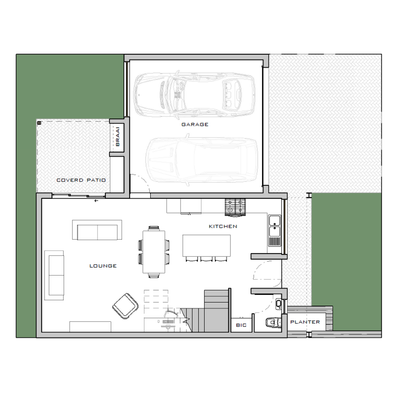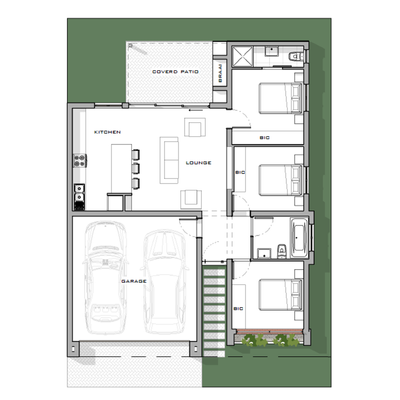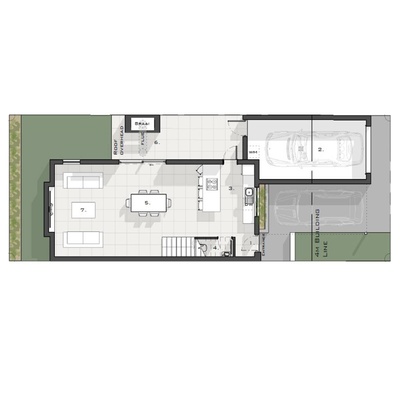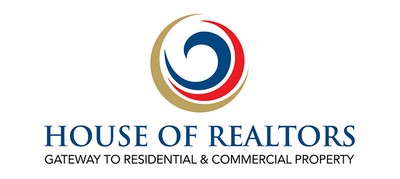Greystone Village - Exclusive Residential Living in Haasendal Estate
Buy direct from the developer. No transfer duty. Transfer costs inclusive. R20 000 deposit secure.
From: R3,379,250 - R4,239,200
Over R900Million in property sales achieved at Haasendal Estate, with more than 600 properties sold up to date.
Investing in a new build property at Haasendal can save you an average of R147 000 on transfer costs and fees, while resale/second-hand properties may be subject to these costs. So, if you're looking for an affordable option without the burden of additional fees, a new build property could be a great choice for you!
Greystone Village is a modern, energy-efficient development located in the stunning Haasendal Estate. With both Plot & Plan and Turnkey options available, our 126 3-bedroom homes offer picturesque views of the Hottentots Holland Mountain Range and border the Zevenwacht Wine Estate and Kuils River Golf Club. Owners at Greystone benefit from access to the suburb Lifestyle Clubhouse, which includes a pool, gym, coffee lounge, paddle courts, and stunning green surrounds.
Our modern, contemporary green design includes insulated and thermally comfortable units with secure parking and 24/7 access control for your safety. Experience a vibrant and welcoming community at Greystone Village.
At Greystone Village, we believe in providing our residents with the best possible living experience. That's why all our homes come standard with:
- 5kw Inverter and battery storage solution to combat load shedding
- Solar geyser for energy-efficient water heating
- Gas stove for energy-efficient cooking
Additionally, there is an upgrade option available to include solar panels for even more energy savings. You can experience uninterrupted power supply and eco-friendly living in a Greystone Village home.
All our homes feature a modern open plan kitchen overlooking the dining room/living room that flows outside to the built-in braai area and private garden. Also featuring modern bathrooms and fitted wardrobes throughout our homes include single or double automated garage(s) plus additional outdoor parking for ease of accessibility.
There are multiple designs to choose from ranging from 120m2 to 208m2 Architects at Wayne Michael design created simplistic design elements perfectly balanced to complement the greater Haasendal Estate. Our freestanding homes offer state-of-the-art security, energy and water-wise solar geyser, pre-paid electricity and water, built-in alarm, and the estate is fiber ready. They are also pet-friendly, subject to approval by trustees. In addition, the estate has 24-hour security.
A deposit of R20,000 secures your new home.
With easy access to amenities such as the popular Haasendal Gables Mall, nearby schools, hospitals, and recreational facilities, this property is perfect for young and growing families. Don't miss out on this opportunity to invest in a sustainable, modern, and secure lifestyle.
We appreciate during these difficult times how difficult it is to purchase a new home therefore we offer buyers the flexibility to exclude certain standard options to achieve a lower house price, with the option to add these features in the future. This approach enables buyers to enter the market sooner.
Greystone is 75% sold. Don’t miss out on the last remaining plots. Contact us to find out more!
*Transfer costs and fees are based on an average sale of R2.7m*


