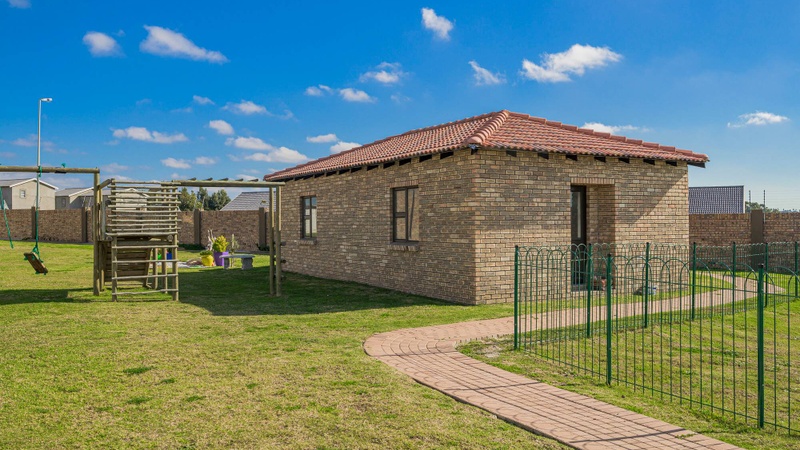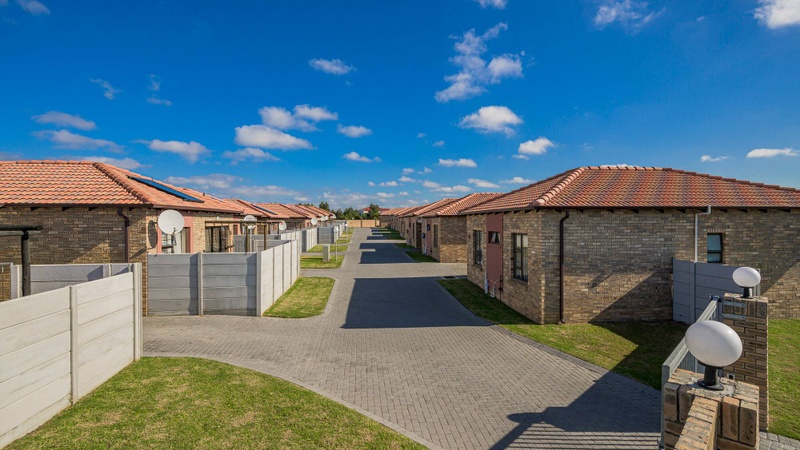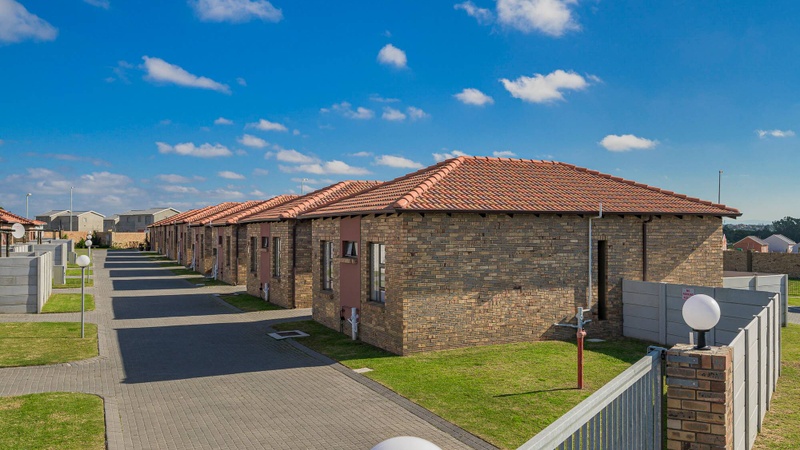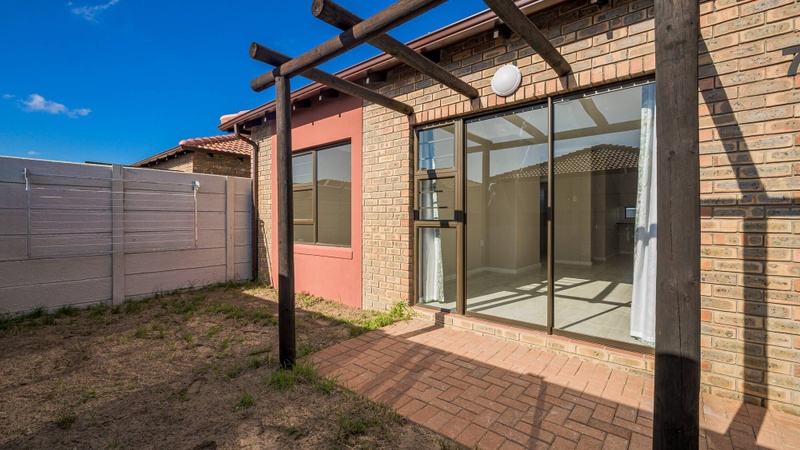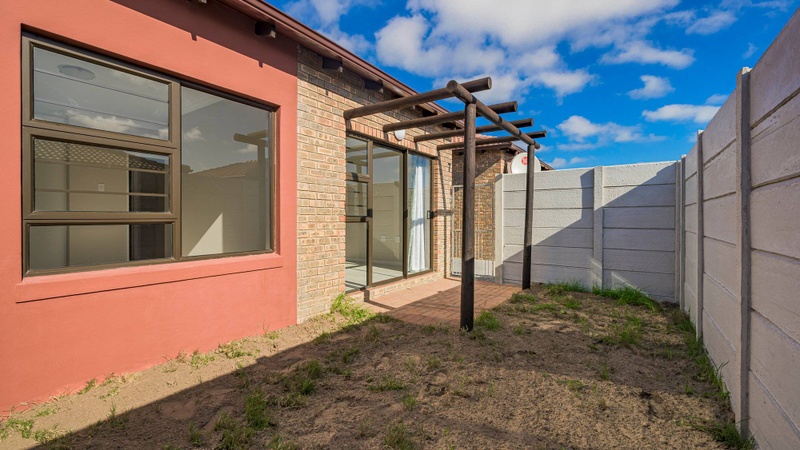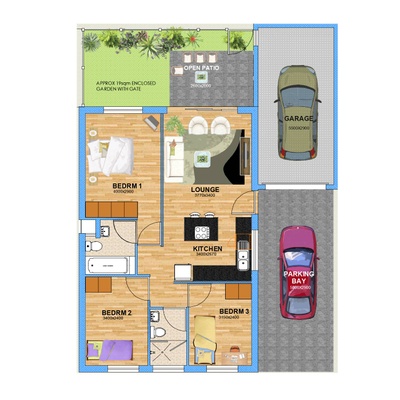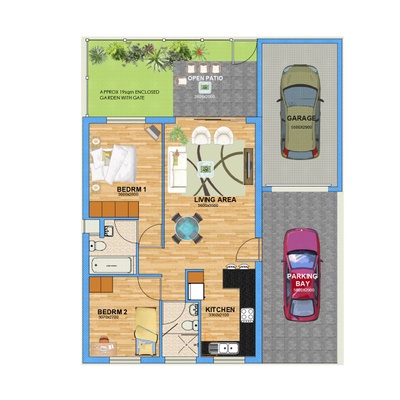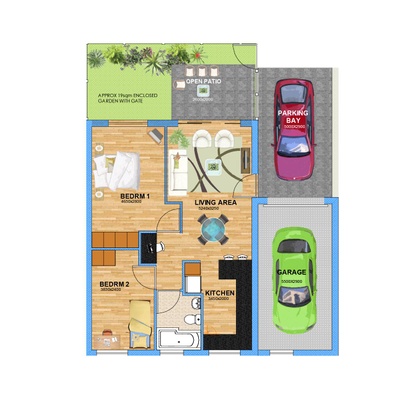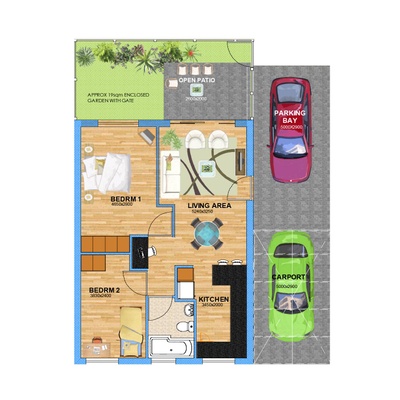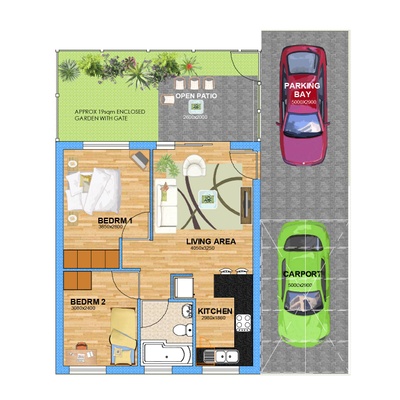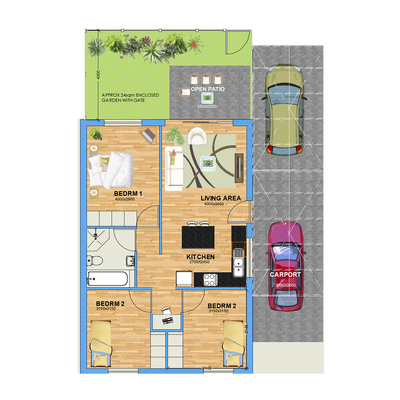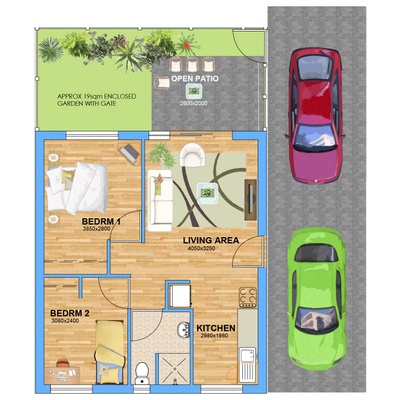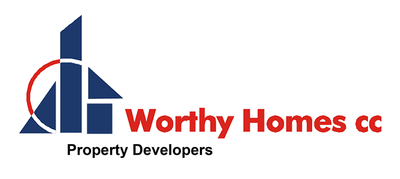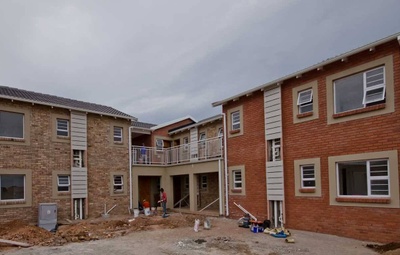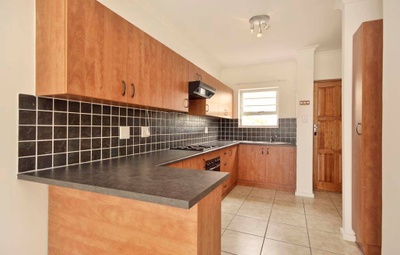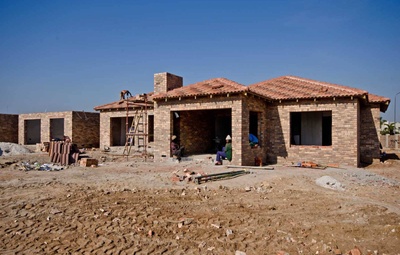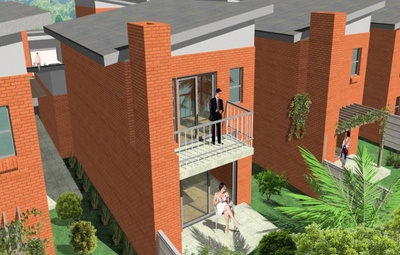Fairfields - Secure lifestyle estate situated in Fairview and close to major amenities.
Phase 1, 2, 3 and 4 sold out! The 5th and final phase now 75% sold out - Featuring 15 units. Purchase price includes transfer fees. No transfer duty. Fairfields is the latest town house development by Worthy Homes, one of the most established property developers in Port Elizabeth, with over 3 decades of quality and happy residents. Fairfields epitomizes all that its name stands for, offering beautiful green open spaces, gorgeous architecture and a sense of community, without sacrificing privacy. The development will offer fantastic communal facilities, landscaped greens and a stress-free environment. With a mix of two and three bedroom townhouses, and carport and garage options, Fairfields offers plentiful space for young families to grow, and strong investment potential for those looking to enter the property market. Buyers can choose their own finishes, beautifully personalizing your home to your preference. Feeling fit? Cut up those gym cards and enjoy free gym and walking track facilities available exclusively to you. A wide range of world-class amenities are just a short distance away, including shopping malls, great schools, and a brand new hospital. If safety is important to you, then you will want to stay in this safe double gated security complex, including electrified perimeter fencing, as well as double gated remotes control access. Fairfields is a sectional title development consisting of five housing schemes within it. The five unique camps are: Butterfly (phase 1), Ladybird (phase 2), Dragonfly (phase 3), Bumblebee (phase 4) and Beetle (Phase 5). No transfer fees and transfer duty. Bond registration fees (if applicable) are however payable by buyers.


