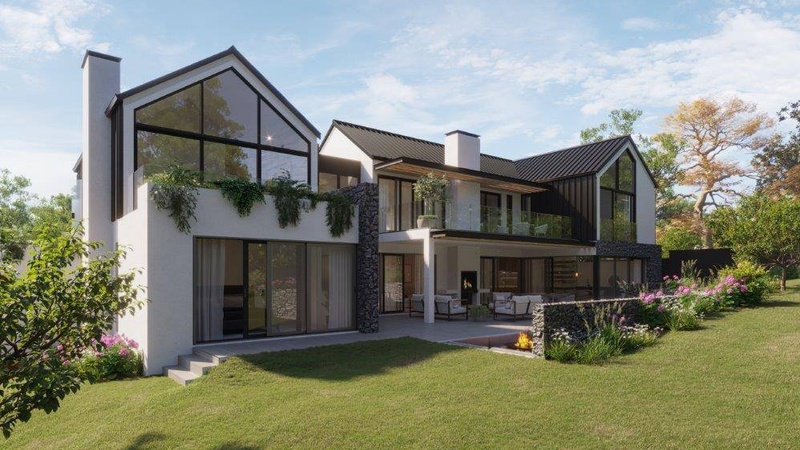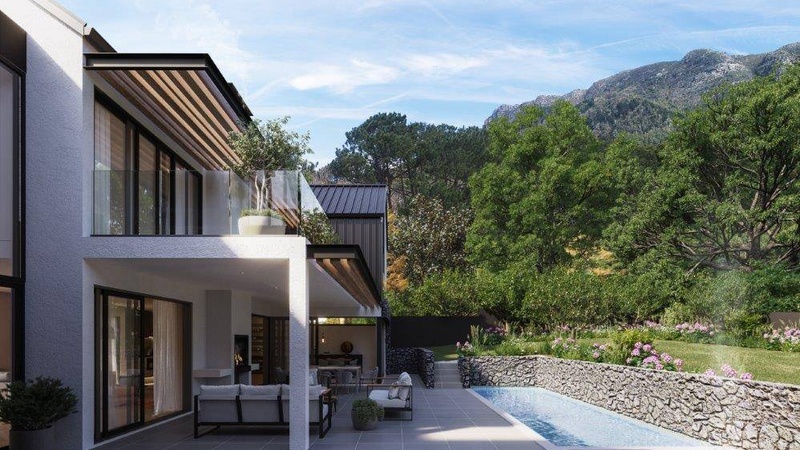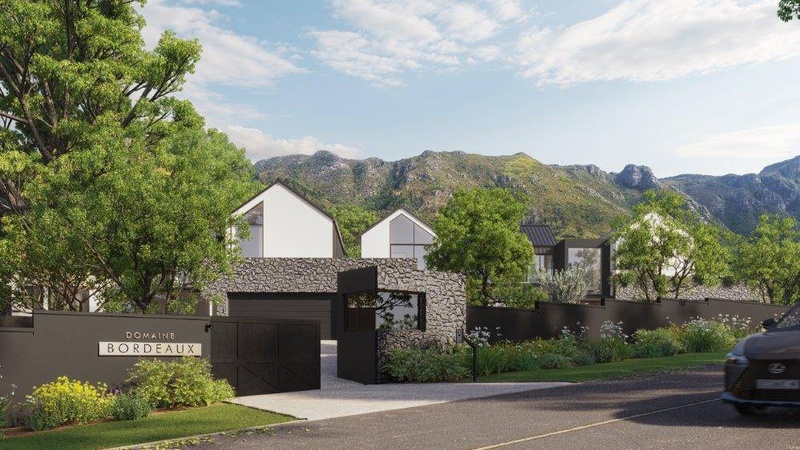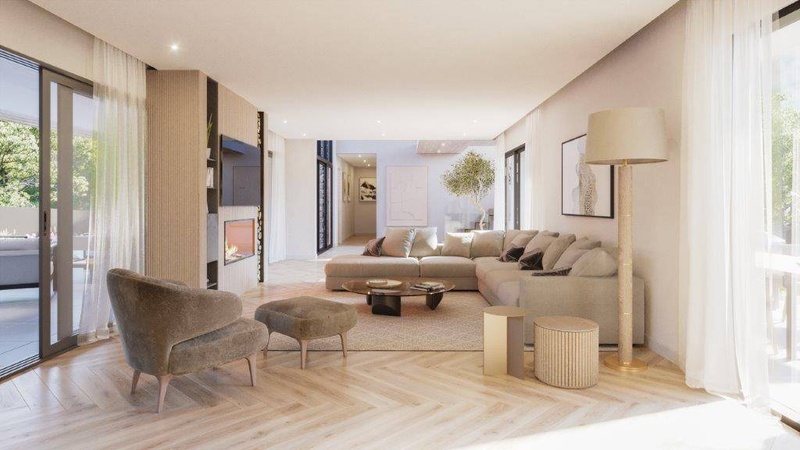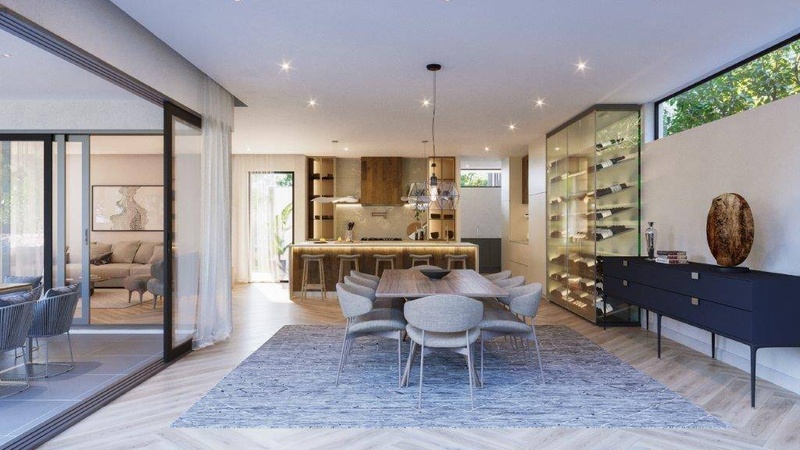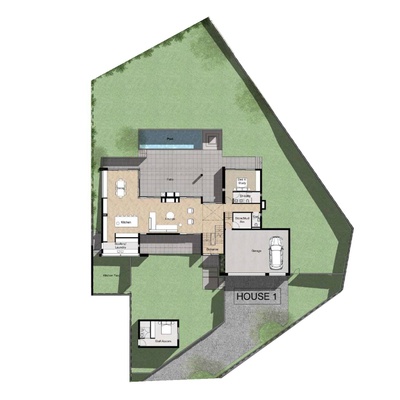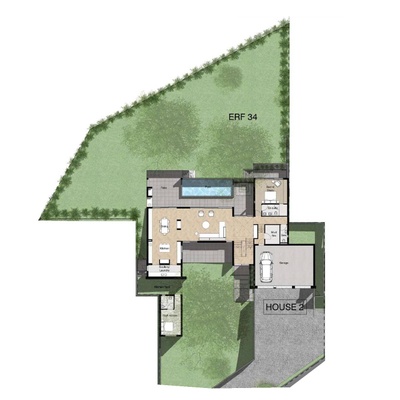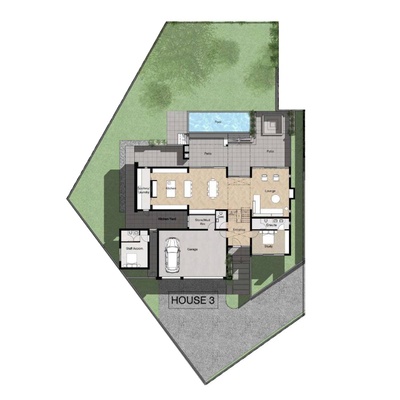Sold Out! Domaine Bordeaux - Residential Security Estate - Constantia, Western Cape
Home meets heaven.
Ensconced in the heavenly embrace of leafy Constantia Upper, Domaine Bordeaux offers secure estate living. With breath-taking mountain, forest and greenbelt views, the notion of home extends way beyond mere bricks and mortar. Here, life is truly immersive.
This one-acre estate offers 3 beautifully designed contemporary residences, the gable architecture a geometric tool which guides the gaze, channeling sunlight while creating movement within each space. The texture of packed stone contrasted against sleek sheet metal cladding and smooth natural timber accents soothes the senses, ensuring the design echoes simplicity and functionality without being ordinary.
Landscaped gardens enfold each North-facing home, the retention of mature trees ensuring privacy and an ongoing connection to nature. Including discreet recesses and overhangs, the exterior architecture provides delightful spaces - balconies, patios, al-fresco dining areas, flower beds - blurring the threshold between interior and exterior.
Animated by light, air and greenery, each residence breathes restfully.
Featuring every modern convenience, open-plan living, and harmonious indoor-outdoor flow, Domaine Bordeaux gives fresh meaning to contemporary urban living.
Accommodation:
Designed over 2 levels, each home offers:
- Lounge, dining room, kitchen with scullery and laundry
- Entrance hall, mud / storeroom and guest cloakroom
- 5 En-suite bedrooms (House 1) or 4 en-suite bedrooms plus an en-suite work from home study
- 4 En-suite bedrooms (House 2 and 3) or 3 en-suite bedrooms plus an en-suite work from home study
- 1st Floor pyjama lounge
- Generous patios and terraces provide access to the gardens and pool
- Separate gym / studio / staff accommodation (optional for House 2 and 3)
With high ceilings, exposed trusses, woodburning fireplaces and oversized gable windows, the interiors - both charming and bold - harness traditional elements with forward thinking design. The monochromatic colour palette accentuated by pops of golden brass and silver embellishment creates a sense of layered luxury.
Eco-respectful, the estate offers green solutions like solar pump geysers, combination double glazing, Low-E safety glass, LED lighting throughout, inverter air-conditioners, and hydronic (water-based) underfloor heating, which is an optional extra.
Perfect for starter or established families, the area boasts some of South Africa's premier schools like the American International School, Reddam House and Waldorf Constantia. With leading curriculums and calendared events, families get to immerse themselves in a multifaceted lifestyle where memories are created against a backdrop of staggering beauty.
Within easy reach are award-winning wine farms, spas and restaurants as well as an endless offering of retail havens, sporting venues, and outdoor pursuits. Be it hiking, cycling, rock-climbing, ziplining, or rose picking, Constantia is a universe of adventure.
Steeped in heritage, legend and romance, the Constantia Valley and surrounds have long been the playground for royalty, celebrities, and sunseekers. Where in the world can you travel only minutes and experience such a wealth of diversity and depth of indulgence?
Home truly does meet heaven at Domaine Bordeaux.
* Registered with the PPRA


